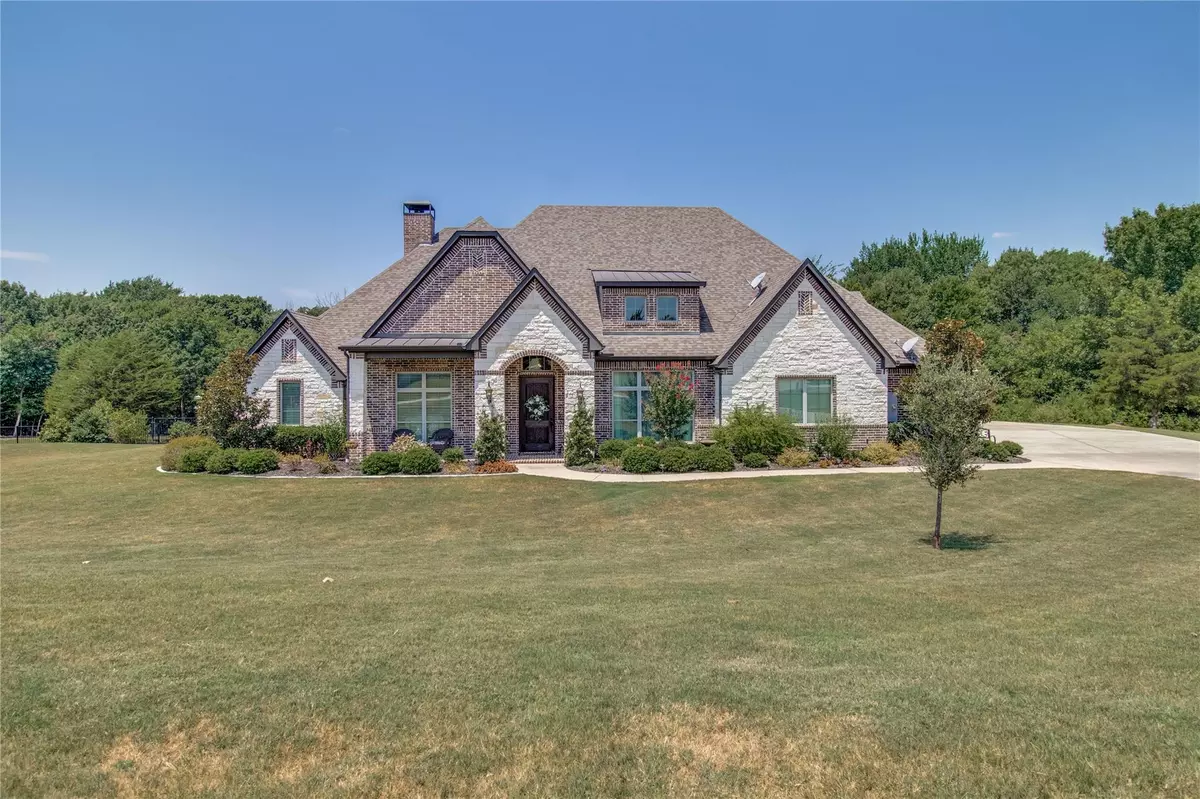$1,300,000
For more information regarding the value of a property, please contact us for a free consultation.
4 Beds
4 Baths
4,596 SqFt
SOLD DATE : 08/15/2023
Key Details
Property Type Single Family Home
Sub Type Single Family Residence
Listing Status Sold
Purchase Type For Sale
Square Footage 4,596 sqft
Price per Sqft $282
Subdivision Urban Crossing
MLS Listing ID 20330636
Sold Date 08/15/23
Bedrooms 4
Full Baths 3
Half Baths 1
HOA Fees $41/ann
HOA Y/N Mandatory
Year Built 2016
Annual Tax Amount $18,324
Lot Size 1.930 Acres
Acres 1.93
Property Description
Stunning custom one and half story home situated on 1.9 ACRES landscaped and wooded lot. Gated comminuty. 5 CAR GARAGE Meticoulously maintained and designed with a high level of detail. Open floor plan offers flexability.Handscraped hardwood floors,custom built ins throughout. Vaulted beamed family room with stone fireplace. Gourmet kitchen with double islands,butlers pantry, Kitchenaid SS appl, double ovens, ice maker, all open to large dining area with views to the backyard.Huge vaulted and beamed master suite, with his and hers walk in closets, walk in shower, garden tub and dual vanities. Oversized split secondary bedrooms with walk in closet, jack and jill Massive laundry room,with abundance of cabinets,sink,and room for second fridge. FIRST FLOOR GAMEROOM AND MEDIA and bar, wine fridge. Huge second floor room with custom builtins and full bath. Backyard oasis, INFINITY EDGE POOL and SPA , large covered patio with gas fireplace, outdoor kitchen, gas firepit. Loads of storage
Location
State TX
County Collin
Direction highway 75 north , exit 48 B Rosamond Pkwy , turn left on County Road 368 , follow to Urban Crossing entrance
Rooms
Dining Room 1
Interior
Interior Features Built-in Features, Built-in Wine Cooler, Cathedral Ceiling(s), Chandelier, Decorative Lighting, Double Vanity, Dry Bar, Flat Screen Wiring, Granite Counters, High Speed Internet Available, Kitchen Island, Open Floorplan, Pantry, Sound System Wiring, Vaulted Ceiling(s), Walk-In Closet(s)
Heating Central, Electric
Cooling Central Air, Electric
Flooring Carpet, Ceramic Tile, Hardwood, Wood
Fireplaces Number 2
Fireplaces Type Brick, Family Room, Fire Pit, Gas Logs, Gas Starter, Outside, Propane, Stone, Other
Appliance Dishwasher, Disposal, Electric Oven, Electric Water Heater, Gas Cooktop, Gas Water Heater, Ice Maker, Microwave, Double Oven, Refrigerator, Tankless Water Heater
Heat Source Central, Electric
Exterior
Exterior Feature Covered Patio/Porch, Fire Pit, Gas Grill, Lighting, Outdoor Kitchen
Garage Spaces 5.0
Fence Wrought Iron
Pool Fenced, Gunite, Heated, In Ground, Infinity, Separate Spa/Hot Tub, Water Feature
Utilities Available Aerobic Septic, City Water, Propane
Roof Type Composition
Garage Yes
Private Pool 1
Building
Lot Description Acreage, Greenbelt, Irregular Lot, Landscaped, Lrg. Backyard Grass, Many Trees, Sprinkler System
Story One and One Half
Foundation Slab
Level or Stories One and One Half
Structure Type Brick,Rock/Stone
Schools
Elementary Schools Sue Evelyn Rattan
Middle Schools Anna
High Schools Anna
School District Anna Isd
Others
Ownership see agent
Financing Cash
Read Less Info
Want to know what your home might be worth? Contact us for a FREE valuation!

Our team is ready to help you sell your home for the highest possible price ASAP

©2024 North Texas Real Estate Information Systems.
Bought with Blair Smith • Monument Realty

"My job is to find and attract mastery-based agents to the office, protect the culture, and make sure everyone is happy! "






