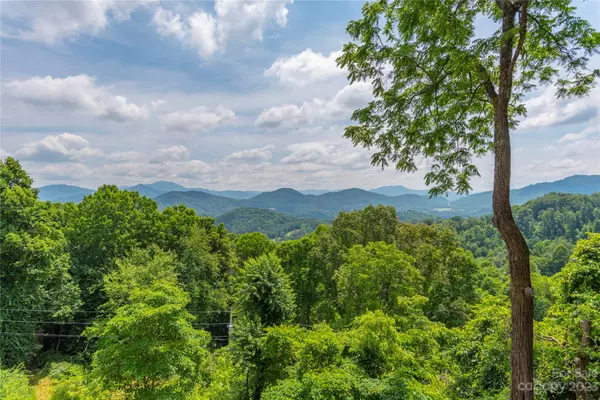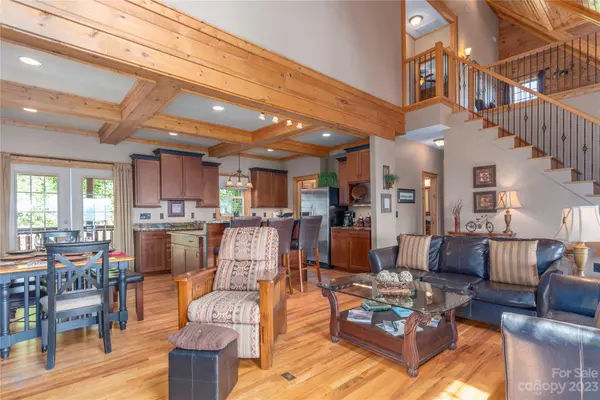$699,000
$699,000
For more information regarding the value of a property, please contact us for a free consultation.
3 Beds
4 Baths
2,732 SqFt
SOLD DATE : 08/15/2023
Key Details
Sold Price $699,000
Property Type Single Family Home
Sub Type Single Family Residence
Listing Status Sold
Purchase Type For Sale
Square Footage 2,732 sqft
Price per Sqft $255
Subdivision Hills Of Cataloochee
MLS Listing ID 4045250
Sold Date 08/15/23
Style Cabin
Bedrooms 3
Full Baths 3
Half Baths 1
HOA Fees $37/ann
HOA Y/N 1
Abv Grd Liv Area 2,170
Year Built 2008
Lot Size 2.590 Acres
Acres 2.59
Property Description
BRING BACKUPS! Are you looking for a truly spectacular log home with equally spectacular views in a private setting? This is it! This custom-built home with amazing views will captivate you the moment you enter. Features include a fabulous open floor plan, beautiful hardwood floors, stone fireplace in the Great Room with double French doors opening to the expansive covered deck. The Chef in the family will appreciate the well-appointed kitchen with granite counters. The main level primary suite includes a jacuzzi tub and large walk-in shower. A spacious loft with coffee bar includes 2 large bedrooms and bath with double sinks. The lower level boasts a family room which could be used as a bedroom, a full bath, and opens to the lower deck. This home is being sold fully furnished, ready to enjoy, or as a STR. The additional lot allows you to control your view and gives you the option to build an additional home or guest house. Oversized garage with workshop.
Location
State NC
County Haywood
Zoning None
Rooms
Basement Basement Garage Door, Basement Shop, Exterior Entry, Finished, Interior Entry, Walk-Out Access
Main Level Bedrooms 1
Interior
Interior Features Breakfast Bar, Open Floorplan, Vaulted Ceiling(s), Walk-In Closet(s)
Heating Heat Pump, Zoned
Cooling Ceiling Fan(s), Central Air, Electric, Heat Pump, Zoned
Flooring Carpet, Tile, Wood
Fireplaces Type Gas Log, Great Room, Propane
Fireplace true
Appliance Dishwasher, Dryer, Electric Range, Microwave, Refrigerator, Self Cleaning Oven, Tankless Water Heater, Washer, Washer/Dryer
Exterior
Garage Spaces 2.0
View Long Range, Mountain(s), Year Round
Roof Type Shingle
Garage true
Building
Lot Description Private, Rolling Slope, Wooded
Foundation Basement
Sewer Septic Installed
Water Shared Well, Well
Architectural Style Cabin
Level or Stories One and One Half
Structure Type Log, Stone
New Construction false
Schools
Elementary Schools Jonathan Valley
Middle Schools Waynesville
High Schools Tuscola
Others
Senior Community false
Special Listing Condition None
Read Less Info
Want to know what your home might be worth? Contact us for a FREE valuation!

Our team is ready to help you sell your home for the highest possible price ASAP
© 2025 Listings courtesy of Canopy MLS as distributed by MLS GRID. All Rights Reserved.
Bought with Stan Holden • Keller Williams Great Smokies
"My job is to find and attract mastery-based agents to the office, protect the culture, and make sure everyone is happy! "






