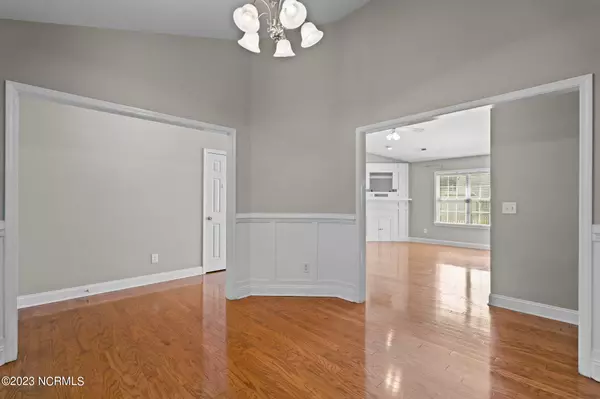$353,000
$350,000
0.9%For more information regarding the value of a property, please contact us for a free consultation.
3 Beds
2 Baths
1,858 SqFt
SOLD DATE : 08/15/2023
Key Details
Sold Price $353,000
Property Type Single Family Home
Sub Type Single Family Residence
Listing Status Sold
Purchase Type For Sale
Square Footage 1,858 sqft
Price per Sqft $189
Subdivision Wedgewood At Lanvale
MLS Listing ID 100397166
Sold Date 08/15/23
Style Wood Frame
Bedrooms 3
Full Baths 2
HOA Fees $620
HOA Y/N Yes
Originating Board North Carolina Regional MLS
Year Built 2005
Annual Tax Amount $1,573
Lot Size 9,583 Sqft
Acres 0.22
Lot Dimensions 109x23x42x95x138
Property Description
If you're looking for a beautiful house full of love to create memories, watch your family grow, or just enjoy the years to come, then this is the place to call home! With brand new carpeting, granite counter tops, a gorgeous custom deck, bonus room, corner lot, and more, this house checks all the boxes! With fun neighborhood events, a community pool and playground, and central convenience to everywhere, you'll love living in the sought-after community of Wedgewood! Speaking of convenience, this wonderful home is located just 10 mins from delicious downtown Wilmington restaurants and shopping, 35 mins to the sand and sunshine of Wrightsville Beach and Oak Island, and provides easy access to Hwy 74/76, Hwy 17, and I-140 for every where you want to go. Come see this gem while you can!
Location
State NC
County Brunswick
Community Wedgewood At Lanvale
Zoning R6
Direction Take Hwy 17 S in Leland. Turn Right onto Lanvale Rd. Turn Right into the Wedgewood subdivision onto Kingsbridge Rd. Turn Left at the second Woodford Rd entrance. Turn Left onto Grasmere Ct. House is on the Left.
Location Details Mainland
Rooms
Basement None
Primary Bedroom Level Primary Living Area
Interior
Interior Features Master Downstairs, 9Ft+ Ceilings, Vaulted Ceiling(s), Ceiling Fan(s), Pantry, Walk-in Shower
Heating Electric, Heat Pump
Cooling Central Air
Flooring Carpet, Tile, Wood
Fireplaces Type None
Fireplace No
Window Features Thermal Windows,Blinds
Appliance Stove/Oven - Electric, Refrigerator, Microwave - Built-In, Ice Maker, Disposal, Dishwasher
Laundry In Hall
Exterior
Exterior Feature Irrigation System
Parking Features Off Street, Paved
Garage Spaces 2.0
Pool None
Waterfront Description None
Roof Type Architectural Shingle
Accessibility None
Porch Covered, Deck, Patio, Porch
Building
Lot Description Cul-de-Sac Lot, Corner Lot
Story 2
Entry Level One and One Half
Foundation Slab
Sewer Municipal Sewer
Water Municipal Water
Structure Type Irrigation System
New Construction No
Others
Tax ID 047ad032
Acceptable Financing Cash, Conventional, FHA, VA Loan
Listing Terms Cash, Conventional, FHA, VA Loan
Special Listing Condition None
Read Less Info
Want to know what your home might be worth? Contact us for a FREE valuation!

Our team is ready to help you sell your home for the highest possible price ASAP

"My job is to find and attract mastery-based agents to the office, protect the culture, and make sure everyone is happy! "






