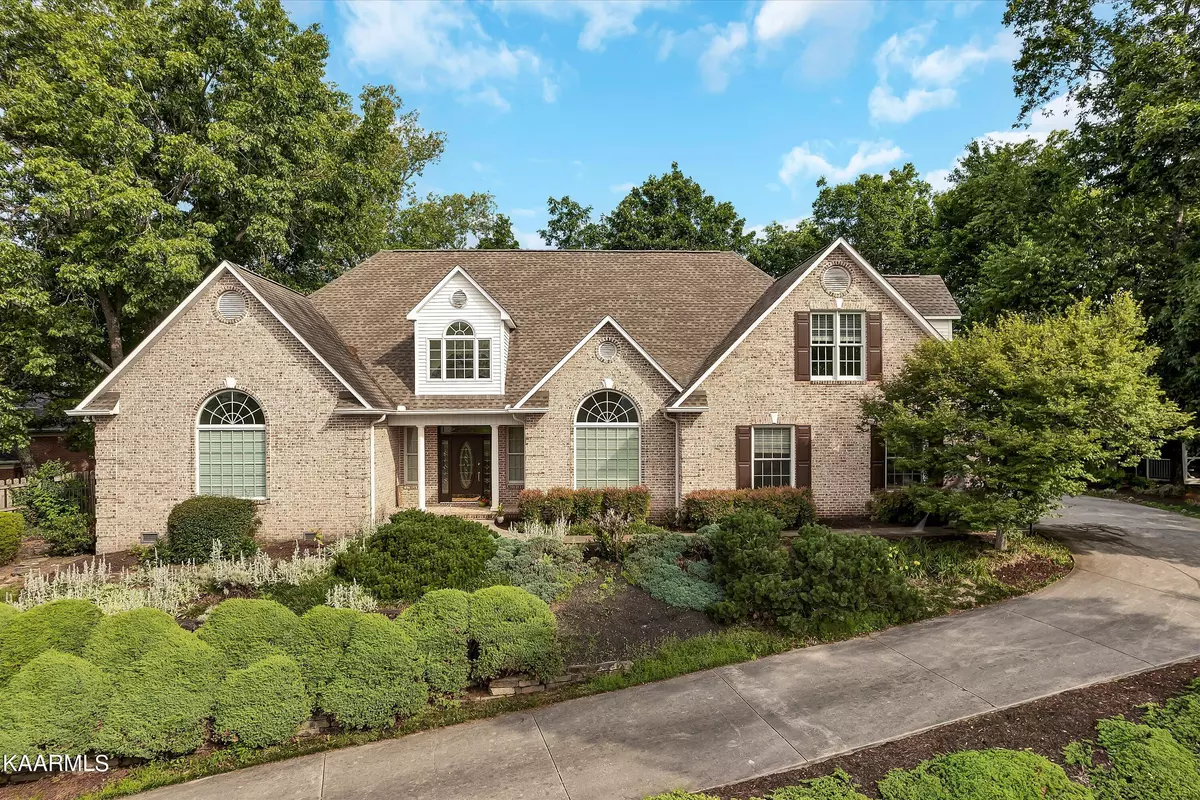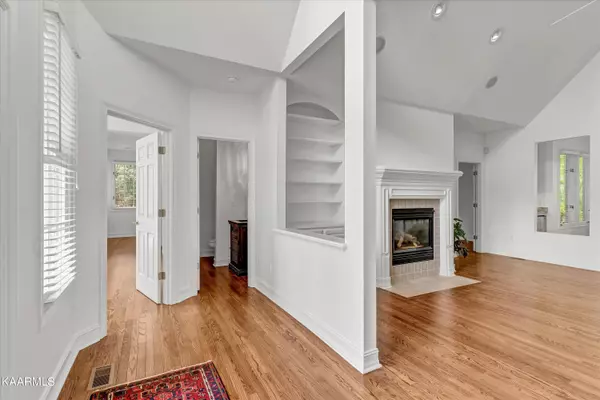$875,000
$897,000
2.5%For more information regarding the value of a property, please contact us for a free consultation.
4 Beds
5 Baths
4,594 SqFt
SOLD DATE : 08/15/2023
Key Details
Sold Price $875,000
Property Type Single Family Home
Sub Type Residential
Listing Status Sold
Purchase Type For Sale
Square Footage 4,594 sqft
Price per Sqft $190
Subdivision Wexford At Lake Loudoun Unit 1
MLS Listing ID 1228338
Sold Date 08/15/23
Style Traditional
Bedrooms 4
Full Baths 4
Half Baths 1
HOA Fees $41/ann
Originating Board East Tennessee REALTORS® MLS
Year Built 1998
Lot Size 0.750 Acres
Acres 0.75
Lot Dimensions 129.89 x 135 x IRR (+ 120 x 135 adj. lot)
Property Description
LAKEVIEW LUXURY WITH ADJOINING LOT!! Prominently crowning Wexford's highest elevation, this recently re-fortified jewel presents panoramic year-round views of Lake Loudon & the Great Smoky Mtns. --accompanied by a gazebo-clad/landscaped extra lot. Now with a ''fresh new vibe'', the 1.5 story American Traditional w/ contemporary ''twists'' offers abundant Main Level primary living. 3 Bedrooms down, including cavernous Primary Suite w/ Sitting Room and 2 additional Bedrooms -- each with newly tiled Baths. major updates throughout include new main level hardwood floors/interior paint/new Kitchen appliances & granite countertops/ Bath updates, and more. South facing Entry Views, dramatic Foyer, soaring Great Room w/ FP & built-ins, Formal Dining Room, versatile Sunroom, stylish, well-appointed Eat-in Chef's Kitchen w/ new surface elements and tons of cabinets. Cavernous Main Level Primary En Suite with full sized Sitting Room, updated Master Bath & Walk-in Closet. Oversized Main Level Utility Room, expansive upper Family Room & Office Galley, 4th Bedroom & Bath, and vast Walk-In Attic Storage. Rear covered & open deck areas, 3 car side entry Garage, premium condition/beautifully maintained , and more. Residence has professional /established landscaping w/ cantilevered front, and wrought iron fenced /level/private back yard. Adjoining lot offers expanded Leisure Area with screened Gazebo --(a virtual ''Nature Sanctuary''!) [House and lot total appox. ,3/4 acre]. This handsome property is an ideal consideration for a discerning Buyer yearning for ''Space & Grace...with Views!). The n/hood offers pool and active community activities, and is convenient to Boating/Parks/Dining, and Multiple Recreational Venues.
Location
State TN
County Knox County - 1
Area 0.75
Rooms
Family Room Yes
Other Rooms LaundryUtility, DenStudy, Sunroom, Bedroom Main Level, Extra Storage, Office, Great Room, Family Room, Mstr Bedroom Main Level, Split Bedroom
Basement Crawl Space, Outside Entr Only
Dining Room Breakfast Bar, Eat-in Kitchen, Formal Dining Area
Interior
Interior Features Cathedral Ceiling(s), Pantry, Walk-In Closet(s), Wet Bar, Breakfast Bar, Eat-in Kitchen
Heating Central, Natural Gas, Zoned
Cooling Central Cooling
Flooring Carpet, Hardwood, Tile
Fireplaces Number 1
Fireplaces Type Gas Log
Fireplace Yes
Window Features Drapes
Appliance Central Vacuum, Dishwasher, Disposal, Gas Grill, Gas Stove, Smoke Detector, Self Cleaning Oven, Refrigerator, Microwave
Heat Source Central, Natural Gas, Zoned
Laundry true
Exterior
Exterior Feature Windows - Bay, Windows - Wood, Windows - Insulated, Fenced - Yard, Porch - Covered, Prof Landscaped, Deck
Garage Garage Door Opener, Attached, Side/Rear Entry, Main Level
Garage Spaces 3.0
Garage Description Attached, SideRear Entry, Garage Door Opener, Main Level, Attached
Pool true
Amenities Available Pool, Other
View Mountain View, Lake
Parking Type Garage Door Opener, Attached, Side/Rear Entry, Main Level
Total Parking Spaces 3
Garage Yes
Building
Lot Description Private, Irregular Lot
Faces Northshore Drive West toward Carl Cowan Park, then Right on King James Road into Wexford SD, left at stop sign to Right on Royal Harbor, then Right on Castlebridge to property on Left.
Sewer Public Sewer
Water Public
Architectural Style Traditional
Additional Building Gazebo
Structure Type Brick
Schools
Middle Schools West Valley
High Schools Bearden
Others
HOA Fee Include Association Ins
Restrictions Yes
Tax ID 154PC021 & 154PC022
Energy Description Gas(Natural)
Acceptable Financing New Loan, Cash, Conventional
Listing Terms New Loan, Cash, Conventional
Read Less Info
Want to know what your home might be worth? Contact us for a FREE valuation!

Our team is ready to help you sell your home for the highest possible price ASAP

"My job is to find and attract mastery-based agents to the office, protect the culture, and make sure everyone is happy! "






