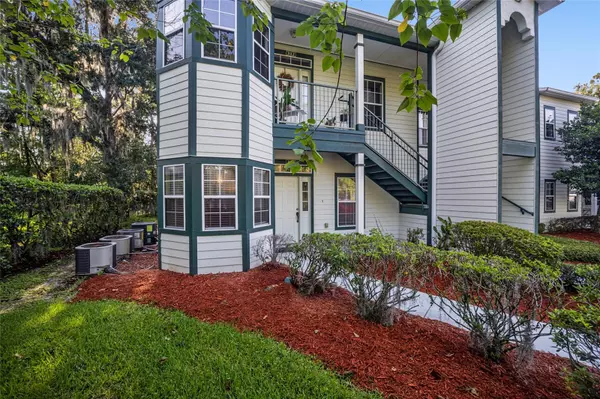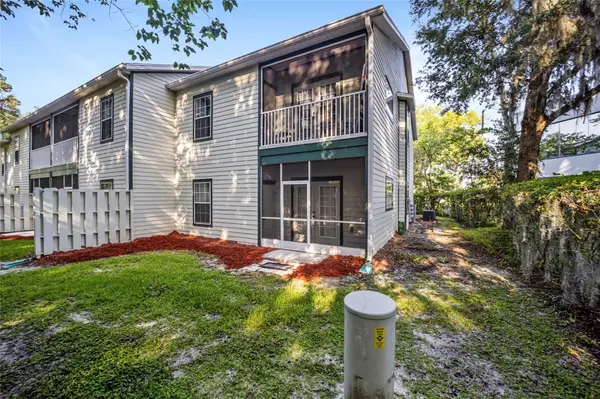$180,000
$195,000
7.7%For more information regarding the value of a property, please contact us for a free consultation.
2 Beds
2 Baths
1,196 SqFt
SOLD DATE : 08/14/2023
Key Details
Sold Price $180,000
Property Type Condo
Sub Type Condominium
Listing Status Sold
Purchase Type For Sale
Square Footage 1,196 sqft
Price per Sqft $150
Subdivision Golfview Estate
MLS Listing ID OM660335
Sold Date 08/14/23
Bedrooms 2
Full Baths 2
HOA Fees $255/mo
HOA Y/N Yes
Originating Board Stellar MLS
Year Built 2004
Annual Tax Amount $2,314
Lot Size 435 Sqft
Acres 0.01
Property Description
Under contract-accepting backup offers. Premier location in Ocala, minutes from everything! Great two-bedroom, two-bath condominium on the ground floor in the gated Ocala community of Golf View Estates. This home is close to hospitals, shops, grocery stores, golf, library and restaurants all just minutes away! Spacious and cozy with an open floor plan. A large primary bedroom with tray ceiling and a walk-in closet. An open kitchen with a breakfast nook which could also serve as a craft room, reading room or a study. Large living room, washer and dryer inside the laundry closet right off from the kitchen. Wonderful screened-in porch to enjoy your morning coffee or late-night cocktail in the Florida weather. Gated community features reserved parking for residents and parking spaces for visitors. Close to public transportation, downtown and main highways. Come see this property today!
Location
State FL
County Marion
Community Golfview Estate
Zoning R3
Interior
Interior Features Eat-in Kitchen, Open Floorplan, Tray Ceiling(s)
Heating Electric
Cooling Central Air
Flooring Carpet, Tile
Furnishings Negotiable
Fireplace false
Appliance Dishwasher, Disposal, Microwave, Range, Refrigerator
Exterior
Exterior Feature Lighting, Sidewalk, Storage
Parking Features Assigned, Guest
Community Features Community Mailbox, Deed Restrictions, Gated Community - No Guard, Sidewalks
Utilities Available Cable Available, Cable Connected, Electricity Connected
View Golf Course
Roof Type Shingle
Porch Covered, Enclosed
Garage false
Private Pool No
Building
Lot Description Corner Lot, Cul-De-Sac, City Limits, Landscaped, Near Golf Course, Sidewalk, Street Dead-End, Paved
Story 1
Entry Level One
Foundation Slab
Lot Size Range 0 to less than 1/4
Sewer Public Sewer
Water Public
Structure Type Block, Concrete
New Construction false
Schools
Elementary Schools Ward-Highlands Elem. School
Middle Schools Fort King Middle School
High Schools Vanguard High School
Others
Pets Allowed Yes
HOA Fee Include Maintenance Structure, Maintenance Grounds
Senior Community No
Ownership Fee Simple
Monthly Total Fees $255
Acceptable Financing Cash, Conventional
Horse Property None
Membership Fee Required Required
Listing Terms Cash, Conventional
Special Listing Condition None
Read Less Info
Want to know what your home might be worth? Contact us for a FREE valuation!

Our team is ready to help you sell your home for the highest possible price ASAP

© 2024 My Florida Regional MLS DBA Stellar MLS. All Rights Reserved.
Bought with SELLSTATE NEXT GENERATION REAL

"My job is to find and attract mastery-based agents to the office, protect the culture, and make sure everyone is happy! "






