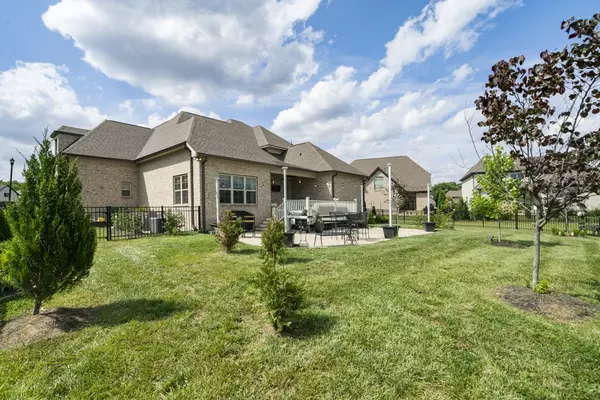$753,690
$780,000
3.4%For more information regarding the value of a property, please contact us for a free consultation.
4 Beds
4 Baths
3,214 SqFt
SOLD DATE : 08/14/2023
Key Details
Sold Price $753,690
Property Type Single Family Home
Sub Type Single Family Residence
Listing Status Sold
Purchase Type For Sale
Square Footage 3,214 sqft
Price per Sqft $234
Subdivision Arbors @ Autumn Ridge Ph15
MLS Listing ID 2537036
Sold Date 08/14/23
Bedrooms 4
Full Baths 3
Half Baths 1
HOA Fees $38/mo
HOA Y/N Yes
Year Built 2020
Annual Tax Amount $3,243
Lot Size 9,147 Sqft
Acres 0.21
Property Description
This near perfect open concept and upgraded airy home is a must see! It features many upgrades as well as custom wood work, inside the home. The Kitchen comes equipped with a gorgeous custom bar with a unique wood designed countertop. Upgraded hardwood floors provide an elegant and finished look to the downstairs and stretch as far as the landing on the second floor. The beautiful added on two tone backyard deck and patio provides ample outdoor space for entertaining where your guests can take in the custom landscaping, including privacy trees and large designed flower beds. Plus Upgraded indoor and outdoor lighting the incredible landscaping shows off all of these features and more. This home will be zoned for the new Amanda H. North Elementary School opening Fall 2023!
Location
State TN
County Williamson County
Rooms
Main Level Bedrooms 2
Interior
Interior Features Ceiling Fan(s), Extra Closets, Utility Connection, Walk-In Closet(s)
Heating Central, Electric, Natural Gas
Cooling Central Air, Electric
Flooring Carpet, Finished Wood, Tile
Fireplaces Number 1
Fireplace Y
Appliance Dishwasher, Disposal, Microwave
Exterior
Exterior Feature Garage Door Opener
Garage Spaces 3.0
Waterfront false
View Y/N false
Parking Type Attached - Front, Concrete, Driveway
Private Pool false
Building
Lot Description Level
Story 2
Sewer Public Sewer
Water Public
Structure Type Brick
New Construction false
Schools
Elementary Schools Longview Elementary School
Middle Schools Heritage Middle School
High Schools Independence High School
Others
HOA Fee Include Maintenance Grounds
Senior Community false
Read Less Info
Want to know what your home might be worth? Contact us for a FREE valuation!

Our team is ready to help you sell your home for the highest possible price ASAP

© 2024 Listings courtesy of RealTrac as distributed by MLS GRID. All Rights Reserved.

"My job is to find and attract mastery-based agents to the office, protect the culture, and make sure everyone is happy! "






