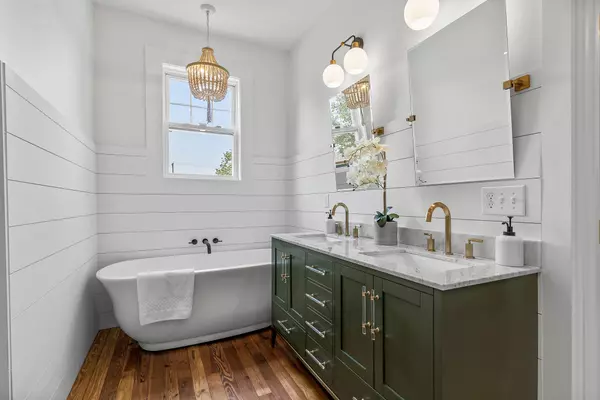$449,000
$449,000
For more information regarding the value of a property, please contact us for a free consultation.
3 Beds
3 Baths
2,291 SqFt
SOLD DATE : 08/11/2023
Key Details
Sold Price $449,000
Property Type Single Family Home
Sub Type Single Family Residence
Listing Status Sold
Purchase Type For Sale
Square Footage 2,291 sqft
Price per Sqft $195
Subdivision Fort & Porter Addn
MLS Listing ID 1372213
Sold Date 08/11/23
Bedrooms 3
Full Baths 2
Half Baths 1
Originating Board Greater Chattanooga REALTORS®
Year Built 1910
Lot Size 7,405 Sqft
Acres 0.17
Lot Dimensions 50X144
Property Description
Welcome to this meticulously restored Victorian Craftsman, a true gem just minutes away from Downtown Chattanooga! Situated in the historic neighborhood of Highland Park, this exquisite 3-bedroom, 2.5-bathroom home is ideally located only one block from Chattanooga's vibrant Main Street. The current owners have poured their hearts into updating nearly every aspect of this residence since their purchase in 2016. The kitchen has been transformed into a culinary haven, featuring a 36'' gas range, sleek quartz countertops and custom cabinetry. The luxurious master suite boasts a spacious walk-in closet with custom shelving, a beautifully tiled shower, a relaxing soaking tub, and a custom double-vanity. A newly added enclosed mudroom showcases additional custom cabinets and a stunning mid-century style brick floor. This thoughtful addition provides a seamless transition between indoor and outdoor spaces.
The home benefits from numerous other upgrades, including two recently-updated HVAC systems, fresh interior and exterior paint and an AFS-reinforced foundation. Additionally, a site-built workshop-garage provides ample space for storage or creative pursuits. An unexpected bonus is the coveted R-4 zoning that allows for various possibilities such as live/work arrangements or simply enjoying it as your cherished residence. The fully fenced backyard provides privacy and a safe haven for relaxation or entertaining guests. Book your showing today! Information deemed reliable but is not guaranteed.
Location
State TN
County Hamilton
Area 0.17
Rooms
Basement Crawl Space
Interior
Interior Features Open Floorplan, Primary Downstairs, Separate Shower, Walk-In Closet(s)
Heating Central
Cooling Central Air, Electric, Multi Units
Fireplace No
Appliance Free-Standing Gas Range, Dishwasher
Heat Source Central
Exterior
Garage Off Street
Garage Spaces 1.0
Garage Description Off Street
Utilities Available Cable Available, Electricity Available, Phone Available, Sewer Connected
Roof Type Shingle
Porch Porch, Porch - Covered
Parking Type Off Street
Total Parking Spaces 1
Garage Yes
Building
Lot Description Level
Faces From downtown, go east on Main Street. Left on Highland Park. First right on E 14th. first Home on right.
Story One and One Half
Foundation Pillar/Post/Pier
Water Public
Additional Building Outbuilding
Structure Type Fiber Cement,Other
Schools
Elementary Schools East Side Elementary
Middle Schools Orchard Knob Middle
High Schools Howard School Of Academics & Tech
Others
Senior Community No
Tax ID 146o E 012
Acceptable Financing Cash, Conventional, FHA, VA Loan, Owner May Carry
Listing Terms Cash, Conventional, FHA, VA Loan, Owner May Carry
Read Less Info
Want to know what your home might be worth? Contact us for a FREE valuation!

Our team is ready to help you sell your home for the highest possible price ASAP

"My job is to find and attract mastery-based agents to the office, protect the culture, and make sure everyone is happy! "






