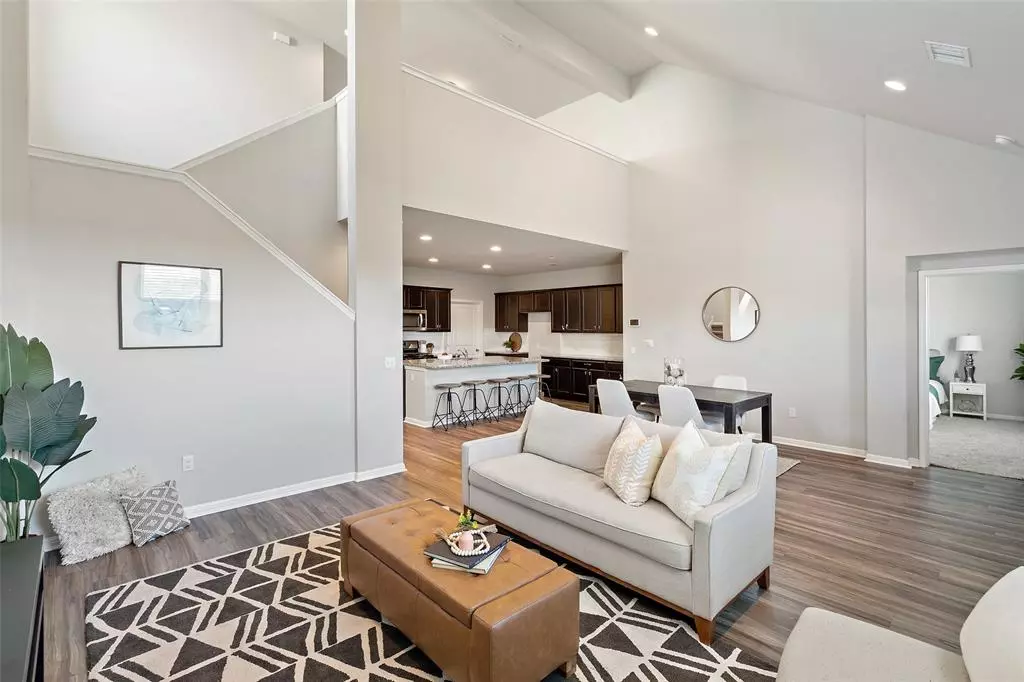$429,900
For more information regarding the value of a property, please contact us for a free consultation.
4 Beds
3 Baths
2,455 SqFt
SOLD DATE : 08/14/2023
Key Details
Property Type Single Family Home
Sub Type Single Family Residence
Listing Status Sold
Purchase Type For Sale
Square Footage 2,455 sqft
Price per Sqft $162
Subdivision Larkspur
MLS Listing ID 5643378
Sold Date 08/14/23
Bedrooms 4
Full Baths 2
Half Baths 1
HOA Fees $60/mo
Originating Board actris
Year Built 2020
Tax Year 2022
Lot Size 6,216 Sqft
Property Description
Nestled in the coveted Larkspur community sits this beautiful move-in ready home. Recently built in 2020, the home is constructed over two levels with 4 bedrooms, 2.5 baths, and multiple living/dining areas. The well-maintained interior boasts 2,455 sq ft of living space and features high ceilings, a soothing neutral color palette, ample natural light, and stunning wood-look tile flooring that flows throughout the main-floor living areas. Just off the entry is an awesome flex room with a chandelier - a great space for a home office, sitting room, or formal dining room. Continue through the entry and into the spacious great room which blends the kitchen with the shared living/dining room featuring a high vaulted ceiling and recessed lighting. The kitchen is centrally located making it the perfect hub for entertaining and socializing. You'll love the extra-large center island and breakfast bar, sleek granite countertops, subway tile backsplash, and high-quality stainless-steel appliances including a gas range. The primary retreat is tucked away on the main floor offering fantastic privacy along with a huge walk-in closet and private en-suite bath equipped with a quartz-topped double vanity and an oversized walk-in shower with a subway tile surround and glass enclosure. The second floor hosts 3 additional bedrooms, a shared guest bath, and a large game room for lounging or activities. Enjoy the outdoors in the spacious backyard complete with a shaded covered patio. Located just a short distance from the community pool and playground. Convenient to freeways, shops, restaurants, and local schools. Save big on energy bills with attached solar panels! Schedule a showing today!
Location
State TX
County Williamson
Rooms
Main Level Bedrooms 1
Interior
Interior Features Breakfast Bar, Ceiling Fan(s), High Ceilings, Vaulted Ceiling(s), Chandelier, Granite Counters, Quartz Counters, Double Vanity, Electric Dryer Hookup, Eat-in Kitchen, Entrance Foyer, Interior Steps, Kitchen Island, Multiple Dining Areas, Multiple Living Areas, Open Floorplan, Pantry, Primary Bedroom on Main, Recessed Lighting, Walk-In Closet(s), Washer Hookup
Heating Central
Cooling Ceiling Fan(s), Central Air
Flooring Carpet, Tile
Fireplace Y
Appliance Dishwasher, Disposal, Microwave, Free-Standing Gas Oven, Free-Standing Gas Range, Self Cleaning Oven, Stainless Steel Appliance(s)
Exterior
Exterior Feature Private Yard
Garage Spaces 2.0
Fence Back Yard, Fenced, Privacy, Wood
Pool None
Community Features Clubhouse, Cluster Mailbox, Common Grounds, Playground, Pool
Utilities Available Cable Connected, Electricity Connected, High Speed Internet, Natural Gas Connected, Sewer Connected, Solar, Water Connected
Waterfront Description None
View None
Roof Type Composition, Shingle
Accessibility None
Porch Covered, Front Porch, Patio
Total Parking Spaces 4
Private Pool No
Building
Lot Description Back Yard, Front Yard, Landscaped, Level, Private
Faces Northeast
Foundation Slab
Sewer Public Sewer
Water Public
Level or Stories Two
Structure Type Brick, HardiPlank Type, Masonry – Partial, Stone
New Construction No
Schools
Elementary Schools Larkspur
Middle Schools Danielson
High Schools Glenn
Others
HOA Fee Include Common Area Maintenance
Restrictions Deed Restrictions
Ownership Fee-Simple
Acceptable Financing Cash, Conventional, FHA, VA Loan
Tax Rate 2.666
Listing Terms Cash, Conventional, FHA, VA Loan
Special Listing Condition Standard
Read Less Info
Want to know what your home might be worth? Contact us for a FREE valuation!

Our team is ready to help you sell your home for the highest possible price ASAP
Bought with Trusted Realty

"My job is to find and attract mastery-based agents to the office, protect the culture, and make sure everyone is happy! "

