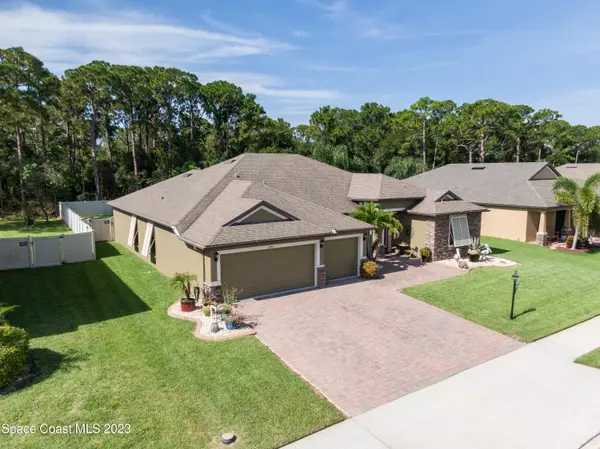$685,000
$685,000
For more information regarding the value of a property, please contact us for a free consultation.
4 Beds
3 Baths
2,558 SqFt
SOLD DATE : 08/14/2023
Key Details
Sold Price $685,000
Property Type Single Family Home
Sub Type Single Family Residence
Listing Status Sold
Purchase Type For Sale
Square Footage 2,558 sqft
Price per Sqft $267
Subdivision Ashley Oaks
MLS Listing ID 970149
Sold Date 08/14/23
Bedrooms 4
Full Baths 3
HOA Fees $34/ann
HOA Y/N Yes
Total Fin. Sqft 2558
Originating Board Space Coast MLS (Space Coast Association of REALTORS®)
Year Built 2014
Annual Tax Amount $5,396
Tax Year 2022
Property Description
Everything you need is right here in this stunning 4 bedroom 3 bath, 3 car garage, POOL home with almost 2,600 sq feet. Home is partially furnished with a kitchen that has matching stainless steel appliances with a very large breakfast bar. Home is freshly painted inside and out! Large Primary Suite with additional sitting area makes it a relaxing get away. Home has been meticulously cared for and is move in ready! Upgraded details like shiplap accents, new lighting fixtures, Bahama shutters, and an extended paver entryway makes the home feel customized and stylish. The large screened-in, solar heated salt pool with paver deck is the perfect place to cool off on a hot day! A/C with U/V sanitizer 2021.
Location
State FL
County Brevard
Area 322 - Ne Melbourne/Palm Shores
Direction Pineda Causeway South on US 1 to Ashley Oaks on the west side of US 1. Home is located on the left (south) side 2401 Okalani St.
Interior
Interior Features Breakfast Bar, Breakfast Nook, Built-in Features, Ceiling Fan(s), Eat-in Kitchen, His and Hers Closets, Jack and Jill Bath, Pantry, Primary Bathroom - Tub with Shower, Primary Bathroom -Tub with Separate Shower, Primary Downstairs, Split Bedrooms, Walk-In Closet(s)
Heating Central, Electric
Cooling Central Air, Electric
Flooring Laminate, Tile
Furnishings Partially
Appliance Dishwasher, Disposal, Dryer, Electric Water Heater, Microwave, Refrigerator
Laundry Sink
Exterior
Exterior Feature Outdoor Shower, Storm Shutters
Parking Features Attached, Garage Door Opener
Garage Spaces 3.0
Fence Fenced, Vinyl
Pool In Ground, Private, Salt Water, Screen Enclosure, Solar Heat, Other
Utilities Available Cable Available, Water Available
Amenities Available Maintenance Grounds, Management - Full Time
View Pool
Roof Type Shingle
Street Surface Asphalt
Accessibility Accessible Entrance
Porch Patio, Porch, Screened
Garage Yes
Building
Lot Description Dead End Street, Sprinklers In Front, Sprinklers In Rear
Faces North
Sewer Public Sewer
Water Public, Well
Level or Stories One
New Construction No
Schools
Elementary Schools Creel
High Schools Satellite
Others
Senior Community No
Acceptable Financing Cash, Conventional, FHA, VA Loan
Listing Terms Cash, Conventional, FHA, VA Loan
Special Listing Condition Standard
Read Less Info
Want to know what your home might be worth? Contact us for a FREE valuation!

Our team is ready to help you sell your home for the highest possible price ASAP

Bought with RLL Real Estate Group
"My job is to find and attract mastery-based agents to the office, protect the culture, and make sure everyone is happy! "






