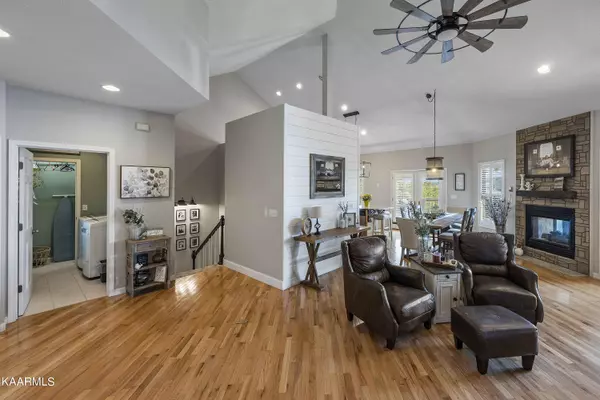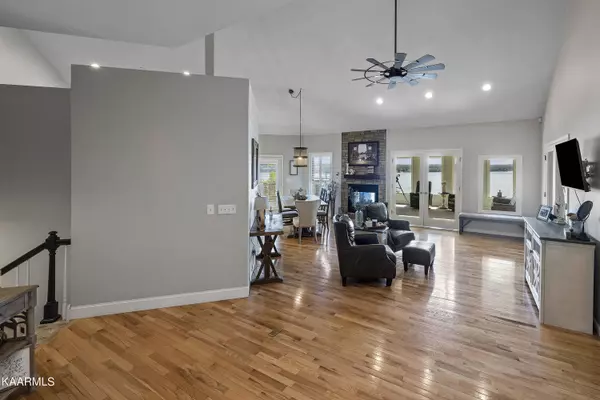$804,000
$849,000
5.3%For more information regarding the value of a property, please contact us for a free consultation.
3 Beds
4 Baths
3,618 SqFt
SOLD DATE : 08/11/2023
Key Details
Sold Price $804,000
Property Type Single Family Home
Sub Type Residential
Listing Status Sold
Purchase Type For Sale
Square Footage 3,618 sqft
Price per Sqft $222
Subdivision Lands End
MLS Listing ID 1228488
Sold Date 08/11/23
Style Traditional
Bedrooms 3
Full Baths 4
Originating Board East Tennessee REALTORS® MLS
Year Built 2002
Lot Size 1.660 Acres
Acres 1.66
Lot Dimensions 78.67x367.30 Irre.
Property Description
Luxurious home with Breathtaking Lake Views in Baneberry, Tennessee. Welcome to your dream home nestled at the highest point of the Lands End subdivision with a birds eye view. This exquisite property offers a rare opportunity to indulge in luxurious living with mesmerizing views of Douglas Lake and the picturesque Smoky Mountains. With 5 bedrooms, an office, 4 baths, this home is designed to provide the utmost comfort and elegance, Upon entering, you'll be captivated by the grandeur of this home. The spacious and open floor plan seamlessly blends modern sophistication with warm and inviting elements. The living areas are adorned with high ceilings and large windows that flood the space with natural light while showcasing the stunning lake vistas. The hardwood floors and exquisite finishes throughout add a touch of timeless elegance to every room. The Gourmet kitchen is a true culinary masterpiece, equipped with top-of-the-line stainless steel appliances, custom cabinetry, granite counters, European Imported pantry door, and a center island with a breakfast bar. Whether you're hosting an intimate dinner party or preparing a family feast, this kitchen provides an ideal space for culinary exploration.
The bedrooms are generously sized, have ample closet space, and large windows offering breathtaking views of the surrounding landscape. The master suite is a private oasis, boasting a spa-like en suite bathroom complete with a Whirlpool Tub, walk-in shower with dual shower heads and 6 body jets, and dual vanities. Imagine waking up every morning to the serene beauty of the lake and mountains just outside your window!
One of the highlights of this property is the dedicated office space, perfect for those who work from home or desire a peaceful area for creativity and productivity. The office is thoughtfully designed with ample desk space, creating an inspiring environment with a view of the lake. Step outside onto the expansive patio, where you'll be enchanted by the panoramic views of Douglas Lake. This outdoor oasis is an entertainer's delight offering a serene setting for al fresco dining, relaxation, and gatherings with family and friends. Immerse yourself in the tranquility of the surrounding nature as you take a swim in the semi in-ground heated pool or soak in your own private hot tub.
As a resident of this exclusive community, you'll have access to an array of exceptional amenities including a very active community center. Additionally the convenient Lands End private boat ramp, only 100 yards from the driveway, provides easy access to the glistening waters of Douglas Lake for endless boating and water sports adventures.
The homes was recently renovated with over $210,000 in improvements.
Located just a short drive from Baneberry, you'll have access to an abundance of outdoor activities including hiking, fishing and exploring the natural wonders of the Smoky Mountains. Experience the perfect blend of luxury, comfort and natural beauty in this exceptional home overlooking Douglas Lake in Baneberry, Tennessee. Don't miss the opportunity to make this exquisite property your own and start living the life you've always dreamed of! Septic is for presently approved for 3 bedrooms.
Additional lakefront lot also available, Contact agent for more information.
--
Location
State TN
County Jefferson County - 26
Area 1.66
Rooms
Basement Finished
Dining Room Breakfast Bar
Interior
Interior Features Cathedral Ceiling(s), Island in Kitchen, Pantry, Walk-In Closet(s), Breakfast Bar
Heating Central, Natural Gas, Electric
Cooling Central Cooling
Flooring Carpet, Hardwood, Tile
Fireplaces Number 2
Fireplaces Type See-Thru, Stone, Ventless, Gas Log
Fireplace Yes
Appliance Central Vacuum, Dishwasher, Dryer, Refrigerator, Microwave, Washer
Heat Source Central, Natural Gas, Electric
Exterior
Exterior Feature Fence - Wood, Patio, Pool - Swim(Abv Grd), Porch - Covered, Deck
Parking Features Garage Door Opener, Basement, Side/Rear Entry, Main Level
Garage Spaces 3.0
Garage Description SideRear Entry, Basement, Garage Door Opener, Main Level
View Mountain View, Lake
Porch true
Total Parking Spaces 3
Garage Yes
Building
Lot Description Lake Access, Golf Community, Level, Rolling Slope
Faces 140 E to exit 424 follow 113 towards White Pine. Turn right onto Nina Rd. go 1.5 m. right on Harrison Ferry. 2 miles right onto Mtn View then Left on Back NIne. Enter Lands end Sub. turn tight on Lake Vista property on the left.
Sewer Septic Tank
Water Public
Architectural Style Traditional
Structure Type Wood Siding,Synthetic Stucco,Block,Frame
Schools
High Schools Jefferson County
Others
Restrictions Yes
Tax ID 061N B 039.00
Energy Description Electric, Gas(Natural)
Read Less Info
Want to know what your home might be worth? Contact us for a FREE valuation!

Our team is ready to help you sell your home for the highest possible price ASAP
"My job is to find and attract mastery-based agents to the office, protect the culture, and make sure everyone is happy! "






