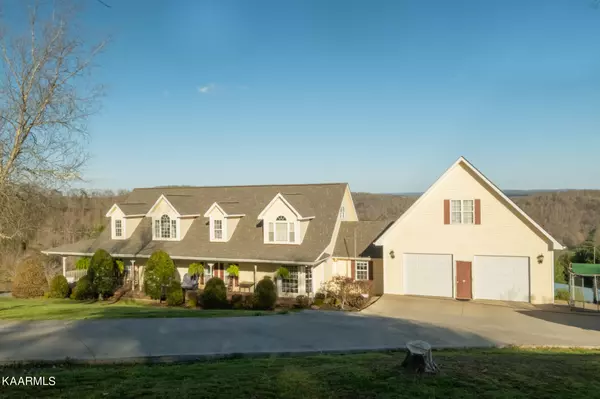$789,000
$789,000
For more information regarding the value of a property, please contact us for a free consultation.
5 Beds
4 Baths
3,237 SqFt
SOLD DATE : 08/11/2023
Key Details
Sold Price $789,000
Property Type Single Family Home
Sub Type Residential
Listing Status Sold
Purchase Type For Sale
Square Footage 3,237 sqft
Price per Sqft $243
MLS Listing ID 1222678
Sold Date 08/11/23
Style Cape Cod
Bedrooms 5
Full Baths 3
Half Baths 1
Originating Board East Tennessee REALTORS® MLS
Year Built 1997
Lot Size 20.700 Acres
Acres 20.7
Property Description
*Stunning Mountain Dream Home**
Imagine owning 20-acres of beautiful rolling Tennessee mountain property with a timeless cape cod style home with over 3,200 square feet of living space and extra room to roam. The land consists of 15 acres of pastureland and 5 acres of woods-deer and wildlife galore! Also, no restrictions, so you can hunt off your back deck, raise chickens, cattle, horses or anything you want in your own Tennessee mountain paradise! The home's main floor features 2 bedrooms, 2.5 bathrooms, gorgeous living room with cathedral ceilings and French doors that open to the back deck, wood fireplace for those chilly evenings, spacious kitchen with hickory cabinets throughout, dining room with a large window overlooking the land, mud room with extra storage, and large garage with an entertaining room above with another large picture window to soak up the views! Laundry room also located on main floor as well as a screened in porch perfect for summer days keeping the bugs away.
The upper level features 3 bedrooms with plenty of space and storage and bathroom as well. The partially finished basement could be finished for more living area and also has a garage to fit one vehicle. Also, new roof put on this year offering a 15-year warranty on labor.
The home feature's multifunctional rooms that can be easily converted to a sunroom, office, study and so on! Endless possibilities with this square footage.
All of this located mins to LMU, local schools, shopping, and hospitals.
*buyer to verify sq ft and acreage
Location
State TN
County Claiborne County - 44
Area 20.7
Rooms
Other Rooms Basement Rec Room, LaundryUtility, Sunroom, Bedroom Main Level, Extra Storage, Office, Breakfast Room, Great Room, Mstr Bedroom Main Level, Split Bedroom
Basement Partially Finished, Roughed In
Dining Room Formal Dining Area
Interior
Interior Features Cathedral Ceiling(s), Island in Kitchen, Walk-In Closet(s), Eat-in Kitchen
Heating Heat Pump, Other, Electric
Cooling Central Cooling, Ceiling Fan(s)
Flooring Carpet, Hardwood, Tile
Fireplaces Number 1
Fireplaces Type Free Standing, Wood Burning, Wood Burning Stove
Fireplace Yes
Appliance Dishwasher, Dryer, Smoke Detector, Security Alarm, Refrigerator, Microwave, Washer
Heat Source Heat Pump, Other, Electric
Laundry true
Exterior
Exterior Feature Porch - Covered, Porch - Screened, Fence - Chain, Deck, Cable Available (TV Only)
Garage Garage Door Opener, Attached, Basement, Side/Rear Entry, Main Level
Garage Spaces 3.0
Garage Description Attached, SideRear Entry, Basement, Garage Door Opener, Main Level, Attached
View Mountain View, Country Setting
Parking Type Garage Door Opener, Attached, Basement, Side/Rear Entry, Main Level
Total Parking Spaces 3
Garage Yes
Building
Lot Description Private, Other, Wooded, Irregular Lot, Level, Rolling Slope
Faces From Tazewell, TN take TN 33 North toward Harrogate. Turn right onto Forge Ridge Rd (TN-63). Go for 0.3 mi. Then 0.27 miles Turn right onto Patterson Rd. Go for 0.2 mi. Then 0.20 miles Turn left onto Pump Springs Rd. Go for 1.0 mi. Then 1.03 miles Turn right onto Mockingbird Cir. Go for 0.4 mi. (at split take right up hill) Then 0.41 miles 324 Mockingbird Cir will be on the right
Sewer Septic Tank, Perc Test On File
Water Private, Well
Architectural Style Cape Cod
Additional Building Barn(s), Workshop
Structure Type Vinyl Siding,Block,Frame
Schools
Middle Schools H Y Livesay
High Schools Cumberland Gap
Others
Restrictions No
Tax ID 029 047.08
Energy Description Electric
Acceptable Financing New Loan, Cash, Conventional
Listing Terms New Loan, Cash, Conventional
Read Less Info
Want to know what your home might be worth? Contact us for a FREE valuation!

Our team is ready to help you sell your home for the highest possible price ASAP

"My job is to find and attract mastery-based agents to the office, protect the culture, and make sure everyone is happy! "






