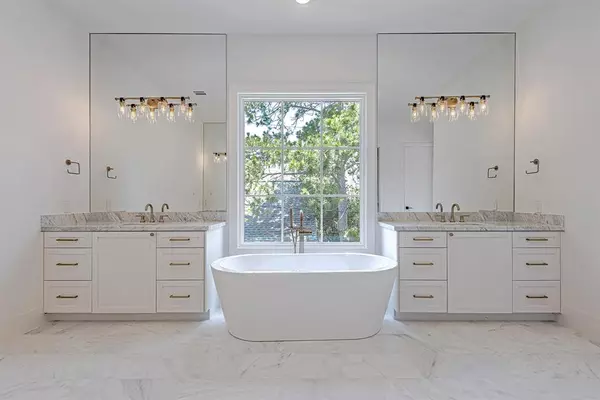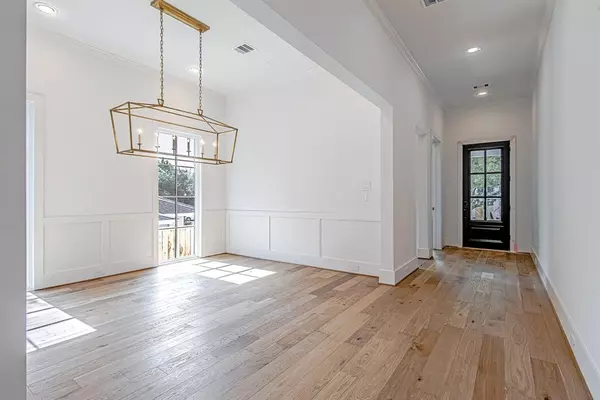$1,995,000
For more information regarding the value of a property, please contact us for a free consultation.
4 Beds
5.1 Baths
5,107 SqFt
SOLD DATE : 08/11/2023
Key Details
Property Type Single Family Home
Listing Status Sold
Purchase Type For Sale
Square Footage 5,107 sqft
Price per Sqft $372
Subdivision Braes Heights Sec 07
MLS Listing ID 59921749
Sold Date 08/11/23
Style Contemporary/Modern
Bedrooms 4
Full Baths 5
Half Baths 1
Year Built 2022
Annual Tax Amount $11,869
Tax Year 2022
Lot Size 7,296 Sqft
Acres 0.1675
Property Description
Stunning new construction property located in sought-after Braes Heights. A cornerstone of Roberson Building Group, you'll note exceptional detail in every inch of this thoughtfully and meticulously designed home. Highlights include custom cabinetry, a substantial kitchen island, quartz countertops, top-of-the-line finishes, loads of natural light through the generously-sized windows, and wide plank engineered flooring flowing throughout the open-concept plan. This 3-story elevator-capable masterpiece features the primary bedroom on second floor; the sizable en-suite sanctuary boasts a gorgeous primary bath that features dual vanities, a custom walk-in shower, stand-alone soaking tub, and a massive closet. The second level also holds 3 secondary bedrooms, each replete with full en-suite bathrooms, and an additional living area. A game room/flex space and full bathroom can be found on the third level. Close proximity to fine dining, shopping, and entertainment. Definitely a must see!
Location
State TX
County Harris
Area Braeswood Place
Rooms
Bedroom Description All Bedrooms Up
Other Rooms 1 Living Area, Breakfast Room, Family Room, Gameroom Up, Home Office/Study, Kitchen/Dining Combo, Living Area - 1st Floor, Utility Room in House, Wine Room
Den/Bedroom Plus 4
Kitchen Kitchen open to Family Room, Soft Closing Cabinets, Soft Closing Drawers, Under Cabinet Lighting, Walk-in Pantry
Interior
Heating Central Gas
Cooling Central Electric
Exterior
Parking Features Attached Garage
Garage Spaces 2.0
Roof Type Composition
Private Pool No
Building
Lot Description Subdivision Lot
Story 3
Foundation Pier & Beam
Lot Size Range 0 Up To 1/4 Acre
Builder Name Roberson Constructio
Sewer Public Sewer
Water Public Water
Structure Type Brick
New Construction Yes
Schools
Elementary Schools Twain Elementary School
Middle Schools Pershing Middle School
High Schools Lamar High School (Houston)
School District 27 - Houston
Others
Senior Community No
Restrictions Deed Restrictions
Tax ID 072-007-023-0005
Tax Rate 2.3307
Disclosures No Disclosures
Special Listing Condition No Disclosures
Read Less Info
Want to know what your home might be worth? Contact us for a FREE valuation!

Our team is ready to help you sell your home for the highest possible price ASAP

Bought with Winhill Advisors - Kirby

"My job is to find and attract mastery-based agents to the office, protect the culture, and make sure everyone is happy! "






