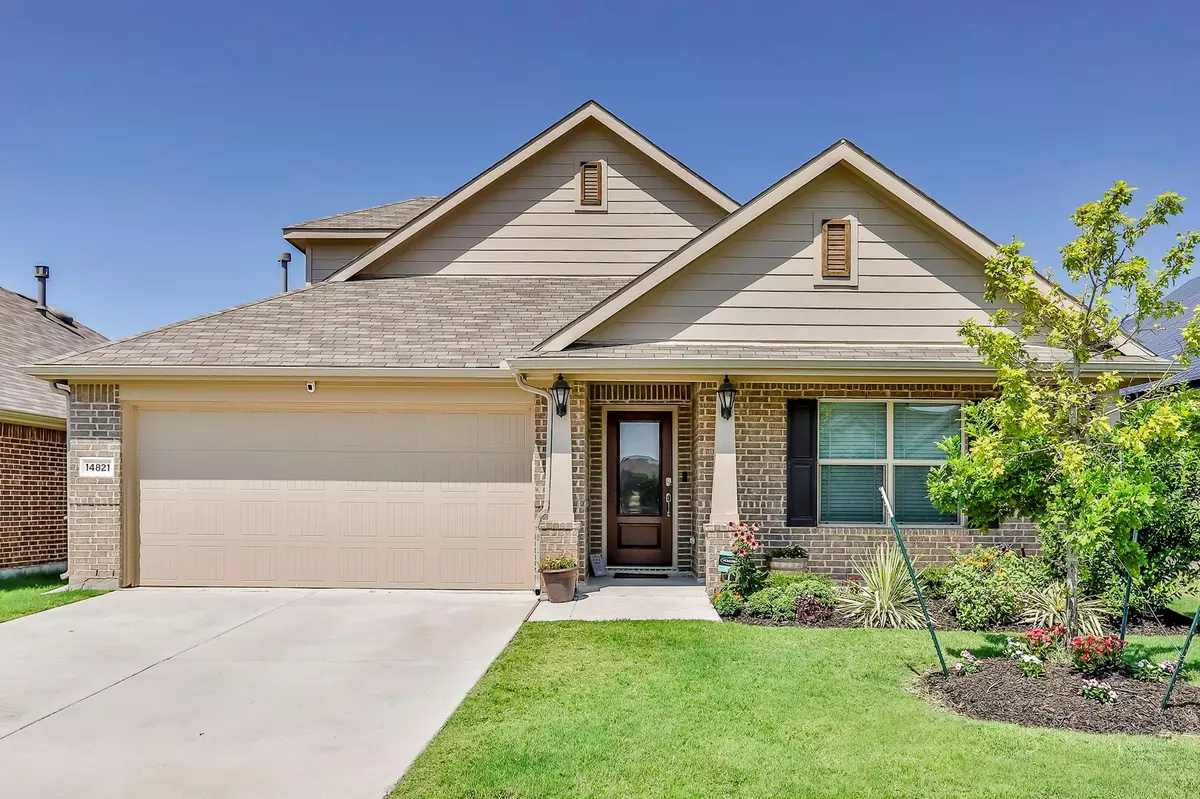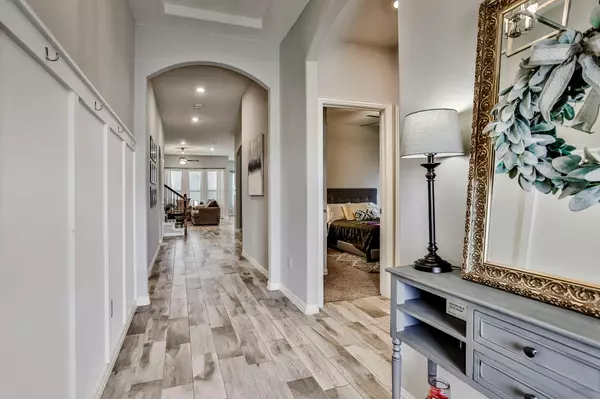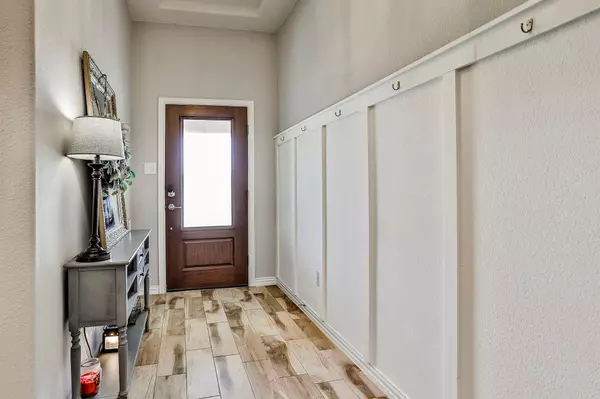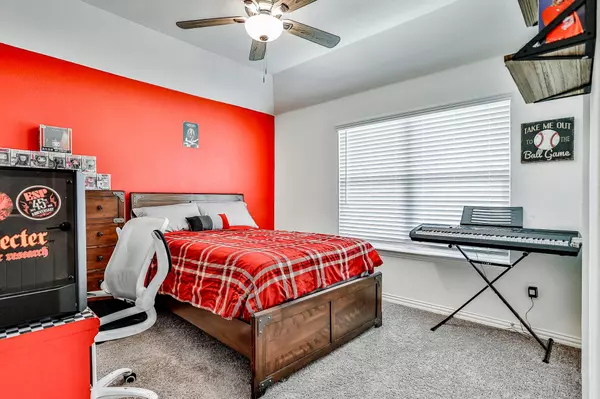$389,000
For more information regarding the value of a property, please contact us for a free consultation.
4 Beds
4 Baths
2,413 SqFt
SOLD DATE : 08/11/2023
Key Details
Property Type Single Family Home
Sub Type Single Family Residence
Listing Status Sold
Purchase Type For Sale
Square Footage 2,413 sqft
Price per Sqft $161
Subdivision Sendera Ranch East Ph 13B
MLS Listing ID 20371623
Sold Date 08/11/23
Style Traditional
Bedrooms 4
Full Baths 2
Half Baths 2
HOA Fees $41/ann
HOA Y/N Mandatory
Year Built 2020
Annual Tax Amount $7,349
Lot Size 5,749 Sqft
Acres 0.132
Property Description
Welcome to your dream home in the desirable Sendera Ranch neighborhood, part of the renowned Northwest ISD school district! This stunning 4-bedroom residence offers 2 full bathrooms and a convenient half bath downstairs, perfect for accommodating a growing family. The upstairs game room, complete with its own half bath, provides a versatile space for entertainment and relaxation. Step inside and be greeted by the timeless elegance of granite countertops and neutral paint throughout, creating a warm and inviting atmosphere. The board and batten entryway adds a touch of charm and sets the tone for this exceptional home. Situated on a generous lot, this property boasts a backyard that backs up to a scenic green belt, offering privacy and a serene setting for outdoor activities. Whether you're enjoying a peaceful morning coffee on the patio or hosting a summer barbecue, this backyard oasis is sure to impress.
Location
State TX
County Denton
Community Community Pool, Curbs, Greenbelt, Jogging Path/Bike Path, Playground, Pool
Direction East on Avondale Haslet Rd towards Agave Fits Drive, Left on Sendera Ranch Blvd, Right on Diamond Back, Left on Rancho Canyon WAY, left on Skytop Drive, Right onto Gilley Lane, turns in to Equine trail
Rooms
Dining Room 2
Interior
Interior Features Cable TV Available, Decorative Lighting, Eat-in Kitchen, High Speed Internet Available, Kitchen Island, Open Floorplan, Pantry, Walk-In Closet(s)
Heating Central
Cooling Ceiling Fan(s), Central Air
Flooring Carpet, Tile
Fireplaces Number 1
Fireplaces Type Gas Starter, Living Room
Appliance Dishwasher, Disposal, Gas Cooktop
Heat Source Central
Laundry Full Size W/D Area
Exterior
Exterior Feature Rain Gutters
Garage Spaces 2.0
Fence Wood, Wrought Iron
Community Features Community Pool, Curbs, Greenbelt, Jogging Path/Bike Path, Playground, Pool
Utilities Available Cable Available, City Sewer, City Water, Concrete, Curbs
Roof Type Composition
Garage Yes
Building
Lot Description Few Trees, Greenbelt, Interior Lot, Landscaped
Story One and One Half
Foundation Slab
Level or Stories One and One Half
Structure Type Brick
Schools
Elementary Schools Jc Thompson
Middle Schools Wilson
High Schools Northwest
School District Northwest Isd
Others
Restrictions Deed
Ownership Schad
Acceptable Financing Cash, Conventional, FHA, VA Loan
Listing Terms Cash, Conventional, FHA, VA Loan
Financing Conventional
Read Less Info
Want to know what your home might be worth? Contact us for a FREE valuation!

Our team is ready to help you sell your home for the highest possible price ASAP

©2025 North Texas Real Estate Information Systems.
Bought with Araceli Valline • Fathom Realty
"My job is to find and attract mastery-based agents to the office, protect the culture, and make sure everyone is happy! "






