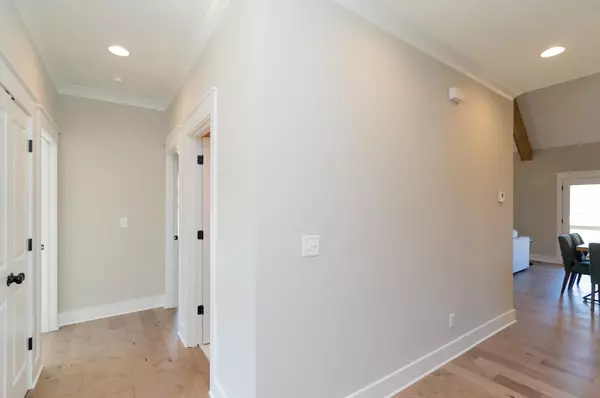$509,000
$509,000
For more information regarding the value of a property, please contact us for a free consultation.
4 Beds
3 Baths
2,214 SqFt
SOLD DATE : 08/11/2023
Key Details
Sold Price $509,000
Property Type Single Family Home
Sub Type Single Family Residence
Listing Status Sold
Purchase Type For Sale
Square Footage 2,214 sqft
Price per Sqft $229
Subdivision Paxton Pointe
MLS Listing ID 1368957
Sold Date 08/11/23
Bedrooms 4
Full Baths 3
HOA Fees $25/ann
Originating Board Greater Chattanooga REALTORS®
Year Built 2023
Lot Size 0.300 Acres
Acres 0.3
Lot Dimensions 130x103
Property Description
Welcome to Paxton Pointe, Hixson's newest community! The builder has carefully curated the design and selections of all of the homes to complement one another to create a distinct style while maintaining a consistent feel throughout the community. The spacious Autumnbrook floor plan is a 4 bedroom, 3 bathroom home with a 2 car garage, and a bonus room. As you step into the home, you'll fall in love with the open concept main living space that is perfect for entertaining with tall ceilings, gorgeous engineered hardwoods, and a beautiful custom kitchen. No detail has been overlooked in this home, from the relaxing back deck with both a covered and open area, to the beautiful tile selections. You'll find a spacious master suite with a walk-in closet, and ensuite bathroom featuring a double vanity with plenty of counter space, a separate tiled shower, and a soaker tub. There are 2 additional bedrooms and a full bathroom on the first floor. Upstairs you'll find a bonus room, bedroom, and full bathroom. Come take advantage of all this spacious home has to offer! Photos are of a similar home, not of the particular home listed in the MLS.Call today for your private showing! Estimated completion date: Aug/Sep 2023 Owner/Agent
Location
State TN
County Hamilton
Area 0.3
Rooms
Basement Crawl Space
Interior
Interior Features En Suite, High Ceilings, Open Floorplan, Pantry, Primary Downstairs, Separate Shower, Split Bedrooms, Walk-In Closet(s)
Heating Central, Electric, Natural Gas
Cooling Central Air, Electric, Multi Units
Flooring Carpet, Tile
Fireplaces Number 1
Fireplaces Type Gas Log
Fireplace Yes
Window Features Vinyl Frames
Appliance Tankless Water Heater, Microwave, Gas Water Heater, Free-Standing Gas Range, Disposal, Dishwasher
Heat Source Central, Electric, Natural Gas
Laundry Electric Dryer Hookup, Gas Dryer Hookup, Laundry Room, Washer Hookup
Exterior
Garage Garage Door Opener
Garage Spaces 2.0
Garage Description Attached, Garage Door Opener
Utilities Available Cable Available, Electricity Available, Sewer Connected, Underground Utilities
Roof Type Shingle
Porch Covered, Deck, Patio, Porch, Porch - Covered
Parking Type Garage Door Opener
Total Parking Spaces 2
Garage Yes
Building
Faces Head North on Hixson Pike from 153, turn left onto Thrasher Pike, and neighborhood will be on the left after approximately 1 mile.
Story Two
Foundation Block
Water Public
Structure Type Fiber Cement
Schools
Elementary Schools Middle Valley Elementary
Middle Schools Hixson Middle
High Schools Hixson High
Others
Senior Community No
Acceptable Financing Cash, Conventional, VA Loan
Listing Terms Cash, Conventional, VA Loan
Special Listing Condition Personal Interest
Read Less Info
Want to know what your home might be worth? Contact us for a FREE valuation!

Our team is ready to help you sell your home for the highest possible price ASAP

"My job is to find and attract mastery-based agents to the office, protect the culture, and make sure everyone is happy! "






