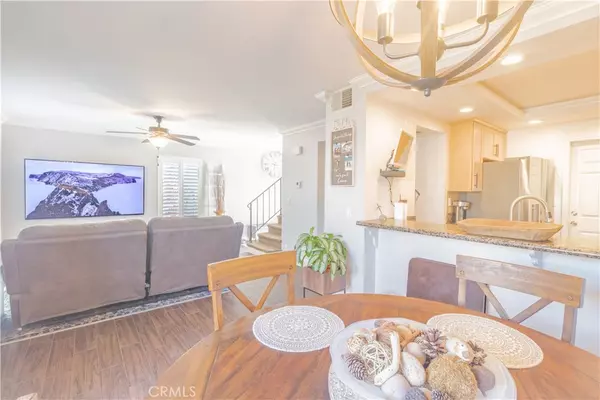$570,000
$550,000
3.6%For more information regarding the value of a property, please contact us for a free consultation.
3 Beds
3 Baths
1,286 SqFt
SOLD DATE : 08/11/2023
Key Details
Sold Price $570,000
Property Type Condo
Sub Type Condominium
Listing Status Sold
Purchase Type For Sale
Square Footage 1,286 sqft
Price per Sqft $443
MLS Listing ID SW23113984
Sold Date 08/11/23
Bedrooms 3
Full Baths 2
Half Baths 1
Condo Fees $255
Construction Status Updated/Remodeled,Turnkey
HOA Fees $255/mo
HOA Y/N Yes
Year Built 1981
Property Description
Welcome to this contemporary and chic condo, offering the perfect blend of convenience and sophistication. Nestled in a prime location, this residence is ideally situated near bustling city attractions, trendy shops, and vibrant dining options.
As you enter, you'll be greeted by an open and airy floor plan, enhanced by large windows covered by custom plantation shutters that bathe the space in natural light. The living area is designed for both relaxation and entertainment, with a seamless flow between the living room, dining area, and kitchen.
The kitchen features granite countertops, plenty of cabinetry and a breakfast bar, making it a delight for aspiring chefs and social gatherings. Prepare your favorite meals while engaging with your guests or simply enjoy a morning cup of coffee at the countertop seating.
The well-appointed bedrooms are upstairs, offering a serene retreat, complete with ample closet spaces and large windows that provide an abundance of natural light. The adjacent bathrooms are both stylishly designed, featuring contemporary fixtures, granite countertops, vanities with storage, and custom tile showers.
This condo also boasts its own private backyard, which is a mini oasis underneath the cozy gazebo featuring plenty of space to unwind and enjoy your morning coffee or savor an evening cocktail. As the largest lot within the community you will enjoy enough space for not only lounging and entertaining but practicality with an oversized side yard and shed for all your toys.
Residents of this exceptional community have private access to the gated pool and spa. Additionally, the complex offers attached 2 car garages and professional management for added convenience.
With its prime location, this condo provides easy access to public transportation, major highways, and nearby schools and parks, offering endless possibilities for exploration and recreation. Enjoy the vibrant city life with shopping destinations just moments away.
Whether you're a young professional seeking an urban retreat or an investor looking for a prime rental opportunity, this condo is a must-see. Don't miss your chance to experience the epitome of stylish urban living. Schedule a showing today and make this condo your new home.
Location
State CA
County Los Angeles
Area 607 - Azusa
Rooms
Other Rooms Gazebo, Shed(s)
Interior
Interior Features Breakfast Bar, Crown Molding, Granite Counters, Open Floorplan, Pantry, Recessed Lighting, Storage, All Bedrooms Up, Walk-In Pantry
Heating Central, Fireplace(s)
Cooling Central Air
Flooring Tile
Fireplaces Type Gas, Living Room, Wood Burning
Fireplace Yes
Appliance Dishwasher, Gas Oven, Microwave, Water To Refrigerator, Water Heater
Laundry In Garage
Exterior
Parking Features Door-Multi, Garage, One Space
Garage Spaces 2.0
Garage Description 2.0
Fence Wood
Pool Community, Association
Community Features Suburban, Sidewalks, Park, Pool
Utilities Available Cable Connected, Electricity Connected, Phone Connected, Sewer Connected, Water Connected
Amenities Available Maintenance Grounds, Management, Pool, Spa/Hot Tub
View Y/N No
View None
Roof Type Shingle
Porch Brick, Concrete, Enclosed
Attached Garage Yes
Total Parking Spaces 2
Private Pool No
Building
Lot Description Close to Clubhouse, Corner Lot, Cul-De-Sac, Lawn, Landscaped, Near Park, Near Public Transit
Story 2
Entry Level Two
Sewer Public Sewer
Water Public
Level or Stories Two
Additional Building Gazebo, Shed(s)
New Construction No
Construction Status Updated/Remodeled,Turnkey
Schools
Middle Schools Center
High Schools Azusa
School District Azusa Unified
Others
HOA Name Wheeler and Stephan
Senior Community No
Tax ID 8621008143
Acceptable Financing Cash, Conventional, FHA, VA Loan
Listing Terms Cash, Conventional, FHA, VA Loan
Financing Conventional
Special Listing Condition Standard
Read Less Info
Want to know what your home might be worth? Contact us for a FREE valuation!

Our team is ready to help you sell your home for the highest possible price ASAP

Bought with DAVE DUONG • EXP REALTY

"My job is to find and attract mastery-based agents to the office, protect the culture, and make sure everyone is happy! "






