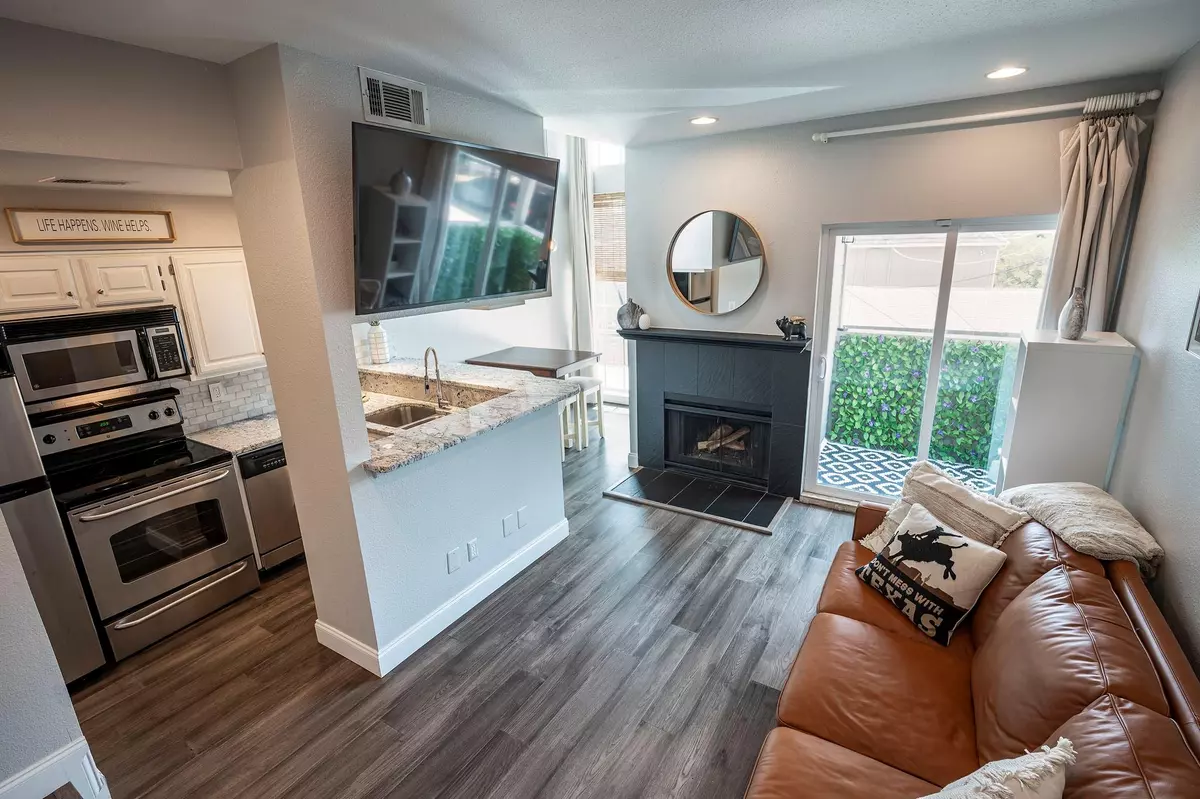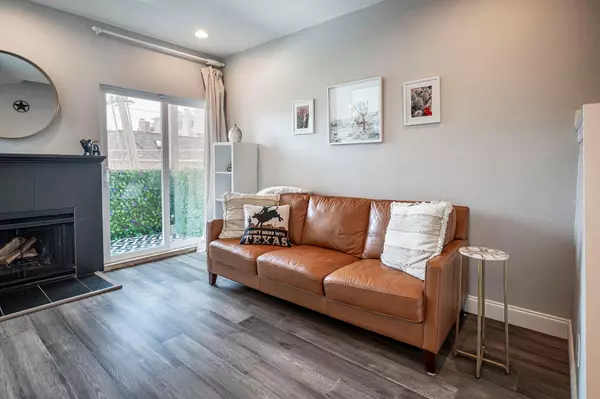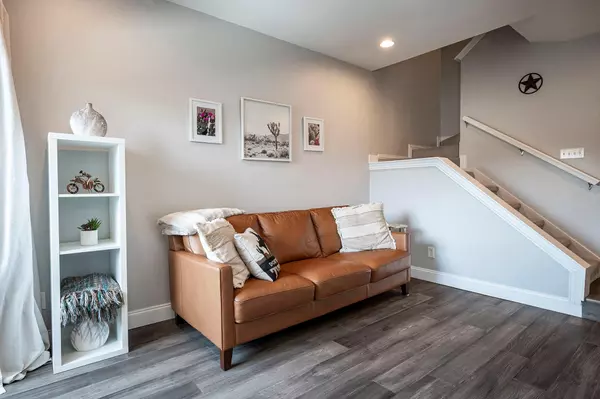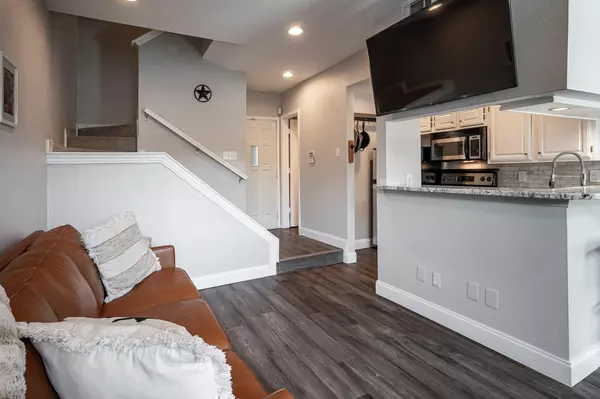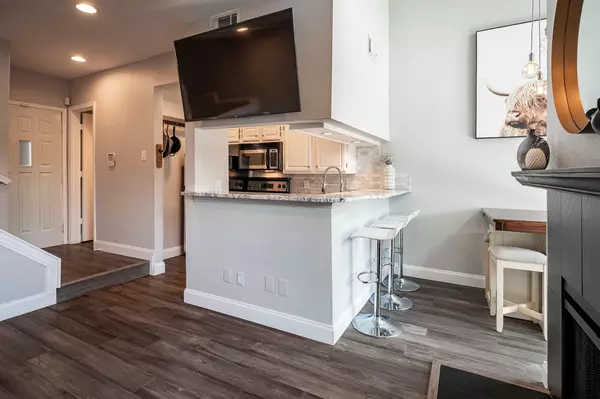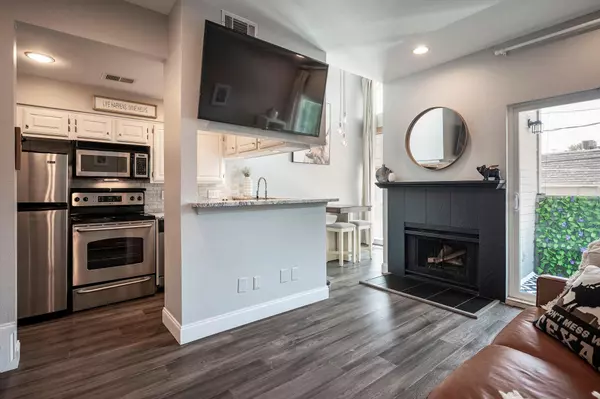$225,000
For more information regarding the value of a property, please contact us for a free consultation.
1 Bed
2 Baths
735 SqFt
SOLD DATE : 08/11/2023
Key Details
Property Type Condo
Sub Type Condominium
Listing Status Sold
Purchase Type For Sale
Square Footage 735 sqft
Price per Sqft $306
Subdivision 4203 Holland Condos
MLS Listing ID 20385675
Sold Date 08/11/23
Style Traditional
Bedrooms 1
Full Baths 1
Half Baths 1
HOA Fees $235/mo
HOA Y/N Mandatory
Year Built 1985
Annual Tax Amount $4,527
Lot Size 0.367 Acres
Acres 0.367
Property Description
Updated Condo in the Heart of Oak Lawn. This 2-story corner unit has extra windows to allow for an abundance of natural light. Beautiful kitchen with light granite countertops, stainless appliances, marble backsplash and nice pantry. Living room is accented by a WBFP and a beautiful balcony. Dining Room is perfect for mealtime or office. Nicely appointed powder bath and large storage closet under staircase. Upstairs loft is perfect for den or study. Master bedroom has ample space and an open corner area giving an even more spacious feel. Master bath has large vanity and nice walk-in closet. Full size washer and dryer closet upstairs. HVAC replaced in Dec 2019, Carpet 2021, windows and sliding door 2013, Paint and Engineered Wood Floors in 2021. 1 assigned carport space. Resident bike rack in parking garage. Upstairs courtyard shared by all units, enjoy this space for al fresco dining or grilling. Conveniently located near Highland Park shopping & restaurants and hike-n-bike trails too!
Location
State TX
County Dallas
Community Community Sprinkler, Gated
Direction Corner of Douglas and Holland, park on Holland or carport spaces S,T,U,W are visitors parking. Enter Gate on Holland side. Gate code in Keybox on right. Once in parking garage, go upstairs to the left. #12 is at the SWC of courtyard. Leaving, exit same gate press Green button at bottom of stairs.
Rooms
Dining Room 1
Interior
Interior Features Cable TV Available, Decorative Lighting, Flat Screen Wiring, High Speed Internet Available, Loft, Open Floorplan, Pantry, Vaulted Ceiling(s), Walk-In Closet(s)
Heating Central, Electric
Cooling Central Air, Electric
Flooring Carpet, Ceramic Tile, Wood
Fireplaces Number 1
Fireplaces Type Wood Burning
Appliance Dishwasher, Disposal, Electric Range, Microwave
Heat Source Central, Electric
Laundry Electric Dryer Hookup, In Hall, Full Size W/D Area
Exterior
Exterior Feature Balcony, Courtyard
Carport Spaces 1
Community Features Community Sprinkler, Gated
Utilities Available Cable Available, City Sewer, City Water, Concrete, Curbs
Garage No
Building
Story Two
Foundation Slab
Level or Stories Two
Structure Type Brick
Schools
Elementary Schools Milam
Middle Schools Spence
High Schools North Dallas
School District Dallas Isd
Others
Ownership See Agent
Acceptable Financing Cash, Conventional
Listing Terms Cash, Conventional
Financing Conventional
Read Less Info
Want to know what your home might be worth? Contact us for a FREE valuation!

Our team is ready to help you sell your home for the highest possible price ASAP

©2024 North Texas Real Estate Information Systems.
Bought with Abigail Davis • Compass RE Texas, LLC.

"My job is to find and attract mastery-based agents to the office, protect the culture, and make sure everyone is happy! "

