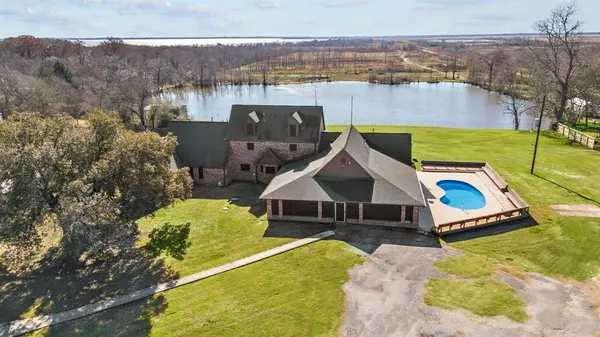$489,900
For more information regarding the value of a property, please contact us for a free consultation.
6 Beds
6.1 Baths
4,753 SqFt
SOLD DATE : 08/10/2023
Key Details
Property Type Single Family Home
Listing Status Sold
Purchase Type For Sale
Square Footage 4,753 sqft
Price per Sqft $107
Subdivision Ehr Wallis
MLS Listing ID 80607727
Sold Date 08/10/23
Style Ranch
Bedrooms 6
Full Baths 6
Half Baths 1
Year Built 1995
Lot Size 1.763 Acres
Acres 1.763
Property Description
We're calling this one "BEST HIDDEN SECRET" - So much VALUE in this generous 3 story home! There is no pond on this property; view only!! 6 (or 7) bedrooms, 6.5 bathrooms, fireplace, and in-ground pool are just the start of the features here. Each bedrm has a full bath, except 1 and it's across the hall from a half bath. Huge Family Room has hardwood floors and is trimmed with slate tile. Fully enclosed, screened front porch, granite counters in kitchen and on huge island (with storage below). Fully built-out bar looks in to dining room. Large utility room w/ sink and extra granite counter space. Primary bedroom has two full bathrooms: one with a slate shower and one with a jetted tub; both have big walk-in closets. Second floor bedroom has lots of storage and large walk in closet, 3rd floor game room (or 7th bedroom) has full bath w/ slate shower and walk in closet. 30X6 covered back patio is also slate. Pond views from neighbors property; outdoor seating around pool. WOW!
Location
State TX
County Chambers
Area Chambers County East
Rooms
Bedroom Description Primary Bed - 1st Floor,Walk-In Closet
Other Rooms Breakfast Room, Family Room, Formal Dining, Gameroom Up, Living Area - 1st Floor, Living Area - 3rd Floor, Utility Room in House
Master Bathroom Primary Bath: Jetted Tub, Primary Bath: Separate Shower, Secondary Bath(s): Tub/Shower Combo, Two Primary Baths, Vanity Area
Den/Bedroom Plus 7
Kitchen Breakfast Bar, Pots/Pans Drawers
Interior
Interior Features 2 Staircases, Alarm System - Leased, Balcony, Central Vacuum, Crown Molding, High Ceiling, Prewired for Alarm System
Heating Propane
Cooling Central Electric
Flooring Carpet, Slate, Wood
Fireplaces Number 1
Fireplaces Type Gas Connections
Exterior
Exterior Feature Back Yard Fenced, Fully Fenced, Patio/Deck, Porch, Private Driveway, Screened Porch
Pool In Ground
Roof Type Composition
Street Surface Asphalt
Private Pool Yes
Building
Lot Description Cleared
Faces North
Story 3
Foundation Slab
Lot Size Range 1 Up to 2 Acres
Sewer Septic Tank
Water Public Water
Structure Type Brick
New Construction No
Schools
Elementary Schools Anahuac Elementary School
Middle Schools Anahuac Middle School
High Schools Anahuac High School
School District 4 - Anahuac
Others
Senior Community No
Restrictions No Restrictions,Unknown
Tax ID 0305-10500-00500-110001
Energy Description Attic Vents,Ceiling Fans,Insulation - Blown Fiberglass
Acceptable Financing Cash Sale, Conventional, FHA, VA
Disclosures Sellers Disclosure
Listing Terms Cash Sale, Conventional, FHA, VA
Financing Cash Sale,Conventional,FHA,VA
Special Listing Condition Sellers Disclosure
Read Less Info
Want to know what your home might be worth? Contact us for a FREE valuation!

Our team is ready to help you sell your home for the highest possible price ASAP

Bought with JLA Realty
"My job is to find and attract mastery-based agents to the office, protect the culture, and make sure everyone is happy! "






