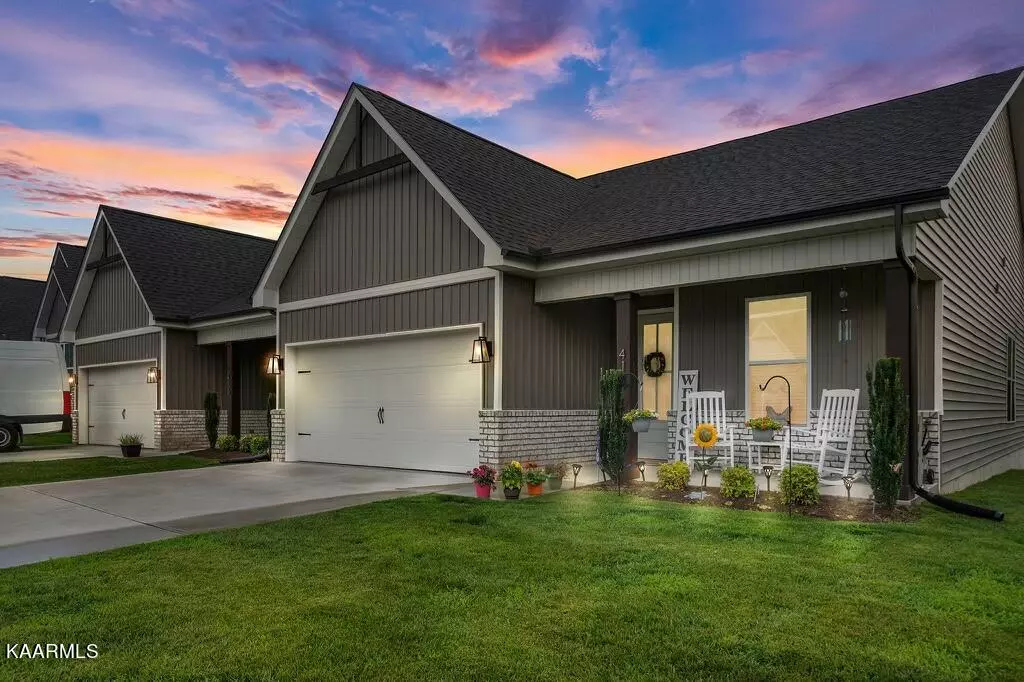$310,000
$314,000
1.3%For more information regarding the value of a property, please contact us for a free consultation.
2 Beds
2 Baths
1,424 SqFt
SOLD DATE : 08/11/2023
Key Details
Sold Price $310,000
Property Type Single Family Home
Sub Type Residential
Listing Status Sold
Purchase Type For Sale
Square Footage 1,424 sqft
Price per Sqft $217
Subdivision Alpine Meadows
MLS Listing ID 1231453
Sold Date 08/11/23
Style Traditional
Bedrooms 2
Full Baths 2
HOA Fees $60/mo
Originating Board East Tennessee REALTORS® MLS
Year Built 2021
Lot Size 3,920 Sqft
Acres 0.09
Lot Dimensions 37.15x101.5
Property Description
What a beauty! Price reduced on this ALMOST NEW breath-taking single level home featuring 2 bedrooms and 2 bathrooms. The open floorplan has ample room for entertaining and gathering, and there is plenty of natural light. Better than brand new, this 2 year old home is packed with upgrades -- including soft close drawers-LVP flooring, custom walk in shower and granite counter tops, cathedral ceilings, and gorgeous landscaping. This home has a 2 car garage with plenty of room for storage. Everything in this beauty feels brand new. Convenient location- just 15 minutes from down town and UT.
Location
State TN
County Knox County - 1
Area 0.09
Rooms
Other Rooms LaundryUtility, Mstr Bedroom Main Level
Basement None
Interior
Interior Features Cathedral Ceiling(s), Pantry, Walk-In Closet(s), Eat-in Kitchen
Heating Forced Air, Natural Gas, Electric
Cooling Central Cooling, Ceiling Fan(s)
Flooring Vinyl
Fireplaces Type None
Fireplace No
Appliance Dishwasher, Disposal, Smoke Detector, Self Cleaning Oven, Refrigerator, Microwave
Heat Source Forced Air, Natural Gas, Electric
Laundry true
Exterior
Exterior Feature Window - Energy Star, Windows - Vinyl, Porch - Covered, Cable Available (TV Only)
Garage Garage Door Opener, Attached, Main Level
Garage Spaces 2.0
Garage Description Attached, Garage Door Opener, Main Level, Attached
Parking Type Garage Door Opener, Attached, Main Level
Total Parking Spaces 2
Garage Yes
Building
Lot Description Cul-De-Sac, Level
Faces 75 N to Lexington; Exit 110, turn right; left on Central Ave; Right on E Beaver Creek; left on Rocky Mountain High; right on Snowmass; left on High Alpine; right on Longshot; Left on Toronto
Sewer Public Sewer
Water Public
Architectural Style Traditional
Structure Type Vinyl Siding,Brick,Block,Frame
Schools
Middle Schools Powell
High Schools Central
Others
HOA Fee Include Grounds Maintenance
Restrictions Yes
Tax ID 057BJ034
Energy Description Electric, Gas(Natural)
Read Less Info
Want to know what your home might be worth? Contact us for a FREE valuation!

Our team is ready to help you sell your home for the highest possible price ASAP

"My job is to find and attract mastery-based agents to the office, protect the culture, and make sure everyone is happy! "






