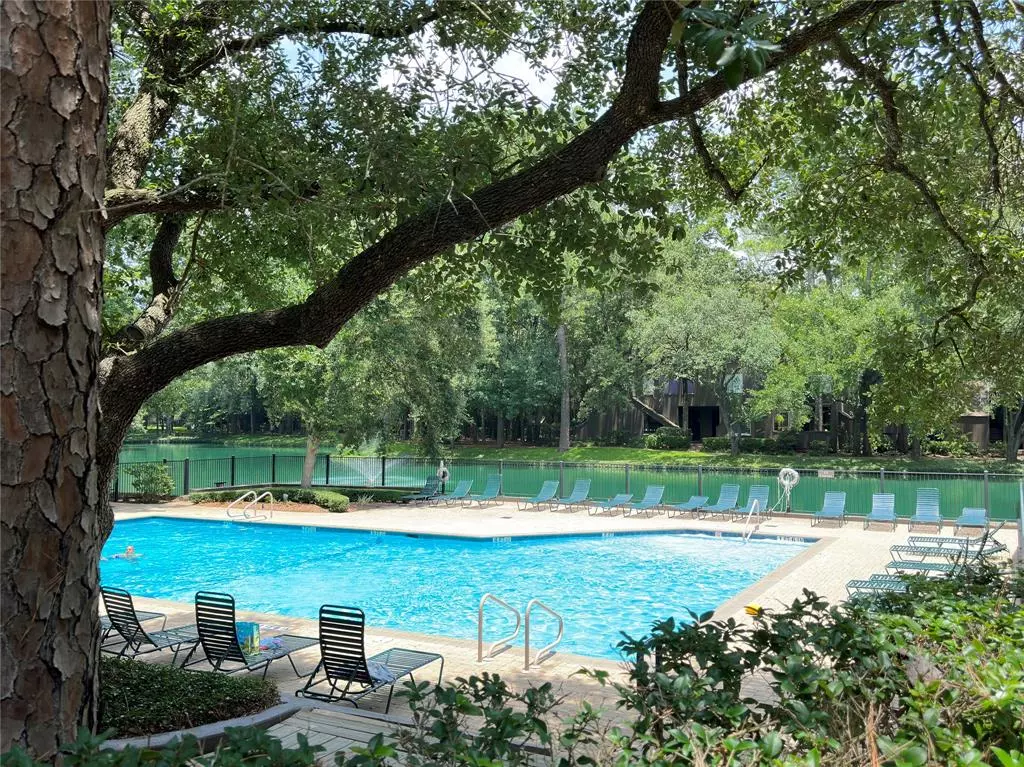$325,000
For more information regarding the value of a property, please contact us for a free consultation.
3 Beds
2.1 Baths
1,828 SqFt
SOLD DATE : 08/11/2023
Key Details
Property Type Condo
Sub Type Condominium
Listing Status Sold
Purchase Type For Sale
Square Footage 1,828 sqft
Price per Sqft $169
Subdivision Unit 98 Ethans Glen Sec 03 R/P
MLS Listing ID 40939292
Sold Date 08/11/23
Style Traditional
Bedrooms 3
Full Baths 2
Half Baths 1
HOA Fees $555/mo
Year Built 1977
Annual Tax Amount $6,163
Tax Year 2022
Lot Size 1,600 Sqft
Property Description
Serene residence nestled in the sought-after ETHANS GLEN. This remarkable condo, known as the largest E-Plan, offers a spacious layout featuring a first-floor living space and all bedrooms located on the second floor. Welcoming space for gathering and entertaining, while offering a private retreat for residents. This layout strikes the perfect balance. A generous tiled terrace off the dining area, invites al fresco dining, providing an opportunity to enjoy the fresh air and immerse oneself in the natural habitat of the community. The terrace seamlessly merges with the lush landscapes and greenery, creating a harmonious connection between indoor and outdoor living. Here preserving the natural beauty of its surroundings is a must.The community proudly maintains and supports mature trees, green spaces, and tranquil landscapes, ensuring a serene backdrop for residents to enjoy. The balcony off the owner's retreat further enhances the opportunity to appreciate and embrace nature-No flooding
Location
State TX
County Harris
Area Memorial West
Interior
Interior Features Balcony, Drapes/Curtains/Window Cover, Fire/Smoke Alarm, Formal Entry/Foyer, High Ceiling, Refrigerator Included
Heating Central Electric
Cooling Central Electric
Flooring Tile, Vinyl Plank
Fireplaces Number 1
Fireplaces Type Wood Burning Fireplace
Appliance Dryer Included, Electric Dryer Connection, Full Size, Refrigerator, Washer Included
Laundry Utility Rm in House
Exterior
Exterior Feature Area Tennis Courts, Balcony, Front Green Space, Patio/Deck, Play Area, Sprinkler System, Storage
Roof Type Composition
Street Surface Asphalt,Concrete,Curbs
Private Pool No
Building
Story 2
Unit Location Courtyard,Cul-De-Sac,On Corner,Wooded
Entry Level Level 1
Foundation Block & Beam
Sewer Public Sewer
Water Public Water
Structure Type Cement Board,Unknown,Wood
New Construction No
Schools
Elementary Schools Frostwood Elementary School
Middle Schools Memorial Middle School (Spring Branch)
High Schools Memorial High School (Spring Branch)
School District 49 - Spring Branch
Others
HOA Fee Include Cable TV,Exterior Building,Grounds,Insurance,Recreational Facilities,Trash Removal,Water and Sewer
Senior Community No
Tax ID 106-213-000-0098
Ownership Full Ownership
Acceptable Financing Cash Sale, Conventional, FHA, Investor, Other, USDA Loan, VA
Tax Rate 2.3379
Disclosures Sellers Disclosure
Listing Terms Cash Sale, Conventional, FHA, Investor, Other, USDA Loan, VA
Financing Cash Sale,Conventional,FHA,Investor,Other,USDA Loan,VA
Special Listing Condition Sellers Disclosure
Read Less Info
Want to know what your home might be worth? Contact us for a FREE valuation!

Our team is ready to help you sell your home for the highest possible price ASAP

Bought with Martha Turner Sotheby's International Realty

"My job is to find and attract mastery-based agents to the office, protect the culture, and make sure everyone is happy! "






