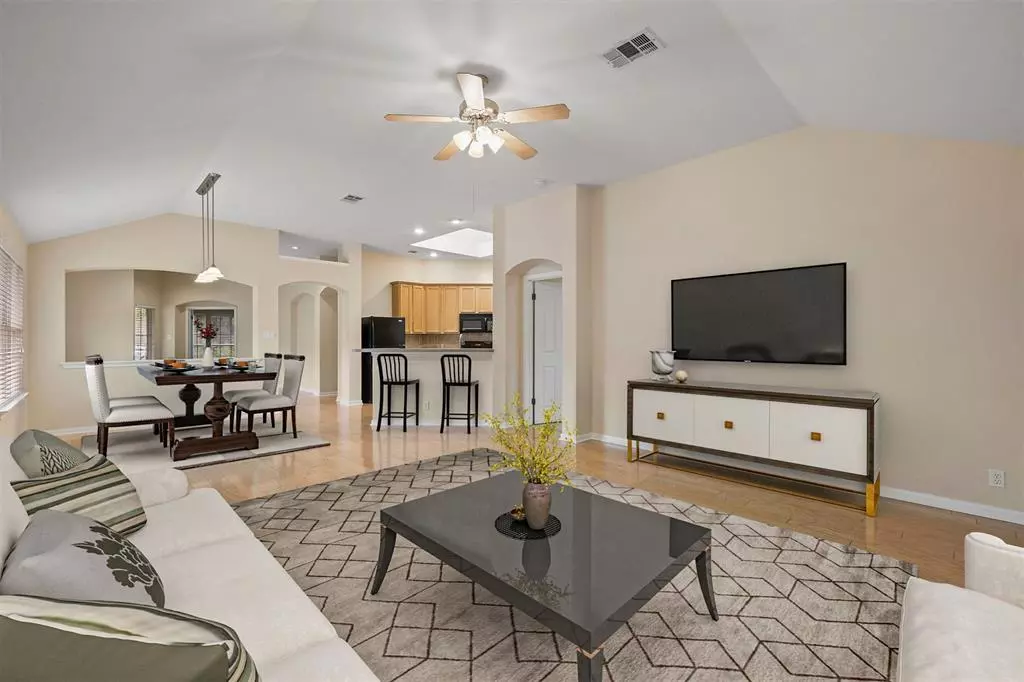$590,000
For more information regarding the value of a property, please contact us for a free consultation.
3 Beds
2 Baths
1,902 SqFt
SOLD DATE : 08/11/2023
Key Details
Property Type Single Family Home
Sub Type Single Family Residence
Listing Status Sold
Purchase Type For Sale
Square Footage 1,902 sqft
Price per Sqft $302
Subdivision Village At Western Oaks Sec 15-C
MLS Listing ID 6068394
Sold Date 08/11/23
Bedrooms 3
Full Baths 2
HOA Fees $20/ann
Originating Board actris
Year Built 2001
Annual Tax Amount $9,468
Tax Year 2022
Lot Size 8,712 Sqft
Lot Dimensions 60X148
Property Description
3 bedrooms, 2 full bathrooms, plus a dedicated office and 2 dining rooms. Priced to move at $310/Sq ft! The formal dining room could easily be used as a playroom, music room or even 2nd living. This home boasts vaulted ceilings throughout. Real wood floors in the main living areas. Arches throughout. Open floorplan- the spacious kitchen opens to the living and dining. The kitchen is brightened by a skylight and recess lights and features a gas range, microhood and the dishwasher was replaced in Dec 2022. The primary suite is secluded from the other bedrooms. In the attached primary bathroom, you'll find dual sinks, a garden tub perfect for soaking and a separate walk-in shower. California walk-in closets attached to the primary bathroom. Linen closet in the hallway. Enjoy the covered patio or the lush backyard with plenty of space to play. HVAC replaced in Feb 2023. Walking distance to Mills Elementary School, Alamo Draft House, Taco Deli, Orange Theory and HEB! Austin ISD: Mills Elementary, Gorzycki Middle School and Bowie High School.
Location
State TX
County Travis
Rooms
Main Level Bedrooms 3
Interior
Interior Features Breakfast Bar, Built-in Features, Ceiling Fan(s), High Ceilings, Vaulted Ceiling(s), Laminate Counters, Double Vanity, Gas Dryer Hookup, Eat-in Kitchen, Multiple Dining Areas, Multiple Living Areas, Open Floorplan, Pantry, Primary Bedroom on Main, Two Primary Closets, Walk-In Closet(s), Washer Hookup
Heating Central, Natural Gas
Cooling Central Air, Electric
Flooring Carpet, Tile, Wood
Fireplaces Type None
Fireplace Y
Appliance Dishwasher, Disposal, Exhaust Fan, Microwave, Free-Standing Gas Range, Self Cleaning Oven, Water Heater
Exterior
Exterior Feature Gutters Partial, Private Yard
Garage Spaces 2.0
Fence Back Yard, Fenced, Wood
Pool None
Community Features Playground, Pool, Sidewalks, Tennis Court(s), Walk/Bike/Hike/Jog Trail(s
Utilities Available Cable Available, Electricity Available, Natural Gas Available
Waterfront No
Waterfront Description None
View None
Roof Type Composition
Accessibility None
Porch Covered, Deck, Patio, Porch
Parking Type Attached, Driveway, Garage
Total Parking Spaces 2
Private Pool No
Building
Lot Description Back Yard, Front Yard, Sprinkler - Automatic, Sprinkler - In Rear, Sprinkler - In Front, Sprinkler - Side Yard, Trees-Medium (20 Ft - 40 Ft)
Faces South
Foundation Slab
Sewer Public Sewer
Water Public
Level or Stories One
Structure Type Brick Veneer, HardiPlank Type, Masonry – Partial
New Construction No
Schools
Elementary Schools Mills
Middle Schools Gorzycki
High Schools Bowie
Others
HOA Fee Include See Remarks
Restrictions Deed Restrictions
Ownership Fee-Simple
Acceptable Financing Cash, Conventional, FHA, VA Loan
Tax Rate 1.9749
Listing Terms Cash, Conventional, FHA, VA Loan
Special Listing Condition Standard
Read Less Info
Want to know what your home might be worth? Contact us for a FREE valuation!

Our team is ready to help you sell your home for the highest possible price ASAP
Bought with Kuper Sotheby's Itl Rlty

"My job is to find and attract mastery-based agents to the office, protect the culture, and make sure everyone is happy! "

