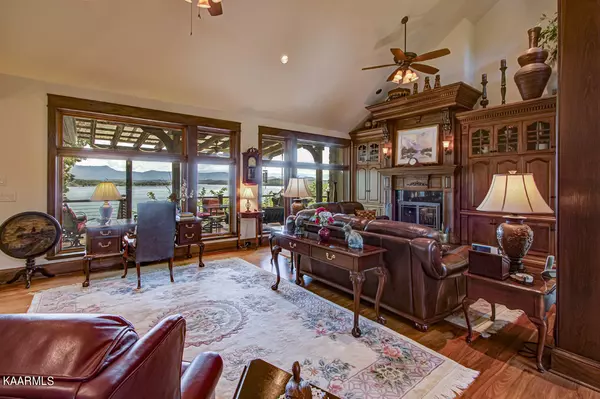$2,050,000
$2,225,000
7.9%For more information regarding the value of a property, please contact us for a free consultation.
3 Beds
5 Baths
8,837 SqFt
SOLD DATE : 08/11/2023
Key Details
Sold Price $2,050,000
Property Type Single Family Home
Sub Type Residential
Listing Status Sold
Purchase Type For Sale
Square Footage 8,837 sqft
Price per Sqft $231
Subdivision Scenic Shores
MLS Listing ID 1226543
Sold Date 08/11/23
Style Other,Craftsman,Traditional
Bedrooms 3
Full Baths 5
Originating Board East Tennessee REALTORS® MLS
Year Built 2005
Lot Size 2.690 Acres
Acres 2.69
Property Description
Remarks: This private, Douglas Lakefront home offers majestic lake and mountain views from every main room of the house! Sitting on 2.69 acres, offering over 8,500 sq ft. of space, this is not your ordinary home. The large formal dining and timeless living room include stunning fireplace and built in cabinetry. The gourmet kitchen has under cabinet lighting, a double wall oven, gas cooktop, granite counters, center island, large breakfast room with crown molding lighting that leads to rear deck. Imagine having morning coffee while enjoying the heavenly view and watching the boats go by! Well appointed Butlers' pantry, Sunroom/Guest Room with crown molding lighting , and full bath are off the kitchen. A Large primary bedroom offers a Coffee Bar complete with sink, microwave, refrigerator, a sitting area, private dressing room, concrete closet that also serves as a Safe/Storm room, office with fireplace, 2 bathrooms, one with a 2-person jetted tub, sprawling dressing vanity, and radiant flooring heat. Both baths meet at an approx. 10 ft. shower. Secondary bedroom suite has a walk in closet, full bath with walk in shower and sitting room. Laundry room has a pet bathing station, office center, and leads to a garage. Spacious multi purpose room with walk-in closet and office center leads to the 2-car garage with cabinets and workstation. Nice sized pantry for additional kitchen storage needs. Impressive upper level ''Captain's Quarters'' observatory with library, coffee bar, & fireplace could be another bedroom. Walk out lower level has Wine cellar designed as a safe room, large bedroom, gym, & full bath. 2,600 sq ft of additional unfinished space to create a game room, theater, etc! Stunning Hardi Plank/Stone Exterior. The craftsmanship and quality of this home is like no other. Build a dock or use SD lake access. Great Location!! 30 min to Knoxville/Pigeon Forge. It's your time to own one of the most prestigious homes on the lake. Call for your private tour today.
Location
State TN
County Jefferson County - 26
Area 2.69
Rooms
Other Rooms LaundryUtility, DenStudy, Sunroom, Workshop, Rough-in-Room, Bedroom Main Level, Extra Storage, Office, Breakfast Room, Mstr Bedroom Main Level
Basement Partially Finished, Roughed In, Walkout
Dining Room Eat-in Kitchen, Formal Dining Area, Breakfast Room
Interior
Interior Features Cathedral Ceiling(s), Pantry, Walk-In Closet(s), Wet Bar, Eat-in Kitchen
Heating Central, Forced Air, Heat Pump, Natural Gas, Electric
Cooling Central Cooling, Ceiling Fan(s)
Flooring Carpet, Hardwood, Radiant Floors, Tile
Fireplaces Number 3
Fireplaces Type Gas, Other, Stone, Gas Log
Fireplace Yes
Appliance Central Vacuum, Dishwasher, Disposal, Gas Stove, Smoke Detector, Security Alarm, Refrigerator, Microwave
Heat Source Central, Forced Air, Heat Pump, Natural Gas, Electric
Laundry true
Exterior
Exterior Feature Window - Energy Star, Windows - Wood, Windows - Vinyl, Patio, Fence - Chain, Deck, Doors - Storm
Garage Garage Door Opener
Garage Spaces 3.0
Garage Description Garage Door Opener
View Mountain View, Wooded, Lake
Porch true
Parking Type Garage Door Opener
Total Parking Spaces 3
Garage Yes
Building
Lot Description Cul-De-Sac, Lakefront, Lake Access, Wooded
Faces Take 139 to Terry Point Rd. to Ferry Hill to Scenic Shores Dr. to RT onto River Bend to left onto Riveredge. House on RT no sign but you'll notice the cobblestone entrance.
Sewer Septic Tank
Water Public
Architectural Style Other, Craftsman, Traditional
Structure Type Fiber Cement,Stone,Frame,Brick,Other
Schools
High Schools Jefferson County
Others
Restrictions Yes
Tax ID 083I A 055.00
Energy Description Electric, Gas(Natural)
Acceptable Financing Cash, Conventional
Listing Terms Cash, Conventional
Read Less Info
Want to know what your home might be worth? Contact us for a FREE valuation!

Our team is ready to help you sell your home for the highest possible price ASAP

"My job is to find and attract mastery-based agents to the office, protect the culture, and make sure everyone is happy! "






