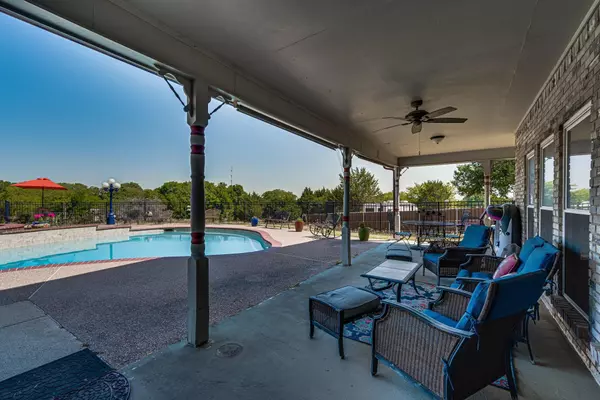$650,000
For more information regarding the value of a property, please contact us for a free consultation.
3 Beds
4 Baths
3,660 SqFt
SOLD DATE : 08/09/2023
Key Details
Property Type Single Family Home
Sub Type Single Family Residence
Listing Status Sold
Purchase Type For Sale
Square Footage 3,660 sqft
Price per Sqft $177
Subdivision Lakegrove Rev
MLS Listing ID 20310628
Sold Date 08/09/23
Bedrooms 3
Full Baths 2
Half Baths 2
HOA Fees $8/ann
HOA Y/N Mandatory
Year Built 1985
Annual Tax Amount $10,388
Lot Size 2.174 Acres
Acres 2.174
Property Description
An entertainers paradise complete with 2 shops, a pavilion with wet bar, restroom area, pool, playground, playhouse, sand volleyball and so much more. Located in the unique and established neighborhood of Lake Grove, which features its own private lake. This home sits adjacent to the lake and offers stunning views while you enjoy all that the property has to offer. Wrap around porches, a live water creek, 2 acres of privacy- This custom home features tons of living space indoors and outdoors. Two large living areas, dining room, and kitchen complete with island with built in cooktop and a spot for bar height seating. Master bedroom features fireplace, sunroom, and stairway leading to the third floor private library, office. Master bathroom features walk-in shower, large window overlooking the clawfoot tub and walk-in closet. Two additional bedrooms with walk-ins and a jack & jill bathroom. This property also offers a finished out two story playhouse. You have to see this one!
Location
State TX
County Ellis
Direction From Midlothian Parkway continue south to Oak tree Lane then take a right onto Lake Grove Loop home will be on the right
Rooms
Dining Room 2
Interior
Interior Features Granite Counters, Kitchen Island, Pantry
Heating Central
Cooling Attic Fan, Ceiling Fan(s), Central Air
Flooring Carpet, Ceramic Tile, Hardwood
Fireplaces Number 2
Fireplaces Type Bedroom, Brick, Den, Living Room, Masonry
Appliance Dishwasher, Disposal, Electric Cooktop, Microwave, Double Oven, Trash Compactor
Heat Source Central
Exterior
Exterior Feature Fire Pit, Playground
Garage Spaces 2.0
Carport Spaces 2
Fence Back Yard, Fenced
Pool Diving Board, Gunite, In Ground, Outdoor Pool, Pool/Spa Combo
Utilities Available Co-op Water, Septic
Waterfront Description Creek
Roof Type Composition
Garage Yes
Private Pool 1
Building
Lot Description Acreage, Brush, Cleared, Few Trees, Lrg. Backyard Grass, Many Trees, Other, Tank/ Pond, Water/Lake View
Story Two
Foundation Slab
Level or Stories Two
Structure Type Siding
Schools
Elementary Schools Larue Miller
Middle Schools Dieterich
High Schools Midlothian
School District Midlothian Isd
Others
Restrictions Deed
Ownership SEE TAX
Acceptable Financing Cash, Contact Agent, Conventional, FHA, USDA Loan, VA Loan, Other
Listing Terms Cash, Contact Agent, Conventional, FHA, USDA Loan, VA Loan, Other
Financing Conventional
Read Less Info
Want to know what your home might be worth? Contact us for a FREE valuation!

Our team is ready to help you sell your home for the highest possible price ASAP

©2024 North Texas Real Estate Information Systems.
Bought with Gregory T. Umber • Front Real Estate Co

"My job is to find and attract mastery-based agents to the office, protect the culture, and make sure everyone is happy! "






