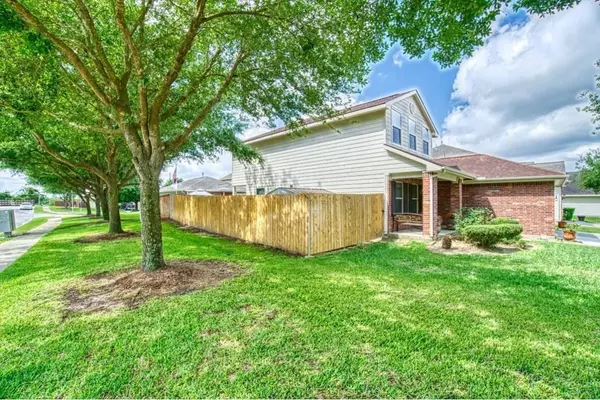$355,000
For more information regarding the value of a property, please contact us for a free consultation.
4 Beds
2.1 Baths
2,658 SqFt
SOLD DATE : 08/10/2023
Key Details
Property Type Single Family Home
Listing Status Sold
Purchase Type For Sale
Square Footage 2,658 sqft
Price per Sqft $120
Subdivision Woodland Pines Sec 2
MLS Listing ID 16141451
Sold Date 08/10/23
Style Contemporary/Modern
Bedrooms 4
Full Baths 2
Half Baths 1
HOA Fees $35/ann
HOA Y/N 1
Year Built 2005
Annual Tax Amount $6,859
Tax Year 2022
Lot Size 5,800 Sqft
Acres 0.1331
Property Description
Room concept with lots of counter space, kitchen bar, and breakfast nook. ALL REMODELED KITCHEN WITH BEAUTIFUL QUARZ, Gorgeous white marble tiles.
The large master suite is situated on the the 1st floor and the remaining bedrooms on the 2nd floor will not disappoint in size. The second floor also includes a game room and laundry room. This home sits on a Cul-de-sac lot and conveniently located near beltway 8, highway 59, FM 1960, and many nearby stores, shopping mall, restaurants, and other attractions. Square footage and room dimensions are not guaranteed accuracy and buyers must obtain information pertaining to this home with their own due diligence.
Location
State TX
County Harris
Area Humble Area East
Rooms
Bedroom Description Primary Bed - 1st Floor,Split Plan,Walk-In Closet
Other Rooms Formal Dining, Gameroom Up, Kitchen/Dining Combo, Living Area - 1st Floor, Utility Room in House
Master Bathroom Half Bath, Primary Bath: Double Sinks, Primary Bath: Separate Shower, Vanity Area
Kitchen Kitchen open to Family Room, Pantry, Walk-in Pantry
Interior
Interior Features Drapes/Curtains/Window Cover, Dryer Included, Refrigerator Included, Washer Included
Heating Central Gas
Cooling Central Electric
Flooring Carpet, Tile
Fireplaces Number 1
Fireplaces Type Wood Burning Fireplace
Exterior
Exterior Feature Back Yard, Back Yard Fenced
Parking Features Attached Garage
Garage Spaces 2.0
Roof Type Composition
Street Surface Concrete
Private Pool No
Building
Lot Description Cul-De-Sac
Story 2
Foundation Slab on Builders Pier
Lot Size Range 0 Up To 1/4 Acre
Sewer Public Sewer
Water Public Water
Structure Type Brick
New Construction No
Schools
Elementary Schools River Pines Elementary School
Middle Schools Ross Sterling Middle School
High Schools Humble High School
School District 29 - Humble
Others
HOA Fee Include Recreational Facilities
Senior Community No
Restrictions Deed Restrictions
Tax ID 125-166-001-0017
Ownership Full Ownership
Energy Description Ceiling Fans,Digital Program Thermostat,Energy Star Appliances,Energy Star/CFL/LED Lights,Other Energy Features
Acceptable Financing Cash Sale, Conventional, FHA, VA
Tax Rate 2.7962
Disclosures Home Protection Plan, Mud, Sellers Disclosure
Listing Terms Cash Sale, Conventional, FHA, VA
Financing Cash Sale,Conventional,FHA,VA
Special Listing Condition Home Protection Plan, Mud, Sellers Disclosure
Read Less Info
Want to know what your home might be worth? Contact us for a FREE valuation!

Our team is ready to help you sell your home for the highest possible price ASAP

Bought with Realty Associates

"My job is to find and attract mastery-based agents to the office, protect the culture, and make sure everyone is happy! "






