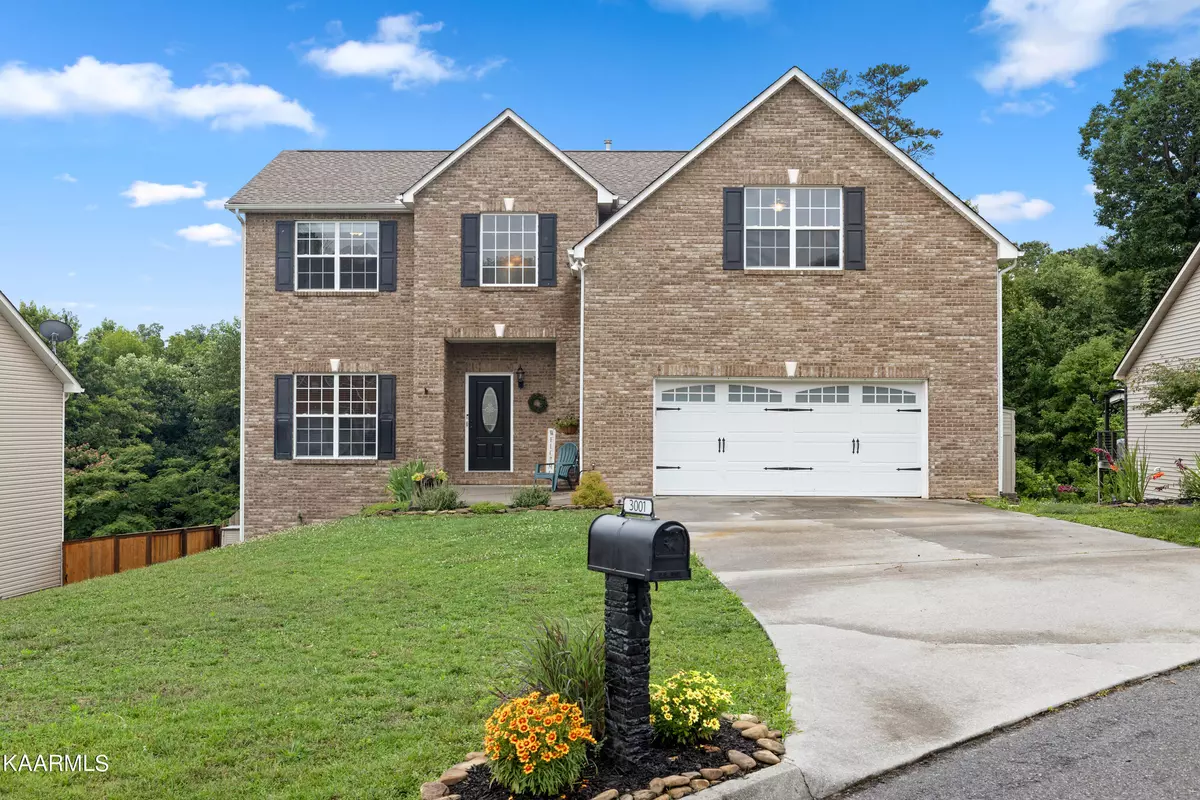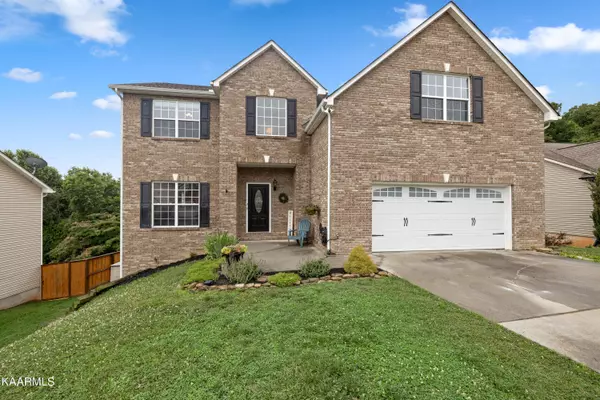$575,000
$575,000
For more information regarding the value of a property, please contact us for a free consultation.
5 Beds
4 Baths
3,420 SqFt
SOLD DATE : 08/09/2023
Key Details
Sold Price $575,000
Property Type Single Family Home
Sub Type Residential
Listing Status Sold
Purchase Type For Sale
Square Footage 3,420 sqft
Price per Sqft $168
Subdivision Bakertown Woods
MLS Listing ID 1231356
Sold Date 08/09/23
Style Traditional
Bedrooms 5
Full Baths 3
Half Baths 1
HOA Fees $17/ann
Originating Board East Tennessee REALTORS® MLS
Year Built 2007
Lot Size 0.320 Acres
Acres 0.32
Property Description
Immaculate 5 Bedroom 3.5 Bath Home including a walk-out basement with FULL APARTMENT/Additional lIVING QUARTERS. Plenty of room for the entire family! This home offers functionality, updates throughout, plenty of spaces to entertain, a convenient location, and all at a fantastic value. Walk through the front door and you are pleasantly greeted with beautiful hardwood floors and natural light throughout. Home office, formal dining room, Open Kitchen/ Living Layout, Gas Fireplace, and more to complete the main level. Upstairs boasts a large master suite with walk-in closet, and en suite bath w/double vanity and whirlpool tub. Three more spacious bedrooms upstairs. Basement has rec room space and a full apartment complete with living room, bedroom, full bath, and laundry! This space was previously rented by the current owners for $1500 month! Perfect Airbnb, in-law suite, or long term rental space. Other features include a brand new deck and back patio, beautiful landscaping, 2 car garage, new fixtures throughout. new carpet, new paint, and so much more! Schedule your showing today!
Location
State TN
County Knox County - 1
Area 0.32
Rooms
Family Room Yes
Other Rooms Basement Rec Room, LaundryUtility, Addl Living Quarter, Extra Storage, Office, Family Room
Basement Finished, Walkout
Dining Room Formal Dining Area, Breakfast Room
Interior
Interior Features Island in Kitchen, Pantry, Walk-In Closet(s)
Heating Central, Natural Gas
Cooling Central Cooling
Flooring Carpet, Hardwood, Vinyl
Fireplaces Number 1
Fireplaces Type Gas Log
Fireplace Yes
Appliance Dishwasher, Smoke Detector, Self Cleaning Oven, Refrigerator
Heat Source Central, Natural Gas
Laundry true
Exterior
Exterior Feature Windows - Vinyl, Fence - Wood, Fenced - Yard, Porch - Covered, Deck
Garage Garage Door Opener, Designated Parking, Attached, Off-Street Parking
Garage Spaces 2.0
Garage Description Attached, Garage Door Opener, Off-Street Parking, Designated Parking, Attached
Parking Type Garage Door Opener, Designated Parking, Attached, Off-Street Parking
Total Parking Spaces 2
Garage Yes
Building
Lot Description Rolling Slope
Faces From I-40, exit Gallaher View Road and head North toward Middlebrook Pike, turn left onto Middlebrook Pike, Right onto Joe Hinton Road, left onto Bakertown Road, right into the neighborhood
Sewer Public Sewer
Water Public
Architectural Style Traditional
Structure Type Vinyl Siding,Brick,Frame
Others
Restrictions Yes
Tax ID 091NC099
Energy Description Gas(Natural)
Read Less Info
Want to know what your home might be worth? Contact us for a FREE valuation!

Our team is ready to help you sell your home for the highest possible price ASAP

"My job is to find and attract mastery-based agents to the office, protect the culture, and make sure everyone is happy! "






