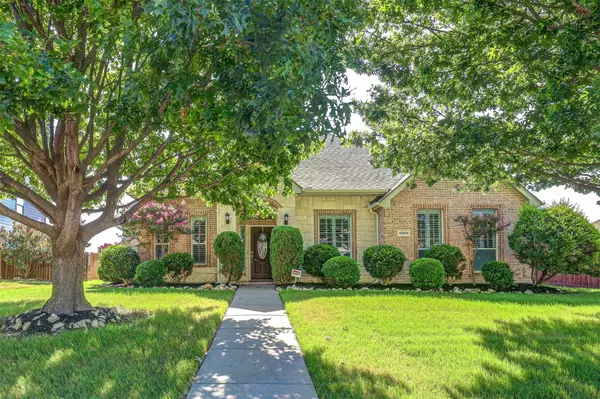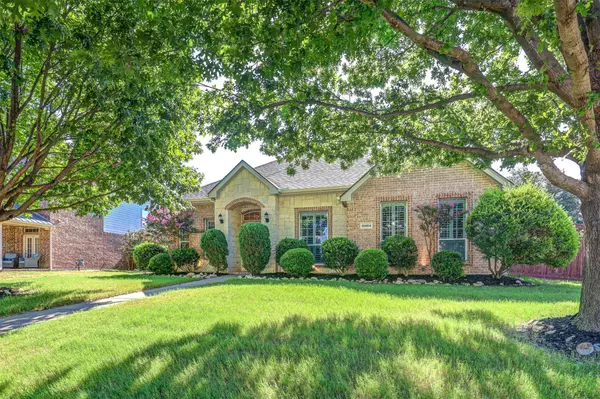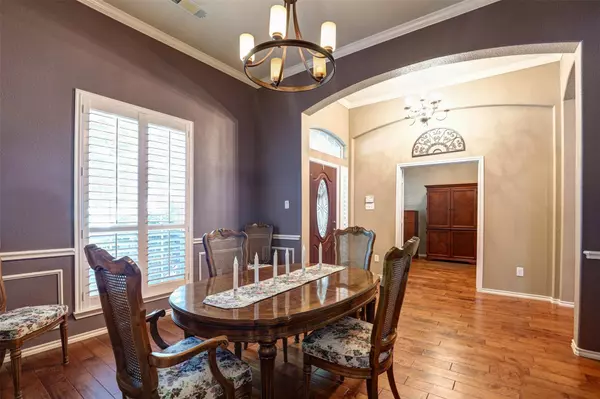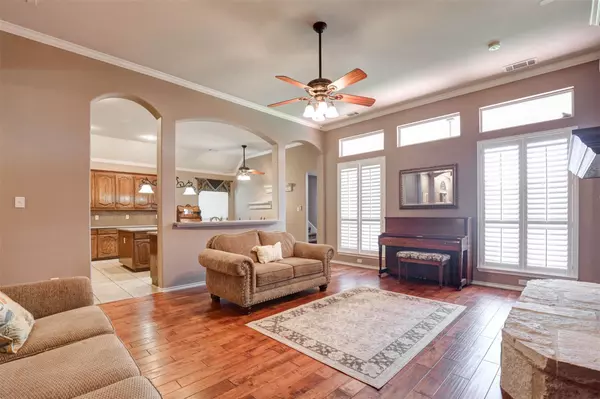$498,500
For more information regarding the value of a property, please contact us for a free consultation.
3 Beds
3 Baths
2,670 SqFt
SOLD DATE : 08/10/2023
Key Details
Property Type Single Family Home
Sub Type Single Family Residence
Listing Status Sold
Purchase Type For Sale
Square Footage 2,670 sqft
Price per Sqft $186
Subdivision Crawford Farms Add
MLS Listing ID 20372689
Sold Date 08/10/23
Style Contemporary/Modern
Bedrooms 3
Full Baths 2
Half Baths 1
HOA Fees $51/ann
HOA Y/N Mandatory
Year Built 2004
Annual Tax Amount $9,284
Lot Size 0.370 Acres
Acres 0.37
Property Description
Introducing 10404 Crawford Farms Drive. This is a charming 3B, 2 and half B home on a quiet and established street in Crawford Farms Addition in Keller ISD. Adorable curb appeal with beautiful well kept landscaping. Wait till you see the backyard. One of the largest property in sub division. Large enough for a pool and entertaining friends and family. There is curbing around flower bed, and new roof, replaced in 2021. Inside you will see plantation shutters, window coverings, wood floors, large open floor plan, fireplace with gas logs, large primary bedroom, room enough for a sitting area. Jetted tub in bathroom. There are oversized kitchen cabinets, built-ins in living room and game room. In the game room you also have a half bath and a small bar with a sink and small refrigerator. No need to go downstairs to get refreshments. The garage also has 3 large storage closets. This home is close to shopping, dining and entertainment. This home is a must see.
Location
State TX
County Tarrant
Community Community Pool, Curbs
Direction Head east on Golden Triangle to Crawford Farms Drive and make a right. House ahead on the left.
Rooms
Dining Room 2
Interior
Interior Features Built-in Features, Cable TV Available, Decorative Lighting, Double Vanity, Eat-in Kitchen, High Speed Internet Available, Kitchen Island, Open Floorplan, Pantry, Vaulted Ceiling(s), Walk-In Closet(s)
Flooring Carpet, Ceramic Tile, Hardwood
Fireplaces Number 1
Fireplaces Type Gas Logs, Living Room
Appliance Dishwasher, Disposal, Gas Cooktop, Microwave, Vented Exhaust Fan
Laundry Electric Dryer Hookup, Utility Room, Full Size W/D Area, Washer Hookup
Exterior
Exterior Feature Covered Patio/Porch, Rain Gutters, Lighting
Garage Spaces 2.0
Fence Wood
Community Features Community Pool, Curbs
Utilities Available Cable Available, City Sewer, City Water, Curbs, Electricity Available, Individual Gas Meter, Individual Water Meter, Phone Available, Sidewalk
Roof Type Composition
Garage Yes
Building
Lot Description Interior Lot, Landscaped, Lrg. Backyard Grass, Many Trees, Sprinkler System, Subdivision
Story One and One Half
Foundation Slab
Level or Stories One and One Half
Schools
Elementary Schools Eagle Ridge
Middle Schools Timberview
High Schools Timber Creek
School District Keller Isd
Others
Ownership Emerson
Acceptable Financing Cash, Conventional, FHA, VA Loan
Listing Terms Cash, Conventional, FHA, VA Loan
Financing Cash
Read Less Info
Want to know what your home might be worth? Contact us for a FREE valuation!

Our team is ready to help you sell your home for the highest possible price ASAP

©2024 North Texas Real Estate Information Systems.
Bought with Debbie Knox • Pyron Team Realty

"My job is to find and attract mastery-based agents to the office, protect the culture, and make sure everyone is happy! "






