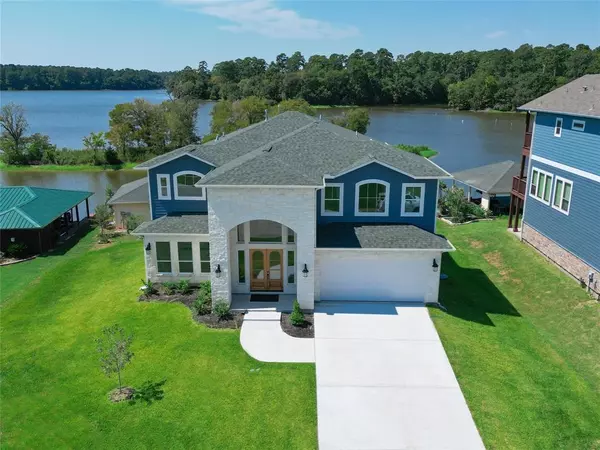$875,000
For more information regarding the value of a property, please contact us for a free consultation.
3 Beds
3.1 Baths
3,359 SqFt
SOLD DATE : 08/10/2023
Key Details
Property Type Single Family Home
Listing Status Sold
Purchase Type For Sale
Square Footage 3,359 sqft
Price per Sqft $247
Subdivision Wildwood Shores
MLS Listing ID 33164710
Sold Date 08/10/23
Style Contemporary/Modern
Bedrooms 3
Full Baths 3
Half Baths 1
HOA Fees $74/ann
HOA Y/N 1
Year Built 2021
Annual Tax Amount $8,884
Tax Year 2022
Lot Size 0.315 Acres
Acres 0.3153
Property Description
Hard-to-find new construction home on TWO WATERFRONT LOTS on Lake Conroe! This home offers engineered wood flooring, soft close cabinets, pot filler over the gas cook top and beautiful under cabinet lighting. Private office, 3 bedrooms, 3.5 baths and an oversized 2 car garage with built in storage cabinets. Entertain on your covered back patio while overlooking the lake and enjoying the outdoor kitchen! Upstairs game room offers a private balcony overlooking the lake. Breathtaking lake views from the primary bedroom windows! All bedrooms have their own baths with straight line vanities, seamless glass shower and light finishes. Large laundry room offers an abundance of storage. Covered boat house (a hard find on Lake Conroe) has a room for enjoyment or lake toy storage. Great fishing spaces built right at your bulkhead! Neighborhood offers pool, park, picnic area, basketball and tennis courts. Shopping and medical just a short drive to Huntsville!
Location
State TX
County Walker
Area Lake Conroe Area
Rooms
Bedroom Description All Bedrooms Up,En-Suite Bath,Walk-In Closet
Other Rooms Breakfast Room, Family Room, Gameroom Up, Home Office/Study, Utility Room in House
Kitchen Breakfast Bar, Island w/o Cooktop, Kitchen open to Family Room, Pantry, Pot Filler, Soft Closing Cabinets, Under Cabinet Lighting, Walk-in Pantry
Interior
Interior Features Balcony, Dry Bar, Fire/Smoke Alarm, Formal Entry/Foyer, High Ceiling, Refrigerator Included
Heating Central Electric
Cooling Central Electric
Flooring Engineered Wood, Tile
Exterior
Exterior Feature Back Yard, Balcony, Controlled Subdivision Access, Covered Patio/Deck, Outdoor Kitchen, Porch, Sprinkler System, Subdivision Tennis Court
Garage Attached Garage, Oversized Garage
Garage Spaces 2.0
Waterfront Description Boat House,Boat Lift,Boat Slip,Bulkhead,Lake View,Lakefront,Wood Bulkhead
Roof Type Composition
Street Surface Concrete
Private Pool No
Building
Lot Description Cul-De-Sac, Subdivision Lot, Water View, Waterfront
Faces East,North
Story 2
Foundation Slab
Lot Size Range 1/4 Up to 1/2 Acre
Builder Name Termeer Design Group
Sewer Septic Tank
Water Public Water
Structure Type Brick,Cement Board,Stone
New Construction Yes
Schools
Elementary Schools Samuel W Houston Elementary School
Middle Schools Mance Park Middle School
High Schools Huntsville High School
School District 64 - Huntsville
Others
HOA Fee Include Limited Access Gates,Recreational Facilities
Restrictions Deed Restrictions
Tax ID 47786
Ownership Full Ownership
Energy Description Ceiling Fans,Digital Program Thermostat,Energy Star Appliances,Insulated Doors,Insulated/Low-E windows
Acceptable Financing Cash Sale, Conventional, VA
Tax Rate 1.7534
Disclosures Sellers Disclosure
Listing Terms Cash Sale, Conventional, VA
Financing Cash Sale,Conventional,VA
Special Listing Condition Sellers Disclosure
Read Less Info
Want to know what your home might be worth? Contact us for a FREE valuation!

Our team is ready to help you sell your home for the highest possible price ASAP

Bought with Realty ONE Group, Experience

"My job is to find and attract mastery-based agents to the office, protect the culture, and make sure everyone is happy! "






