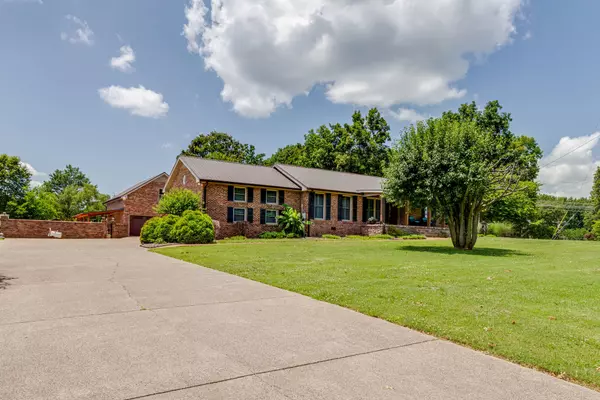$770,000
$774,900
0.6%For more information regarding the value of a property, please contact us for a free consultation.
3 Beds
2 Baths
2,240 SqFt
SOLD DATE : 08/09/2023
Key Details
Sold Price $770,000
Property Type Single Family Home
Sub Type Single Family Residence
Listing Status Sold
Purchase Type For Sale
Square Footage 2,240 sqft
Price per Sqft $343
Subdivision Poplar Ridge 2
MLS Listing ID 2545229
Sold Date 08/09/23
Bedrooms 3
Full Baths 2
HOA Y/N No
Year Built 1987
Annual Tax Amount $1,742
Lot Size 1.470 Acres
Acres 1.47
Lot Dimensions 339 X 378.4 IRR
Property Description
Keep this private dream retreat to yourself or entertain your friends around the pool, large screened porch, fence yard and rocking chair front porch. Salt water in-ground pool with large covered pavilion surrounded by brick enclosure - adjacent to detached pool house/workshop building - main level has HVAC, bath and two garage doors, upstairs is a large bonus room. Beautiful fenced yard nearly 1.5 acre, fully remodeled home with new kitchen cabinets and new doors. Water purification system, tankless water heater, gas fireplace. All brick ranch with attached two car garage, bonus room plus lots of outdoor living spaces. 10’x30’ covered front porch.15’5”X28’ screened back porch with TV and Bose Stereo System. Shed remains. Rural living minutes from Providence, I-40.
Location
State TN
County Wilson County
Rooms
Main Level Bedrooms 3
Interior
Interior Features Ceiling Fan(s), Redecorated
Heating Central
Cooling Central Air
Flooring Carpet, Laminate, Tile
Fireplaces Number 1
Fireplace Y
Appliance Dishwasher, Microwave, Refrigerator
Exterior
Exterior Feature Garage Door Opener, Gas Grill, Storage
Garage Spaces 2.0
Pool In Ground
Utilities Available Water Available
Waterfront false
View Y/N false
Roof Type Metal
Parking Type Attached/Detached
Private Pool true
Building
Lot Description Level
Story 2
Sewer Septic Tank
Water Public
Structure Type Brick
New Construction false
Schools
Elementary Schools Rutland Elementary
Middle Schools Gladeville Middle School
High Schools Wilson Central High School
Others
Senior Community false
Read Less Info
Want to know what your home might be worth? Contact us for a FREE valuation!

Our team is ready to help you sell your home for the highest possible price ASAP

© 2024 Listings courtesy of RealTrac as distributed by MLS GRID. All Rights Reserved.

"My job is to find and attract mastery-based agents to the office, protect the culture, and make sure everyone is happy! "






