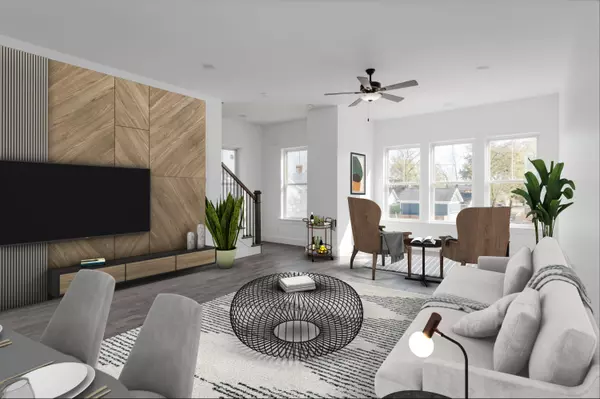$499,000
$530,410
5.9%For more information regarding the value of a property, please contact us for a free consultation.
3 Beds
4 Baths
1,829 SqFt
SOLD DATE : 05/25/2023
Key Details
Sold Price $499,000
Property Type Townhouse
Sub Type Townhouse
Listing Status Sold
Purchase Type For Sale
Square Footage 1,829 sqft
Price per Sqft $272
MLS Listing ID 1365382
Sold Date 05/25/23
Bedrooms 3
Full Baths 3
Half Baths 1
HOA Fees $75/mo
Originating Board Greater Chattanooga REALTORS®
Year Built 2022
Lot Size 871 Sqft
Acres 0.02
Lot Dimensions 21X35
Property Description
Welcome to urban living at its finest on Adams Street in the Southside! These brand-new brick townhomes are walkable to all the conveniences of Main Street and a stone's throw to Jefferson Park. Each townhome greets you with a copper gas lantern and features 3 bedrooms, 3.5 baths and a 2-car garage. Floors 2-3 feature hardwood floors and ground level is LVP. See floor plan in attached photos for reference. Currently under construction and due to deliver late January 2023. Finishes to be as follows: white cabinets, white/grey counters, brushed nickel hardware and fixtures.
***BONUS: $1,500 lender credit and special investor financing with our preferred lender, Beth Eubanks at CMG Home Loans. Seller also offering to pay 2-1 buy down option. There are also STVR opportunities.***
*** Photos are of similar unit. Finishes for this unit are as follows: White cabinets with white/grey quartz countertops and brushed nickel hardware.***
Location
State TN
County Hamilton
Area 0.02
Rooms
Basement None
Interior
Interior Features En Suite, Granite Counters, High Ceilings, Open Floorplan, Pantry, Separate Shower, Tub/shower Combo, Walk-In Closet(s)
Heating Central, Electric
Cooling Central Air, Electric, Multi Units
Flooring Hardwood, Tile
Fireplace No
Window Features Vinyl Frames
Appliance Refrigerator, Microwave, Electric Water Heater, Disposal, Dishwasher
Heat Source Central, Electric
Laundry Electric Dryer Hookup, Gas Dryer Hookup, Laundry Closet, Washer Hookup
Exterior
Garage Garage Door Opener, Garage Faces Rear, Kitchen Level
Garage Spaces 2.0
Garage Description Attached, Garage Door Opener, Garage Faces Rear, Kitchen Level
Community Features Sidewalks
Utilities Available Cable Available, Electricity Available, Phone Available, Sewer Connected, Underground Utilities
View City
Roof Type Shingle
Porch Deck, Patio
Parking Type Garage Door Opener, Garage Faces Rear, Kitchen Level
Total Parking Spaces 2
Garage Yes
Building
Lot Description Level, Zero Lot Line
Faces From Downtown: Turn left on Main St then right onto Adams Street. Homes on the right.
Story Three Or More
Foundation Slab
Water Public
Structure Type Brick
Schools
Elementary Schools Battle Academy
Middle Schools Orchard Knob Middle
High Schools Howard School Of Academics & Tech
Others
Senior Community No
Tax ID 145mba 010
Security Features Smoke Detector(s)
Acceptable Financing Cash, Conventional, FHA, VA Loan
Listing Terms Cash, Conventional, FHA, VA Loan
Read Less Info
Want to know what your home might be worth? Contact us for a FREE valuation!

Our team is ready to help you sell your home for the highest possible price ASAP

"My job is to find and attract mastery-based agents to the office, protect the culture, and make sure everyone is happy! "






