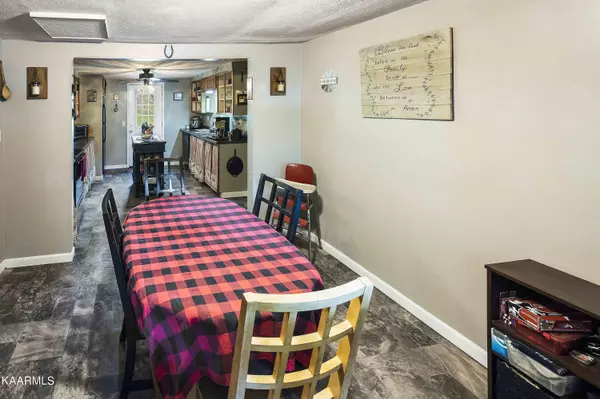$259,000
$269,000
3.7%For more information regarding the value of a property, please contact us for a free consultation.
3 Beds
1 Bath
1,224 SqFt
SOLD DATE : 08/08/2023
Key Details
Sold Price $259,000
Property Type Single Family Home
Sub Type Residential
Listing Status Sold
Purchase Type For Sale
Square Footage 1,224 sqft
Price per Sqft $211
MLS Listing ID 1229025
Sold Date 08/08/23
Style Traditional
Bedrooms 3
Full Baths 1
Originating Board East Tennessee REALTORS® MLS
Year Built 1945
Lot Size 7.800 Acres
Acres 7.8
Property Description
This Ranch Basement house sits majestically on 7.8-acres, offering a serene and secluded environment. Surrounded by towering trees and natural vegetation, providing a private and tranquil atmosphere. All while just 5 minutes from the closest boat dock. You have a covered front porch with a swing, providing a welcoming entrance and a cozy spot to relax while enjoying the outdoors.
The back deck extends from the kitchen area, providing an ideal space for outdoor dining, entertaining guests, or simply basking in the natural surroundings.
The main living area includes a comfortable living room with a fireplace, a kitchen that has an old country feel, a dining area for family gathering, and a large walk-in pantry/ laundry room for convenience.
There are three bedrooms, providing ample space for a family or guests.
This home features a single, fully remodeled bathroom with a walk-in shower that's conveniently located to serve all the bedrooms and guests. New plumbing has been added throughout the house as well. Descending to the basement, you'll find open space that will offer tremendous potential for various uses. It could be transformed into a recreation room, a home office, a gym, or additional living space, depending on your preferences.
Overall, this ranch basement house offers a harmonious blend of comfortable living space, natural beauty, and privacy. Its idyllic location on 7.8 acres of wooded land provides a serene retreat from the hustle and bustle of everyday life.
**Information is deemed to be reliable, but is not guaranteed. Buyer to verify all information** **Professional Pictures Coming Soon**
Location
State TN
County Campbell County - 37
Area 7.8
Rooms
Other Rooms LaundryUtility, Bedroom Main Level, Extra Storage, Mstr Bedroom Main Level
Basement Unfinished, Walkout
Dining Room Formal Dining Area
Interior
Interior Features Island in Kitchen, Pantry
Heating Central, Propane, Electric
Cooling Central Cooling, Ceiling Fan(s)
Flooring Laminate
Fireplaces Number 1
Fireplaces Type Insert, Gas Log
Fireplace Yes
Appliance Dishwasher, Smoke Detector, Refrigerator
Heat Source Central, Propane, Electric
Laundry true
Exterior
Exterior Feature Windows - Vinyl, Porch - Covered, Deck
Garage Detached, Off-Street Parking
Garage Description Detached, Off-Street Parking
View Wooded
Parking Type Detached, Off-Street Parking
Garage No
Building
Lot Description Private, Wooded, Irregular Lot
Faces Coming from Knoxville take Exit 134 onto US-25 North toward Jacksboro/ LaFollette. Go around 12 miles to Old Middlesboro Hwy, turn RIGHT. Go 1.8 miles to Knoxville Hollow Rd, turn RIGHT. Go around 1.5 miles to your destination that will be on the RIGHT. SOP
Sewer Septic Tank
Water Shared Well
Architectural Style Traditional
Additional Building Storage
Structure Type Vinyl Siding,Block
Schools
Middle Schools La Follette
High Schools Campbell Co. Adult
Others
Restrictions No
Tax ID 077 160.00
Energy Description Electric, Propane
Read Less Info
Want to know what your home might be worth? Contact us for a FREE valuation!

Our team is ready to help you sell your home for the highest possible price ASAP

"My job is to find and attract mastery-based agents to the office, protect the culture, and make sure everyone is happy! "






