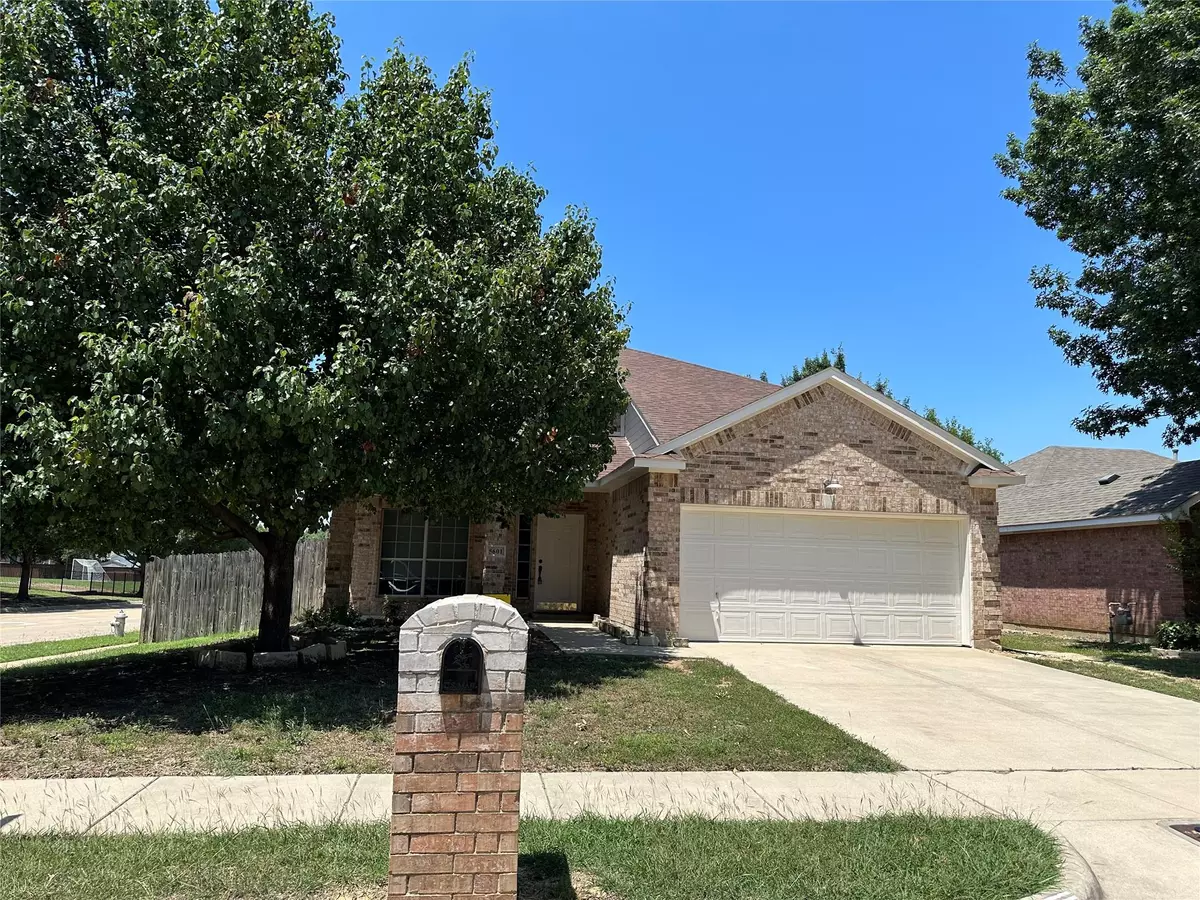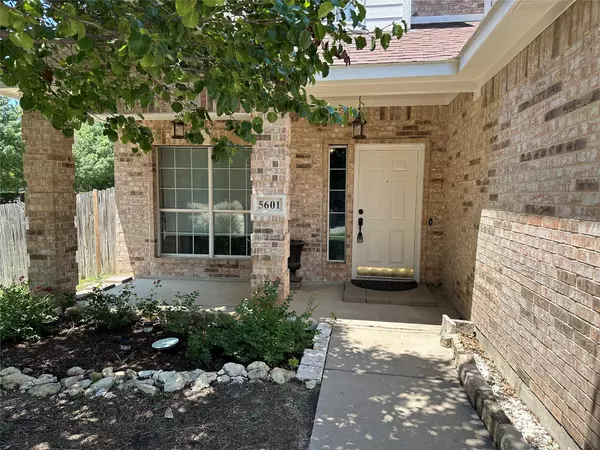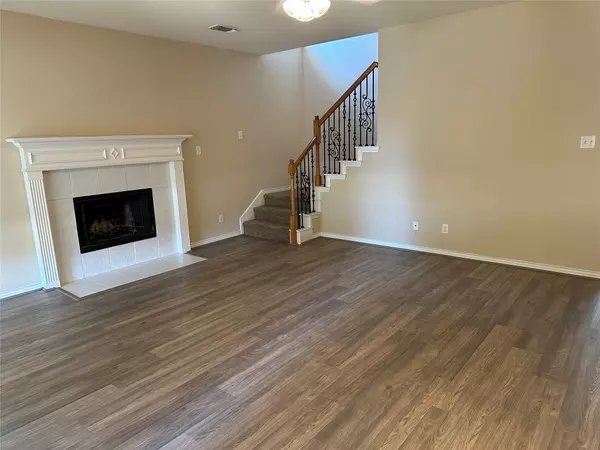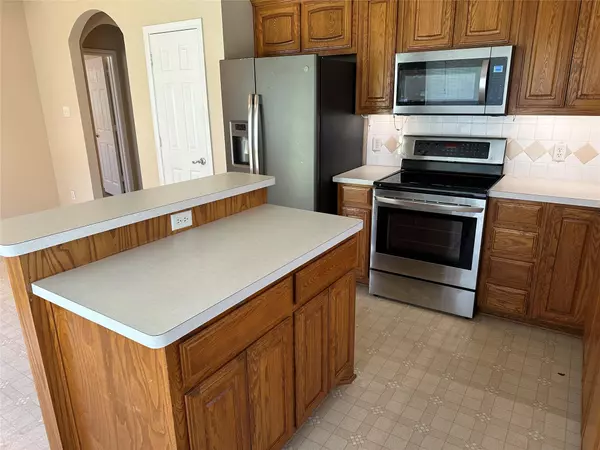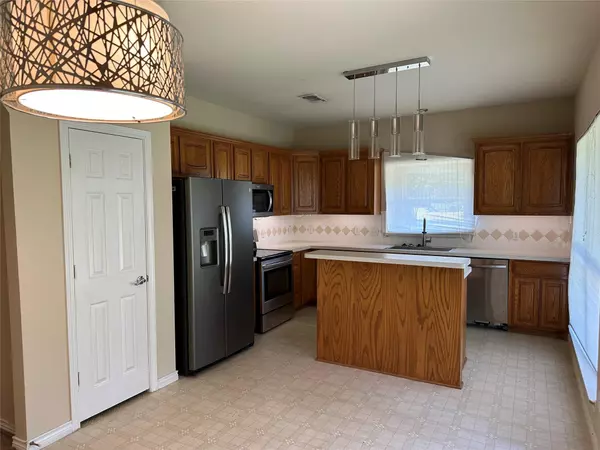$300,000
For more information regarding the value of a property, please contact us for a free consultation.
3 Beds
3 Baths
1,845 SqFt
SOLD DATE : 08/01/2023
Key Details
Property Type Single Family Home
Sub Type Single Family Residence
Listing Status Sold
Purchase Type For Sale
Square Footage 1,845 sqft
Price per Sqft $162
Subdivision Villages Of Parkwood Estates
MLS Listing ID 20364421
Sold Date 08/01/23
Style Traditional
Bedrooms 3
Full Baths 2
Half Baths 1
HOA Y/N None
Year Built 2003
Annual Tax Amount $7,580
Lot Size 7,405 Sqft
Acres 0.17
Property Description
Great opportunity on corner lot in Villages of Parkwood Estates! 3 bedroom, 2.5 bath with primary bedroom downstairs. Spacious family room with WBFP. Island kitchen with breakfast bar open to breakfast area. Upstairs offers a nice size game room, 2 bedrooms & bath. Enjoy the large backyard with covered patio and storage shed. Recent updates include: 2 AC units installed 2022 & 2023; Wood flooring in downstairs family rm & primary bdrm; Interior paint throughout downstairs; Exterior paint, including the shed; toilets & faucets replaced in the 3 bathrooms. Price reflects the need for some additional cosmetic updates. Bring your finishing touches and then begin enjoying your new home! Great location near schools, parks, restaurants and easy access to Hwy 377 & I-820.
Location
State TX
County Tarrant
Direction From 820 go North on 377 (Denton Hwy). Left on Basswood Blvd. First Right at Parkwood Hill Blvd. Right on Eastwedge Dr. 5601 is on the Left.
Rooms
Dining Room 1
Interior
Interior Features Cable TV Available, Decorative Lighting, High Speed Internet Available
Heating Central, Fireplace(s), Natural Gas, Zoned
Cooling Ceiling Fan(s), Central Air, Electric, Zoned
Flooring Carpet, Ceramic Tile, Laminate, Vinyl
Fireplaces Number 1
Fireplaces Type Decorative, Wood Burning
Appliance Dishwasher, Disposal, Electric Range, Microwave
Heat Source Central, Fireplace(s), Natural Gas, Zoned
Laundry Electric Dryer Hookup, Utility Room, Full Size W/D Area, Washer Hookup
Exterior
Exterior Feature Covered Patio/Porch, Storage
Garage Spaces 2.0
Fence Wood
Utilities Available City Sewer, City Water, Concrete, Curbs
Roof Type Composition
Garage Yes
Building
Lot Description Corner Lot, Lrg. Backyard Grass, Subdivision
Story Two
Foundation Slab
Level or Stories Two
Structure Type Brick,Siding
Schools
Elementary Schools Lonestar
Middle Schools Hillwood
High Schools Central
School District Keller Isd
Others
Ownership Fayyazi Family Ltd Ptrnshp
Acceptable Financing Cash, Conventional, FHA, VA Loan
Listing Terms Cash, Conventional, FHA, VA Loan
Financing Conventional
Read Less Info
Want to know what your home might be worth? Contact us for a FREE valuation!

Our team is ready to help you sell your home for the highest possible price ASAP

©2024 North Texas Real Estate Information Systems.
Bought with Sania Rehmani • First American RE & Mngmt Srvs

"My job is to find and attract mastery-based agents to the office, protect the culture, and make sure everyone is happy! "

