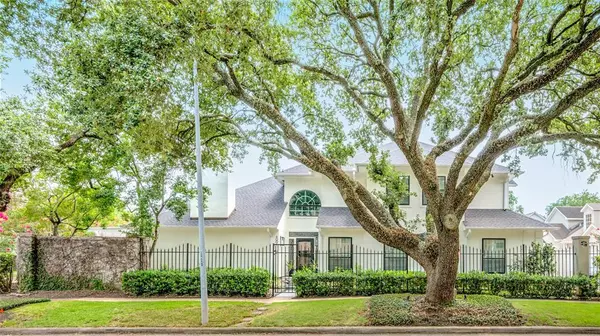$979,900
For more information regarding the value of a property, please contact us for a free consultation.
3 Beds
3.1 Baths
3,197 SqFt
SOLD DATE : 08/08/2023
Key Details
Property Type Single Family Home
Listing Status Sold
Purchase Type For Sale
Square Footage 3,197 sqft
Price per Sqft $306
Subdivision Drake Court
MLS Listing ID 17944034
Sold Date 08/08/23
Style Contemporary/Modern,Traditional
Bedrooms 3
Full Baths 3
Half Baths 1
HOA Fees $175/qua
HOA Y/N 1
Year Built 1992
Annual Tax Amount $17,099
Tax Year 2022
Lot Size 3,336 Sqft
Acres 0.0766
Property Description
Nestled on a tree lined street, in a small gated community, this stunning residence offers the perfect blend of luxury, convenience and comfort. Upon entering you'll be greeted by a warm and inviting living room, cozy fireplace, and ample natural light. Spacious Primary Suite downstairs is a private oasis, bathroom features updated RH vanity w/ matching storage units & Frameless shower enclosure. Hardwood flooring throughout and Updated kitchen with luxury appliances, marble countertops, tons of storage space. This house also features a plethora of generous closet spaces. Each room is tastefully designed to maximize comfort, style and functionality. The real standout feature is the outdoor patio area creating a perfect place to entertain or just enjoy some quiet time to unwind.
Location
State TX
County Harris
Area West University/Southside Area
Rooms
Bedroom Description En-Suite Bath,Primary Bed - 1st Floor,Sitting Area,Walk-In Closet
Other Rooms 1 Living Area, Formal Dining, Formal Living, Kitchen/Dining Combo, Living Area - 1st Floor, Living/Dining Combo, Loft, Utility Room in House
Den/Bedroom Plus 3
Kitchen Island w/o Cooktop, Pantry, Pots/Pans Drawers, Soft Closing Cabinets, Under Cabinet Lighting
Interior
Interior Features Alarm System - Owned
Heating Central Gas
Cooling Central Electric
Flooring Carpet, Tile, Wood
Fireplaces Number 1
Exterior
Exterior Feature Back Green Space, Back Yard, Back Yard Fenced, Fully Fenced, Patio/Deck, Sprinkler System, Storm Shutters
Garage Attached Garage
Garage Spaces 2.0
Roof Type Composition
Private Pool No
Building
Lot Description Subdivision Lot
Story 2
Foundation Slab
Lot Size Range 0 Up To 1/4 Acre
Sewer Public Sewer
Water Public Water
Structure Type Stucco
New Construction No
Schools
Elementary Schools West University Elementary School
Middle Schools Pershing Middle School
High Schools Lamar High School (Houston)
School District 27 - Houston
Others
HOA Fee Include Grounds,Limited Access Gates
Restrictions Deed Restrictions,Restricted
Tax ID 117-347-001-0001
Energy Description Attic Vents,Ceiling Fans,Digital Program Thermostat,Energy Star/CFL/LED Lights,High-Efficiency HVAC,HVAC>13 SEER,Insulation - Batt,North/South Exposure,Storm Windows
Acceptable Financing Cash Sale, Conventional
Tax Rate 2.2019
Disclosures Sellers Disclosure
Listing Terms Cash Sale, Conventional
Financing Cash Sale,Conventional
Special Listing Condition Sellers Disclosure
Read Less Info
Want to know what your home might be worth? Contact us for a FREE valuation!

Our team is ready to help you sell your home for the highest possible price ASAP

Bought with Recomco

"My job is to find and attract mastery-based agents to the office, protect the culture, and make sure everyone is happy! "






