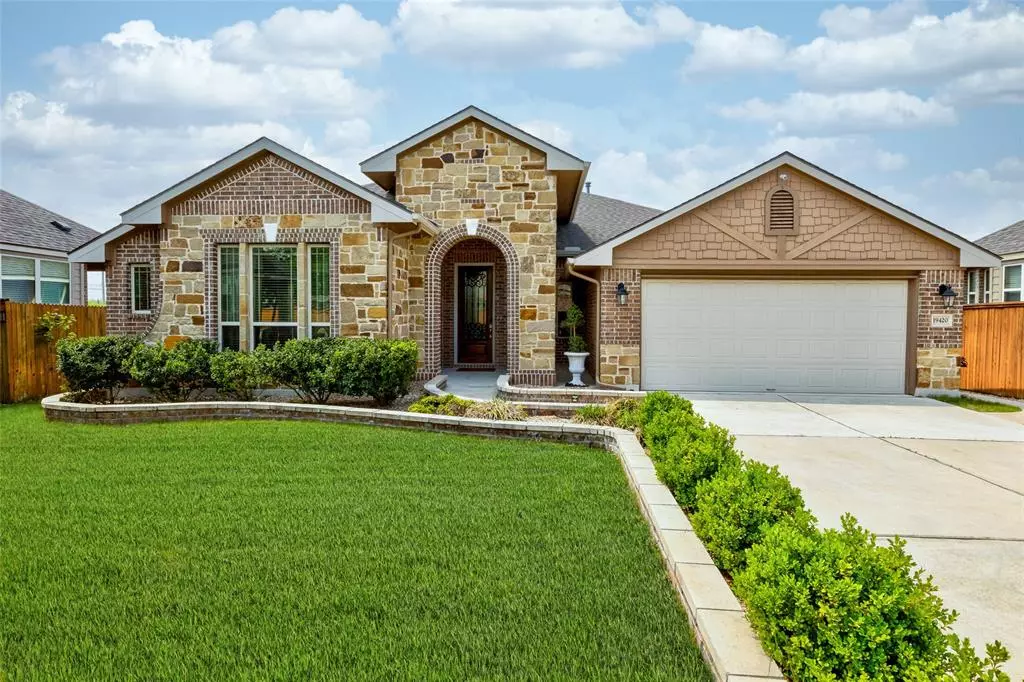$599,000
For more information regarding the value of a property, please contact us for a free consultation.
4 Beds
3 Baths
2,629 SqFt
SOLD DATE : 08/08/2023
Key Details
Property Type Single Family Home
Sub Type Single Family Residence
Listing Status Sold
Purchase Type For Sale
Square Footage 2,629 sqft
Price per Sqft $224
Subdivision Avalon
MLS Listing ID 7089407
Sold Date 08/08/23
Bedrooms 4
Full Baths 2
Half Baths 1
HOA Fees $41/qua
Originating Board actris
Year Built 2016
Tax Year 2022
Lot Size 0.292 Acres
Lot Dimensions 12,720
Property Description
If you are looking for a perfect home, this stunning house is for you, you will know it as soon as you walk in the foyer, Move in ready, a mother- in- law floor plan and a large master bedroom with sitting area. Breakfast nook and a formal dinning, large living room, tall windows and chef kitchen with granite counter top and oversize island. Refinished wood floor. Covered patio/ deck and outdoor kitchen plus firepit, well maintained very large back yard with mini golf setting for all your entertaining .Extended driveway fits 6 cars.
Avalon is premiere Master planned community in Pflugerville, you can enjoy several playground areas, basketball court, walking and biking trails, large amenity center with a resort style pool, a splash pad and toddler pool with covered Cabana. Clubhouse is available for rent by Avalon residents. An onsite property manager. StoneHill Town center offers several shopping and restaurant choices. Lake Pflugerville, Blackhawk, forest creek and star ranch Golf Courses are all located in close proximity to Avalon
Location
State TX
County Travis
Rooms
Main Level Bedrooms 4
Interior
Interior Features Ceiling Fan(s), High Ceilings, Chandelier, Granite Counters, Eat-in Kitchen, Entrance Foyer, In-Law Floorplan, Kitchen Island, Low Flow Plumbing Fixtures, Multiple Dining Areas, Open Floorplan, Pantry, Primary Bedroom on Main, Recessed Lighting, Walk-In Closet(s), Washer Hookup, Wired for Sound
Heating Central, Natural Gas
Cooling Ceiling Fan(s), Central Air, Electric
Flooring Tile, Wood
Fireplaces Type None
Fireplace Y
Appliance Dishwasher, Disposal, Exhaust Fan, Gas Range, Microwave, Oven, RNGHD, Stainless Steel Appliance(s), Vented Exhaust Fan, Water Heater
Exterior
Exterior Feature Exterior Steps, Gas Grill, Gutters Full, Lighting, Outdoor Grill, Private Yard
Garage Spaces 2.0
Fence Back Yard, Fenced, Gate, Privacy, Wood
Pool None
Community Features Business Center, Clubhouse, Golf, Playground, Pool, Sidewalks, Tennis Court(s)
Utilities Available Cable Available, Electricity Available, Electricity Connected, Natural Gas Available, Natural Gas Connected, Phone Available, Sewer Available, Sewer Connected, Water Available, Water Connected
Waterfront Description None
View Golf Course
Roof Type Shingle
Accessibility Accessible Bedroom, Accessible Doors, Hand Rails, Accessible Kitchen
Porch Covered, Deck, Front Porch, Patio
Total Parking Spaces 8
Private Pool No
Building
Lot Description Back to Park/Greenbelt
Faces North
Foundation Slab
Sewer MUD
Water MUD
Level or Stories One
Structure Type Brick
New Construction No
Schools
Elementary Schools Riojas
Middle Schools Cele
High Schools Weiss
Others
HOA Fee Include Common Area Maintenance
Restrictions City Restrictions
Ownership Fee-Simple
Acceptable Financing Cash, Conventional, FHA, VA Loan
Tax Rate 2.25
Listing Terms Cash, Conventional, FHA, VA Loan
Special Listing Condition Standard
Read Less Info
Want to know what your home might be worth? Contact us for a FREE valuation!

Our team is ready to help you sell your home for the highest possible price ASAP
Bought with STEVENESTATE LLC

"My job is to find and attract mastery-based agents to the office, protect the culture, and make sure everyone is happy! "

