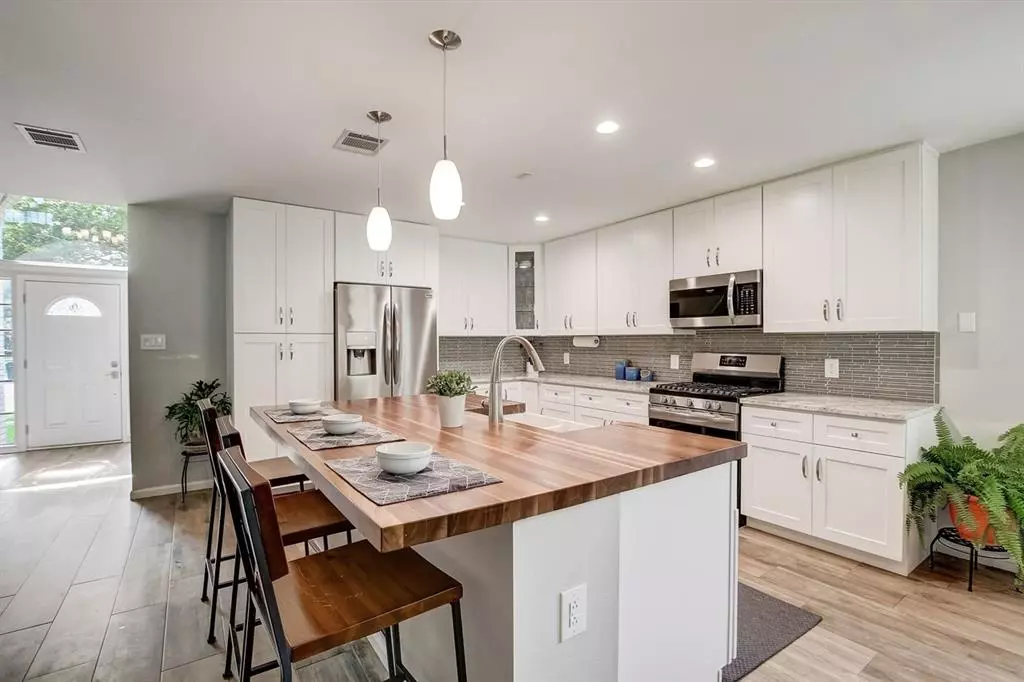$639,900
For more information regarding the value of a property, please contact us for a free consultation.
4 Beds
4 Baths
2,766 SqFt
SOLD DATE : 08/08/2023
Key Details
Property Type Single Family Home
Sub Type Single Family Residence
Listing Status Sold
Purchase Type For Sale
Square Footage 2,766 sqft
Price per Sqft $234
Subdivision Milwood Sec 33A
MLS Listing ID 6349414
Sold Date 08/08/23
Style 1st Floor Entry
Bedrooms 4
Full Baths 3
Half Baths 1
Originating Board actris
Year Built 1993
Annual Tax Amount $10,211
Tax Year 2023
Lot Size 8,084 Sqft
Property Description
Welcome to this amazing home with THE MOST popular floorplan available in NW Austin’s Rattan Creek! It offers a primary suite downstairs and Jr. suite upstairs (with full bath access from the bedroom) - ALL bedrooms have adjoining bathrooms plus separate living spaces on both floors –perfect for families who want more privacy or multigenerational living! There is plenty of room for all to gather in the uniquely stunning remodeled kitchen that opens to an inviting living space! Work from home? You will love the dedicated home office behind glass French doors off the foyer – a quiet and private place to work. On top of the convenient floorplan, this home is loaded with upgrades like wood-look ceramic flooring, modern lighting and fans, and a huge, covered patio with ceiling fans- imagine enjoying the first cup of coffee or winding down with a cool beverage while you relax in this outdoor living space overlooking a backyard oasis! The outdoor shed has a lot of possibilities and has electricity already running to it! The location is second-to-none in an established neighborhood with a short walk to wonderful neighborhood park, pool and hike/bike trail. An easy walk or bike to work through neighborhood streets for anyone working at the new Apple campus or the nearby tech office park on Parmer Ln. Restaurants, retail, coffee, major roads and metro-rail park and ride are all just a few minutes away.
Location
State TX
County Williamson
Rooms
Main Level Bedrooms 1
Interior
Interior Features Breakfast Bar, Ceiling Fan(s), Chandelier, Granite Counters, Crown Molding, Electric Dryer Hookup, Gas Dryer Hookup, Entrance Foyer, Multiple Living Areas, Primary Bedroom on Main, Walk-In Closet(s), Washer Hookup
Heating Central
Cooling Ceiling Fan(s), Central Air
Flooring Carpet, Tile
Fireplaces Number 1
Fireplaces Type Living Room, Wood Burning
Fireplace Y
Appliance Dishwasher, Disposal, Microwave, Free-Standing Gas Oven, Free-Standing Gas Range, Water Heater
Exterior
Exterior Feature Exterior Steps, Gutters Partial, Private Yard
Garage Spaces 2.0
Fence Back Yard, Front Yard, Wood
Pool None
Community Features Cluster Mailbox, Curbs, Dog Park, Park, Picnic Area, Playground, Pool, Sidewalks, Sport Court(s)/Facility, Tennis Court(s), Underground Utilities, Walk/Bike/Hike/Jog Trail(s
Utilities Available Electricity Connected, Natural Gas Connected, Sewer Connected, Underground Utilities, Water Connected
Waterfront Description None
View None
Roof Type Composition, Shingle
Accessibility None
Porch Covered, Deck, Patio
Total Parking Spaces 4
Private Pool No
Building
Lot Description Back Yard, Curbs, Front Yard, Sprinkler - Automatic, Sprinkler - In Rear, Sprinkler - In Front, Trees-Medium (20 Ft - 40 Ft), Trees-Moderate
Faces West
Foundation Slab
Sewer MUD
Water MUD
Level or Stories Two
Structure Type Brick, Masonry – Partial
New Construction No
Schools
Elementary Schools Pond Springs
Middle Schools Deerpark
High Schools Mcneil
Others
Restrictions Deed Restrictions
Ownership Fee-Simple
Acceptable Financing Cash, Conventional
Tax Rate 1.8899
Listing Terms Cash, Conventional
Special Listing Condition Standard
Read Less Info
Want to know what your home might be worth? Contact us for a FREE valuation!

Our team is ready to help you sell your home for the highest possible price ASAP
Bought with Spyglass Realty

"My job is to find and attract mastery-based agents to the office, protect the culture, and make sure everyone is happy! "

