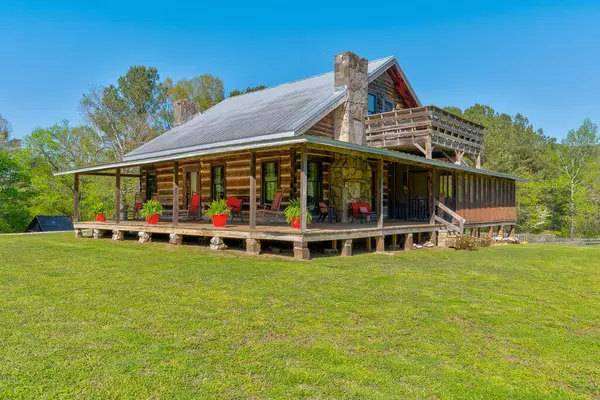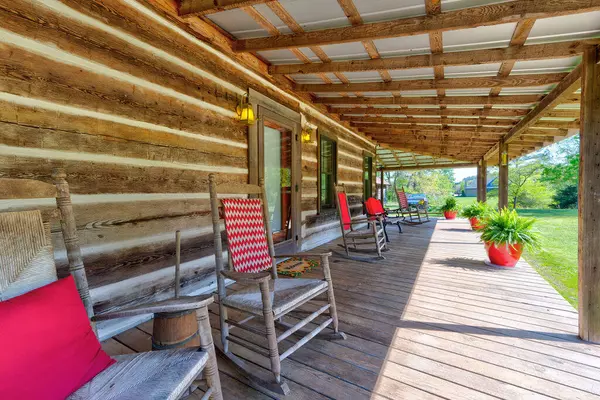$338,750
$775,000
56.3%For more information regarding the value of a property, please contact us for a free consultation.
5 Beds
4 Baths
3,000 SqFt
SOLD DATE : 07/28/2023
Key Details
Sold Price $338,750
Property Type Single Family Home
Sub Type Single Family Residence
Listing Status Sold
Purchase Type For Sale
Square Footage 3,000 sqft
Price per Sqft $112
MLS Listing ID 1371884
Sold Date 07/28/23
Style A-Frame
Bedrooms 5
Full Baths 3
Half Baths 1
Originating Board Greater Chattanooga REALTORS®
Year Built 1981
Lot Size 19.780 Acres
Acres 19.78
Lot Dimensions 777x1104
Property Description
Welcome to 851 Mill Creek, a true masterpiece of rustic elegance sitting on nearly 20 acres of beautiful countryside. Originally built in the early 1980's, this home incorporates many materials from a deconstructed pre-civil war cabin that once existed in front of the current home. The reclaimed historic elements create a unique and charming space with warm natural wood finishes and an inviting stone fireplace . Recent updates to the main level include an open floor plan that seamlessly blends the living, dining, and kitchen areas, as well as new Anderson windows that flood the space with natural light and provide a constant reminder of the natural beauty that surrounds you. The main level also includes the master bedroom & bath, laundry room, and a half bath. There are 3 bedrooms and a full bath upstairs and a mother-in-law apartment with a separate entrance downstairs. Step outside and relax on the wrap around front porch, a portion of which is screened in and perfect for entertaining. Enjoy a refreshing swim in the sparkling in-ground pool or head out for a hike to the creek. With only around 5 miles to Dalton or 27 miles to Chattanooga, this property offers a perfect balance of seclusion and convenience. Whether you're looking for a peaceful retreat or exciting adventures, you don't want to miss the opportunity to call this amazing cabin on nearly 20 acres your home! Call to schedule your showing today.
Location
State GA
County Whitfield
Area 19.78
Rooms
Basement Finished
Interior
Interior Features Open Floorplan, Tub/shower Combo
Heating Central
Cooling Central Air, Window Unit(s)
Fireplaces Number 2
Fireplaces Type Gas Log
Fireplace Yes
Appliance Refrigerator, Free-Standing Electric Range, Electric Water Heater, Dishwasher
Heat Source Central
Exterior
Parking Features Off Street
Garage Spaces 1.0
Garage Description Attached, Off Street
Pool In Ground, Other
Utilities Available Cable Available, Electricity Available
View Creek/Stream
Roof Type Metal
Porch Deck, Patio, Porch, Porch - Covered, Porch - Screened
Total Parking Spaces 1
Garage Yes
Building
Faces From I-75 South, take exit 336 and take a right off the exit onto Hwy 41 N. Go approximately 1.75 miles, turn left on Old Lafayette Rd. Go through 4 way stop and turn left on Mill Creek Rd. Destination is on your left.
Story Three Or More
Foundation Block
Sewer Septic Tank
Water Public
Architectural Style A-Frame
Additional Building Outbuilding
Structure Type Log
Schools
Elementary Schools Westside Elementary
Middle Schools Westside Middle
High Schools Northwest Whitfield High
Others
Senior Community No
Tax ID 12-192-01-000
Acceptable Financing Cash, Conventional
Listing Terms Cash, Conventional
Special Listing Condition Trust
Read Less Info
Want to know what your home might be worth? Contact us for a FREE valuation!

Our team is ready to help you sell your home for the highest possible price ASAP
"My job is to find and attract mastery-based agents to the office, protect the culture, and make sure everyone is happy! "






