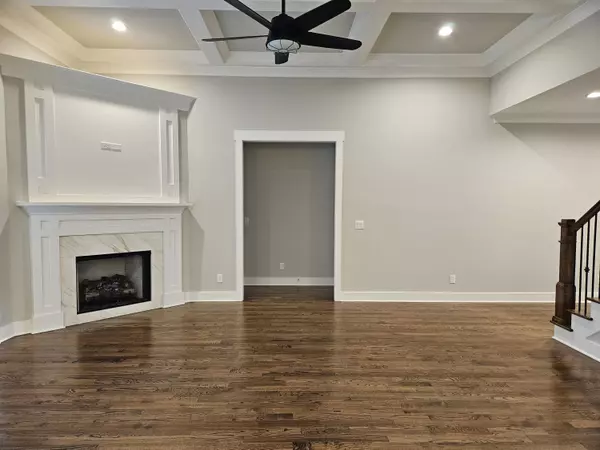$549,900
$549,900
For more information regarding the value of a property, please contact us for a free consultation.
4 Beds
3 Baths
2,650 SqFt
SOLD DATE : 08/07/2023
Key Details
Sold Price $549,900
Property Type Single Family Home
Sub Type Single Family Residence
Listing Status Sold
Purchase Type For Sale
Square Footage 2,650 sqft
Price per Sqft $207
Subdivision Majestic Hill
MLS Listing ID 1357499
Sold Date 08/07/23
Bedrooms 4
Full Baths 3
Originating Board Greater Chattanooga REALTORS®
Year Built 2022
Lot Size 7,840 Sqft
Acres 0.18
Lot Dimensions 74X110X72X111
Property Description
*Photos updated 6-28**
UNDER CONSTRUCTION, Estimated completion Spring 2023. Photos are representative of finished home. Welcome to GT ISSA's open floor plan features bright, open living spaces, gorgeous upgrades that include beautiful hardwood floors, wainscoting, specialty ceilings throughout & custom kitchen cabinets 4 beds (Master and 2nd Bedroom/Office on first floor including 2 full baths, 3rd Bedroom + Bonus room and full bath on second floor)
Location
State TN
County Hamilton
Area 0.18
Rooms
Basement Crawl Space
Interior
Interior Features Breakfast Nook, Eat-in Kitchen, Entrance Foyer, Granite Counters, High Ceilings, Pantry, Primary Downstairs, Separate Shower, Tub/shower Combo, Walk-In Closet(s)
Heating Electric
Cooling Electric
Flooring Carpet, Hardwood, Tile
Fireplaces Number 1
Fireplaces Type Electric, Great Room
Fireplace Yes
Window Features Vinyl Frames
Appliance Microwave, Free-Standing Electric Range, Disposal, Dishwasher
Heat Source Electric
Laundry Laundry Room
Exterior
Garage Spaces 2.0
Utilities Available Cable Available, Electricity Available, Phone Available, Sewer Connected, Underground Utilities
Roof Type Shingle
Porch Porch, Porch - Covered
Total Parking Spaces 2
Garage Yes
Building
Faces I- 75 to E. Brainerd Rd. Right on Concord, Left on Majestic Hill Right on Cornwalls Way.
Story One and One Half
Foundation Block
Structure Type Brick,Fiber Cement,Stone
Schools
Elementary Schools East Brainerd Elementary
Middle Schools Ooltewah Middle
High Schools Ooltewah
Others
Senior Community No
Tax ID 158k D 001.46
Acceptable Financing Cash, Conventional, FHA, VA Loan
Listing Terms Cash, Conventional, FHA, VA Loan
Read Less Info
Want to know what your home might be worth? Contact us for a FREE valuation!

Our team is ready to help you sell your home for the highest possible price ASAP

"My job is to find and attract mastery-based agents to the office, protect the culture, and make sure everyone is happy! "






