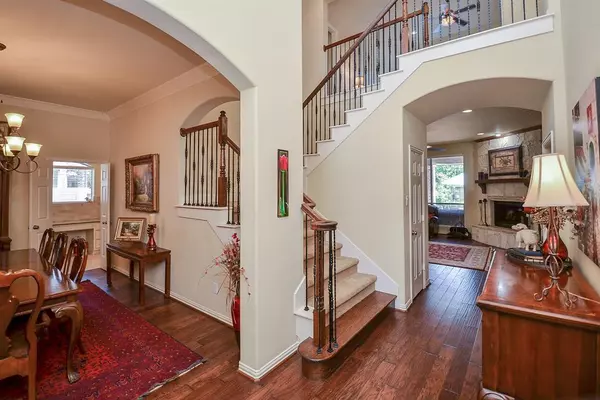$645,000
For more information regarding the value of a property, please contact us for a free consultation.
4 Beds
3.1 Baths
3,613 SqFt
SOLD DATE : 08/08/2023
Key Details
Property Type Single Family Home
Listing Status Sold
Purchase Type For Sale
Square Footage 3,613 sqft
Price per Sqft $189
Subdivision Cinco Ranch Southwest
MLS Listing ID 16480309
Sold Date 08/08/23
Style Traditional
Bedrooms 4
Full Baths 3
Half Baths 1
HOA Fees $95/ann
HOA Y/N 1
Year Built 2008
Annual Tax Amount $12,351
Tax Year 2020
Lot Size 0.255 Acres
Acres 0.2547
Property Description
Tremendous Opportunity in Cinco Ranch on an oversized lot with POOL/SPA, loggia with fireplace, and 3 car garage on a cul-de-sac. 4 large bedrooms + Gameroom + Media Room, Master and Study with French doors down. Spacious dining room. Living Room is completely open to the large kitchen and breakfast windows overlooking pool and loggia. The kitchen is a chef’s dream come true with stainless appliance, gas stove, double oven and gorgeous abundant cabinetry. Enjoy your very own backyard paradise, complete with 2 covered patios, fireplace, POOL and SPA. All this plus, roof replaced 2020, dishwasher replaced. Replaced very recently ; disposal, water softener, spa heater, pool cleaning pump. Cabinets installed in garage. This home is a GEM in an unbeatable location with easy access to the Westpark Tollway, Grand Parkway, fine dining, and amenities. Minutes to Grand Pkwy/Westpark Tollway and very close to shopping and restaurants. Award winning KATY ISD. Home has it all, it is a must see!
Location
State TX
County Fort Bend
Community Cinco Ranch
Area Katy - Southwest
Rooms
Bedroom Description Primary Bed - 1st Floor,Walk-In Closet
Other Rooms Breakfast Room, Den, Formal Dining, Gameroom Up, Media, Home Office/Study, Utility Room in House
Master Bathroom Primary Bath: Double Sinks, Half Bath, Hollywood Bath, Primary Bath: Separate Shower, Vanity Area, Primary Bath: Jetted Tub
Den/Bedroom Plus 4
Kitchen Island w/o Cooktop, Kitchen open to Family Room, Pantry, Walk-in Pantry
Interior
Interior Features Alarm System - Owned, Crown Molding, Drapes/Curtains/Window Cover, Fire/Smoke Alarm, Formal Entry/Foyer, High Ceiling, Spa/Hot Tub
Heating Central Gas, Zoned
Cooling Central Electric, Zoned
Flooring Carpet, Tile, Wood
Fireplaces Number 2
Fireplaces Type Gas Connections, Gaslog Fireplace
Exterior
Exterior Feature Back Yard Fenced, Covered Patio/Deck, Outdoor Fireplace, Patio/Deck, Spa/Hot Tub, Sprinkler System
Parking Features Attached Garage
Garage Spaces 3.0
Pool Gunite, Heated, In Ground
Roof Type Composition
Street Surface Concrete,Curbs
Private Pool Yes
Building
Lot Description Cul-De-Sac, Subdivision Lot
Faces North
Story 2
Foundation Slab
Lot Size Range 1/4 Up to 1/2 Acre
Builder Name Highland Homes
Water Water District
Structure Type Brick
New Construction No
Schools
Elementary Schools Stanley Elementary School
Middle Schools Seven Lakes Junior High School
High Schools Seven Lakes High School
School District 30 - Katy
Others
Senior Community No
Restrictions Deed Restrictions
Tax ID 2278-07-004-0130-914
Energy Description Ceiling Fans,HVAC>13 SEER,Insulated/Low-E windows,North/South Exposure,Radiant Attic Barrier
Acceptable Financing Cash Sale, Conventional, VA
Tax Rate 2.842
Disclosures Mud, Sellers Disclosure
Listing Terms Cash Sale, Conventional, VA
Financing Cash Sale,Conventional,VA
Special Listing Condition Mud, Sellers Disclosure
Read Less Info
Want to know what your home might be worth? Contact us for a FREE valuation!

Our team is ready to help you sell your home for the highest possible price ASAP

Bought with Barnett Real Estate

"My job is to find and attract mastery-based agents to the office, protect the culture, and make sure everyone is happy! "






