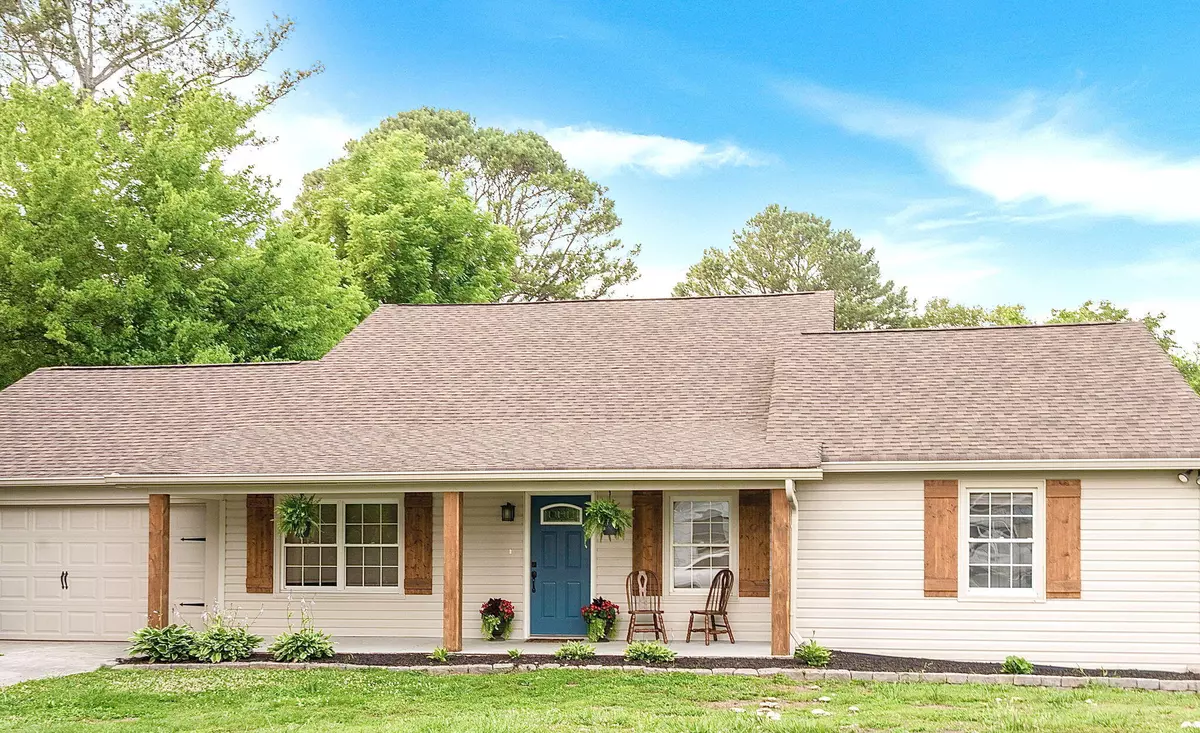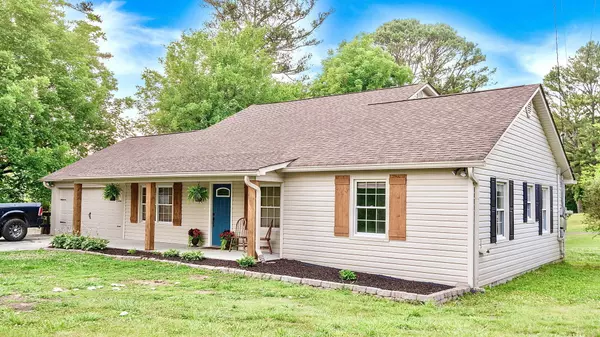$319,000
$319,000
For more information regarding the value of a property, please contact us for a free consultation.
3 Beds
3 Baths
2,008 SqFt
SOLD DATE : 08/07/2023
Key Details
Sold Price $319,000
Property Type Single Family Home
Sub Type Single Family Residence
Listing Status Sold
Purchase Type For Sale
Square Footage 2,008 sqft
Price per Sqft $158
MLS Listing ID 1375338
Sold Date 08/07/23
Style Contemporary
Bedrooms 3
Full Baths 2
Half Baths 1
Originating Board Greater Chattanooga REALTORS®
Year Built 1962
Lot Size 0.310 Acres
Acres 0.31
Lot Dimensions 127x104x128x108
Property Description
This adorable 3BR 2.5B home is conveniently located in McDonald,TN and has great curb appeal. Situated just a few minutes from Cambridge Square in Ooltewah. Two Car Garage, Level Lot, Screened in back porch, back deck, Covered Porch, and outbuilding are all offered with this beautiful home. Plenty of room to entertain family and friends. Two guest bedrooms (one with its own half-bath) located on the main level, along with laundry room and guest bath. Good sized primary bedroom on the second floor with walk-in closets. Primary bath has a nice tiled walk-in shower and double vanity. If the outdoor lifestyle is more of what you're seeking this is the area for you. Hiking/Mountain Biking can be found at Enterprise South Nature Park or the many trails located in the Cherokee National Forest. Fishing on the river/creeks/ or lakes nearby. Enjoy some boating, tubing and rafting down the Ocoee River.
Location
State TN
County Bradley
Area 0.31
Rooms
Basement Crawl Space
Interior
Interior Features Breakfast Room, Double Vanity, Open Floorplan, Separate Shower, Tub/shower Combo, Walk-In Closet(s)
Heating Electric, Natural Gas
Cooling Central Air
Flooring Carpet, Tile
Fireplace No
Window Features Vinyl Frames
Appliance Refrigerator, Microwave, Gas Water Heater, Free-Standing Gas Range, Disposal, Dishwasher
Heat Source Electric, Natural Gas
Laundry Electric Dryer Hookup, Gas Dryer Hookup, Laundry Room, Washer Hookup
Exterior
Garage Garage Door Opener, Garage Faces Front, Kitchen Level, Off Street
Garage Spaces 2.0
Garage Description Attached, Garage Door Opener, Garage Faces Front, Kitchen Level, Off Street
Utilities Available Electricity Available
Roof Type Shingle
Porch Deck, Patio, Porch, Porch - Covered, Porch - Screened
Parking Type Garage Door Opener, Garage Faces Front, Kitchen Level, Off Street
Total Parking Spaces 2
Garage Yes
Building
Lot Description Level
Faces From APD 40 Bypass take South Lee Highway, South for 4.4 Miles. Take left on to B Ave and the home is on your left. B Ave is located directly across from Dollar General.
Story One and One Half
Foundation Block
Sewer Septic Tank
Water Public
Architectural Style Contemporary
Additional Building Outbuilding
Structure Type Vinyl Siding
Schools
Elementary Schools Black Fox Elementary
Middle Schools Lake Forest Middle
High Schools Bradley Central High
Others
Senior Community No
Tax ID 071b B 012.00 000
Security Features Smoke Detector(s)
Acceptable Financing Cash, Conventional, FHA, USDA Loan, Owner May Carry
Listing Terms Cash, Conventional, FHA, USDA Loan, Owner May Carry
Read Less Info
Want to know what your home might be worth? Contact us for a FREE valuation!

Our team is ready to help you sell your home for the highest possible price ASAP

"My job is to find and attract mastery-based agents to the office, protect the culture, and make sure everyone is happy! "






