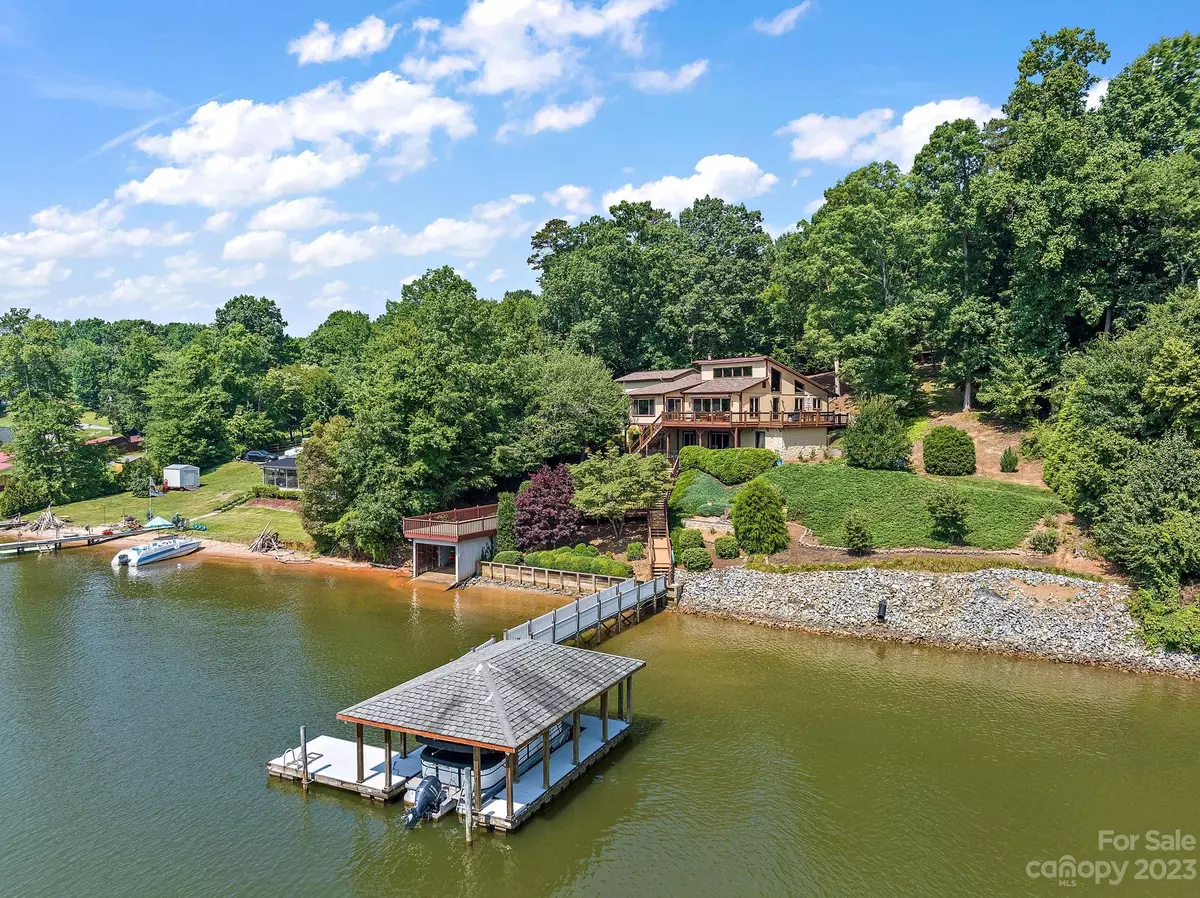$750,000
$699,900
7.2%For more information regarding the value of a property, please contact us for a free consultation.
3 Beds
3 Baths
2,906 SqFt
SOLD DATE : 08/08/2023
Key Details
Sold Price $750,000
Property Type Single Family Home
Sub Type Single Family Residence
Listing Status Sold
Purchase Type For Sale
Square Footage 2,906 sqft
Price per Sqft $258
Subdivision Northlakes
MLS Listing ID 4042834
Sold Date 08/08/23
Bedrooms 3
Full Baths 2
Half Baths 1
Abv Grd Liv Area 1,705
Year Built 1989
Lot Size 0.920 Acres
Acres 0.92
Lot Dimensions 0.92 Acre
Property Description
Waterfront living on Lake Hickory's main channel!! Enjoy panoramic views of the lake from nearly every room of this beautifully maintained property. Inside, the open great room features vaulted beamed ceilings, a soaring stone fireplace, & plenty of clerestory windows for lots of natural light. The adjoining kitchen has beautiful oak cabinetry, huge center island, and exits onto the side porch for grilling. The dining room offers amazing lake views and has sliding glass doors to the rear deck. The main level master suite has an abundance of closet storage and a beautifully tiled bath with fully tiled steam shower and a double vanity. The lower level has a den, 2 bedrooms, office, full bath & laundry. Outside, you'll find a huge party deck over the waterfront boat house, updated pier to the covered floating dock, and 212 feet of lake frontage. Additional features include Trex decking, oversized double garage, roll out awning, new seawall, HVAC replaced 2019, roof replaced 2018, & more!
Location
State NC
County Caldwell
Zoning RA-20
Body of Water Lake Hickory
Rooms
Basement Daylight, Finished
Main Level Bedrooms 1
Interior
Interior Features Entrance Foyer, Kitchen Island, Open Floorplan, Vaulted Ceiling(s), Walk-In Closet(s)
Heating Heat Pump
Cooling Central Air, Heat Pump
Flooring Hardwood, Tile
Fireplaces Type Gas Log, Great Room
Fireplace true
Appliance Dishwasher, Electric Cooktop, Microwave, Refrigerator, Tankless Water Heater, Wall Oven, Washer/Dryer
Exterior
Exterior Feature Dock
Garage Spaces 2.0
Utilities Available Cable Connected, Electricity Connected, Gas, Wired Internet Available
Waterfront Description Boat House, Dock
View Water, Year Round
Roof Type Shingle
Garage true
Building
Lot Description Sloped, Views, Waterfront
Foundation Basement
Sewer Septic Installed
Water County Water
Level or Stories One
Structure Type Stone, Wood
New Construction false
Schools
Elementary Schools Granite Falls
Middle Schools Granite Falls
High Schools South Caldwell
Others
Senior Community false
Special Listing Condition None
Read Less Info
Want to know what your home might be worth? Contact us for a FREE valuation!

Our team is ready to help you sell your home for the highest possible price ASAP
© 2025 Listings courtesy of Canopy MLS as distributed by MLS GRID. All Rights Reserved.
Bought with Chris Spencer • Realty Executives of Hickory
"My job is to find and attract mastery-based agents to the office, protect the culture, and make sure everyone is happy! "






