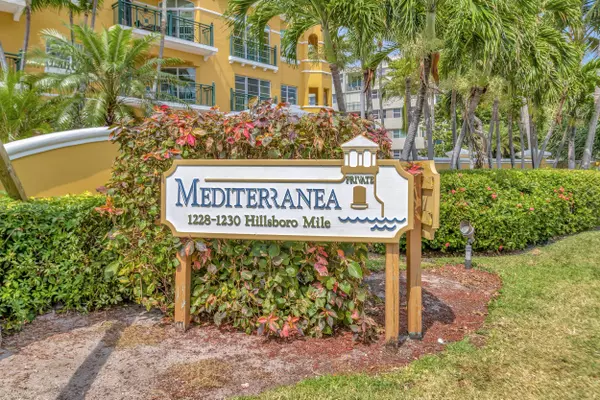Bought with United Realty Group Inc.
$1,000,000
$1,099,000
9.0%For more information regarding the value of a property, please contact us for a free consultation.
3 Beds
3 Baths
2,270 SqFt
SOLD DATE : 08/08/2023
Key Details
Sold Price $1,000,000
Property Type Condo
Sub Type Condo/Coop
Listing Status Sold
Purchase Type For Sale
Square Footage 2,270 sqft
Price per Sqft $440
Subdivision Mediterranea Condo
MLS Listing ID RX-10871556
Sold Date 08/08/23
Style < 4 Floors,Mediterranean
Bedrooms 3
Full Baths 3
Construction Status Resale
HOA Fees $1,952/mo
HOA Y/N Yes
Min Days of Lease 90
Leases Per Year 1
Year Built 1999
Annual Tax Amount $8,697
Tax Year 2022
Property Description
Live in Hillsboro Beach's luxurious gated boutique condo on ''The Mile,'' the Mediterranea. Entering through your private elevator, you'll arrive at your 3-bedroom, 3 full-bath home boasting ocean views and an expansive wrap-around covered patio overlooking the resort-like waterfall lagoon, pool, hot tub, and curated tropical gardens. You'll be listening to the sound of the waterfall while relaxing on your spacious balcony and watching the sun rise over the ocean in the morning and sunset through the swaying palm trees in the evening. This southeast corner unit's sprawling footprint includes 2270 sq. ft. with 9' ceilings, generous living, dining, kitchen, and entertaining areas, floor-to-ceiling sliding doors
Location
State FL
County Broward
Community Mediterranea Condo
Area 3112
Zoning RM-16
Rooms
Other Rooms Den/Office, Family, Great, Laundry-Inside, Laundry-Util/Closet, Storage
Master Bath Bidet, Dual Sinks, Mstr Bdrm - Ground, Separate Shower, Separate Tub, Whirlpool Spa
Interior
Interior Features Built-in Shelves, Elevator, Entry Lvl Lvng Area, Fire Sprinkler, Foyer, Kitchen Island, Split Bedroom, Walk-in Closet
Heating Electric
Cooling Air Purifier, Electric, Zoned
Flooring Carpet, Ceramic Tile, Marble
Furnishings Unfurnished
Exterior
Exterior Feature Covered Balcony, Wrap-Around Balcony
Parking Features 2+ Spaces, Assigned, Deeded, Under Building, Vehicle Restrictions
Garage Spaces 2.0
Community Features Sold As-Is, Gated Community
Utilities Available Electric, Public Sewer, Public Water
Amenities Available Beach Access by Easement, Boating, Community Room, Elevator, Extra Storage, Fitness Center, Game Room, Library, Pool, Spa-Hot Tub, Street Lights, Trash Chute
Waterfront Description Intracoastal,Marina,Ocean Access
Water Access Desc Electric Available,Marina,Water Available
View Clubhouse, Garden, Ocean, Pond, Pool
Roof Type Barrel
Present Use Sold As-Is
Exposure Southeast
Private Pool No
Building
Lot Description East of US-1
Story 3.00
Unit Features Corner
Foundation CBS
Unit Floor 2
Construction Status Resale
Schools
Elementary Schools Cresthaven Elementary School
Middle Schools Crystal Lake Middle School
High Schools Deerfield Beach High School
Others
Pets Allowed Yes
HOA Fee Include Cable,Common Areas,Common R.E. Tax,Elevator,Insurance-Bldg,Lawn Care,Legal/Accounting,Maintenance-Exterior,Manager,Master Antenna/TV,Pool Service,Trash Removal,Water
Senior Community No Hopa
Restrictions Buyer Approval,Commercial Vehicles Prohibited,Interview Required,Lease OK,Lease OK w/Restrict,No Motorcycle,No RV,Tenant Approval
Security Features Entry Phone,Gate - Unmanned
Acceptable Financing Cash, Conventional
Horse Property No
Membership Fee Required No
Listing Terms Cash, Conventional
Financing Cash,Conventional
Pets Allowed No Aggressive Breeds, Size Limit
Read Less Info
Want to know what your home might be worth? Contact us for a FREE valuation!

Our team is ready to help you sell your home for the highest possible price ASAP
"My job is to find and attract mastery-based agents to the office, protect the culture, and make sure everyone is happy! "






