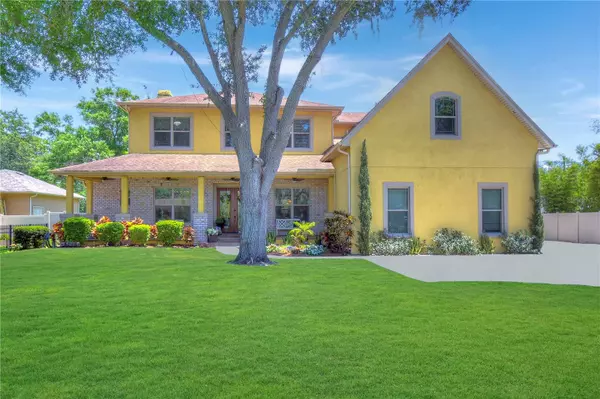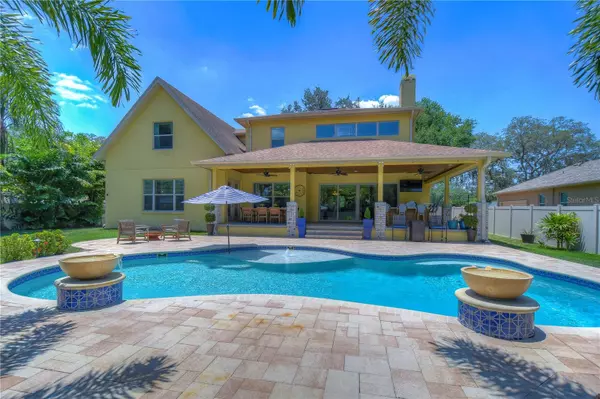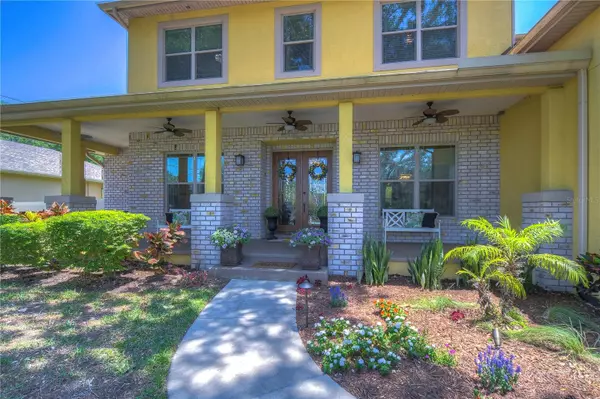$1,150,000
$1,299,000
11.5%For more information regarding the value of a property, please contact us for a free consultation.
4 Beds
5 Baths
4,600 SqFt
SOLD DATE : 08/08/2023
Key Details
Sold Price $1,150,000
Property Type Single Family Home
Sub Type Single Family Residence
Listing Status Sold
Purchase Type For Sale
Square Footage 4,600 sqft
Price per Sqft $250
Subdivision Lake Ridge Rev
MLS Listing ID T3445891
Sold Date 08/08/23
Bedrooms 4
Full Baths 4
Half Baths 1
Construction Status Financing,Inspections
HOA Y/N No
Originating Board Stellar MLS
Year Built 2017
Annual Tax Amount $10,904
Lot Size 0.450 Acres
Acres 0.45
Property Description
An exceptionally rare find in Carrollwood: privately GATED, .45-acre fully fenced lot and built in just 2017! Every detail of this meticulously maintained, one-owner 4,600 square foot home is stunning. Located in one of the most coveted, well-established, and convenient neighborhoods in Carrollwood, this 4-bedroom, 4.5-bathroom, 3 car garage property features a theater room with wet-bar, large bonus space, office, wine room, second upstairs bonus space that is being used as a guest bedroom and a downstairs bonus space off the family room -so much flexibility in this home.
Stately ambiance and an oversized front porch draw you to the double beveled glass front doors. This pristine property is the perfect blending of contemporary attributes with traditional elegance.
Upon entering the home, you’re greeted with soaring ceilings and timeless custom millwork and wainscoting throughout the office, dining room and family room. Family room is open to the kitchen and offers oversized sliders and large windows to the beautiful outdoor space. Custom built-ins surround the wood-burning fireplace.
Ample solid wood cabinetry storage in the kitchen as well as seating. Bar seating and the eat in kitchen space overlooking the pool ensures space for everyone to dine. Kitchen offers a wet-bar, stainless steel appliances, walk-in pantry, and an island.
Glass door near the kitchen takes you to the impressive wine room, inside you’ll find glass custom cabinetry, wine fridge and wet bar.
The downstairs spacious master bedroom is a true retreat with updated flooring, double French doors, two walk-in closets, rain shower, toilet closet and deep-jetted tub.
The outdoor paradise showcases a Luna Quartz Martinique saltwater, heated, 19-gallon pool (2019), features a sun shelf with a waterspout and removable umbrella as well as two water spill bowl features. The sprawling .45 acre lot ensures you still have a large amount of green space in both the front and back yard. Convenient outdoor access to the pool bath.
Custom outdoor kitchen (2020) offers a gas grill, fridge, and bar seating for 7. Custom wood outdoor ceiling with 3 ceiling fans ensures the guests at the outdoor dining table and bar are comfortable.
Choose between TWO staircases to ascend to the second floor. Upstairs you’ll find 3 bedrooms, 3 full bathrooms, including a Jack & Jill bathroom, as well as two bonus spaces and the theater room with wet bar.
Additional property features: custom window blinds, two under stairs storage, private gate and so much more.
NO HOA, bring your RV, ATV or boat, double gate in the backyard makes it easily accessible to bring in larger items. Very close proximity to Bowman Preschool, Lake Magdalene Christian School,Corbett Prep and Carrollwood Day School.
Privately gated Carrollwood homes of this size and newness are very infrequent to the market, don’t miss this opportunity in 33618! Room Feature: Linen Closet In Bath (Primary Bedroom).
Location
State FL
County Hillsborough
Community Lake Ridge Rev
Zoning RSC-6
Rooms
Other Rooms Bonus Room, Den/Library/Office, Family Room, Formal Dining Room Separate, Great Room, Inside Utility, Media Room, Storage Rooms
Interior
Interior Features Built-in Features, Ceiling Fans(s), Coffered Ceiling(s), Eat-in Kitchen, High Ceilings, Kitchen/Family Room Combo, Primary Bedroom Main Floor, Open Floorplan, Solid Wood Cabinets, Stone Counters, Walk-In Closet(s), Wet Bar, Window Treatments
Heating Electric, Propane
Cooling Central Air
Flooring Carpet, Ceramic Tile
Fireplaces Type Family Room
Fireplace true
Appliance Built-In Oven, Dishwasher, Disposal, Dryer, Microwave, Refrigerator, Washer, Wine Refrigerator
Laundry Inside, Laundry Room
Exterior
Exterior Feature French Doors, Irrigation System, Outdoor Grill, Outdoor Kitchen, Private Mailbox, Sliding Doors
Garage Driveway, Garage Faces Side, Oversized, Parking Pad
Garage Spaces 3.0
Fence Fenced
Pool Child Safety Fence, Chlorine Free, Heated, In Ground, Outside Bath Access, Salt Water
Utilities Available Cable Connected, Electricity Connected, Water Available
Waterfront false
View Pool
Roof Type Shingle
Porch Covered, Front Porch, Patio, Porch, Rear Porch
Parking Type Driveway, Garage Faces Side, Oversized, Parking Pad
Attached Garage true
Garage true
Private Pool Yes
Building
Lot Description FloodZone, Landscaped, Oversized Lot, Paved
Entry Level Two
Foundation Block
Lot Size Range 1/4 to less than 1/2
Sewer Septic Tank
Water Public
Structure Type Brick,Stucco
New Construction false
Construction Status Financing,Inspections
Schools
Elementary Schools Lake Magdalene-Hb
Middle Schools Adams-Hb
High Schools Chamberlain-Hb
Others
Senior Community No
Ownership Fee Simple
Acceptable Financing Cash, Conventional, FHA, VA Loan
Listing Terms Cash, Conventional, FHA, VA Loan
Special Listing Condition None
Read Less Info
Want to know what your home might be worth? Contact us for a FREE valuation!

Our team is ready to help you sell your home for the highest possible price ASAP

© 2024 My Florida Regional MLS DBA Stellar MLS. All Rights Reserved.
Bought with BRODERICK & ASSOCIATES INC

"My job is to find and attract mastery-based agents to the office, protect the culture, and make sure everyone is happy! "






