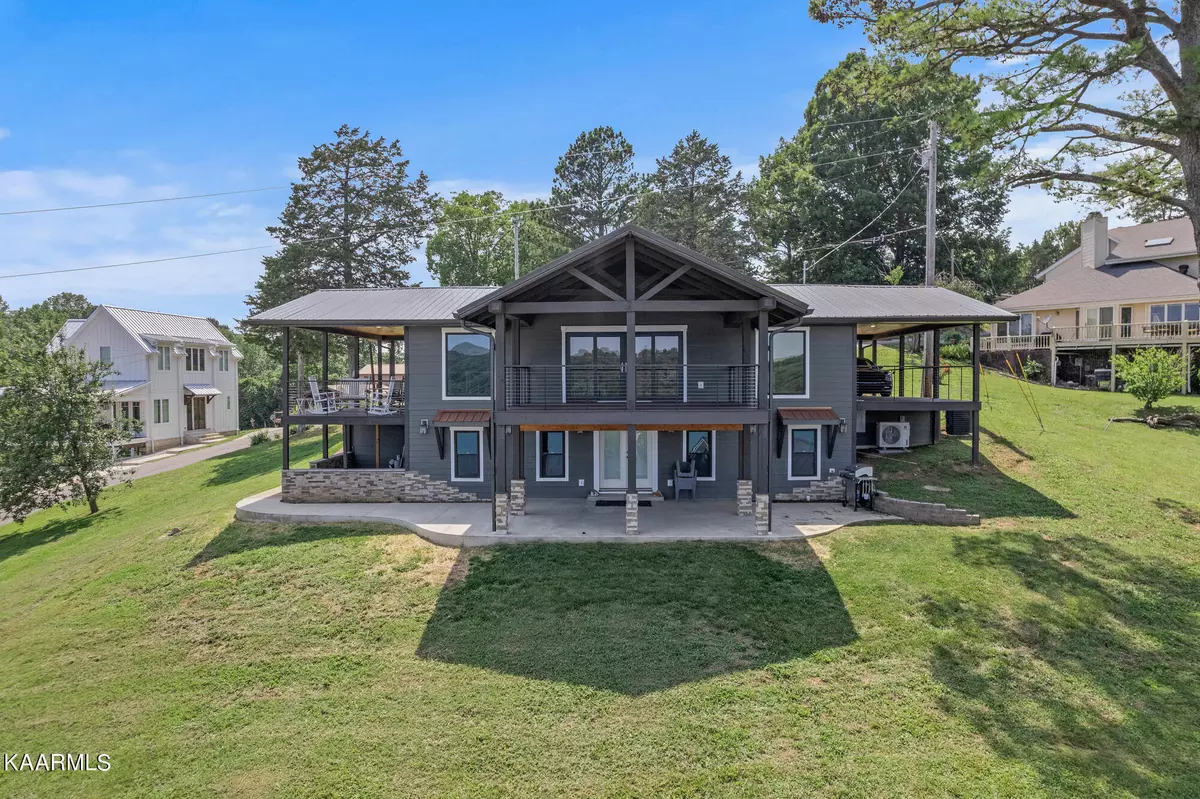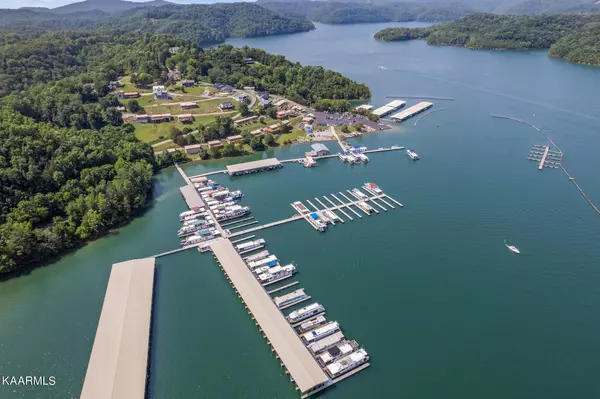$900,000
$1,099,000
18.1%For more information regarding the value of a property, please contact us for a free consultation.
3 Beds
3 Baths
2,520 SqFt
SOLD DATE : 08/07/2023
Key Details
Sold Price $900,000
Property Type Single Family Home
Sub Type Residential
Listing Status Sold
Purchase Type For Sale
Square Footage 2,520 sqft
Price per Sqft $357
Subdivision Cedar Hill
MLS Listing ID 1232173
Sold Date 08/07/23
Style Traditional
Bedrooms 3
Full Baths 3
HOA Fees $100/mo
Originating Board East Tennessee REALTORS® MLS
Year Built 1964
Lot Size 0.500 Acres
Acres 0.5
Lot Dimensions IRR
Property Description
This Lake VIEW, LAKE home property is nested right on Dale Hollow Lake, within walking distance to Cedar Hill Resort. As you enter inside, you see a spacious, open floor concept of living space, 2 fireplaces, 2 full kitchens, both having an island with additional seating. On the main level, there are 2 full bedrooms and 2 full baths. As you stand inside the living area provided the natural lighting, take a look at the pristine waters from the panoramic views. On the covered spacious deck, you will see the serene concept and where the true value of this property lies. The fully finished, walk-out basement has additional rooms, an oversized bath, the 2nd fireplace, and plenty of space for entertainment. This home is unique. Not only does this one-of-a-kind home show different angles of water view, but it also portrays the illusion of the water views on the inside. DON'T miss this ONE, unique, rare find...on DALE HOLLOW. Drive your golf cart, park a boat, or have gatherings for your families sitting amongst the pleasant, serene waters. 13 month home warranty for peace of mind.
Location
State TN
County Clay County
Area 0.5
Rooms
Other Rooms Basement Rec Room, LaundryUtility
Basement Finished, Walkout
Interior
Interior Features Eat-in Kitchen
Heating Central, Electric
Cooling Central Cooling
Flooring Hardwood, Vinyl, Tile
Fireplaces Number 2
Fireplaces Type Brick
Fireplace Yes
Appliance Dishwasher, Dryer, Refrigerator, Microwave, Washer
Heat Source Central, Electric
Laundry true
Exterior
Exterior Feature Deck, Balcony
Parking Features Attached, Carport, Main Level
Carport Spaces 1
Garage Description Attached, Carport, Main Level, Attached
View Lake
Garage No
Building
Lot Description Lakefront, Lake Access
Faces From PCCH: E on Hwy 70/Spring St, turn L on Hwy 111, turn L at bypass in Livingston, turn L on 52W, R on 53N, R onto Cedar Hill Rd, R on Roberts Loop, home on R.
Sewer Septic Tank
Water Private
Architectural Style Traditional
Structure Type Fiber Cement,Block,Frame
Others
HOA Fee Include Trash,Grounds Maintenance,Water
Restrictions No
Tax ID 041N B 060.00
Energy Description Electric
Acceptable Financing Call Listing Agent
Listing Terms Call Listing Agent
Read Less Info
Want to know what your home might be worth? Contact us for a FREE valuation!

Our team is ready to help you sell your home for the highest possible price ASAP

"My job is to find and attract mastery-based agents to the office, protect the culture, and make sure everyone is happy! "






