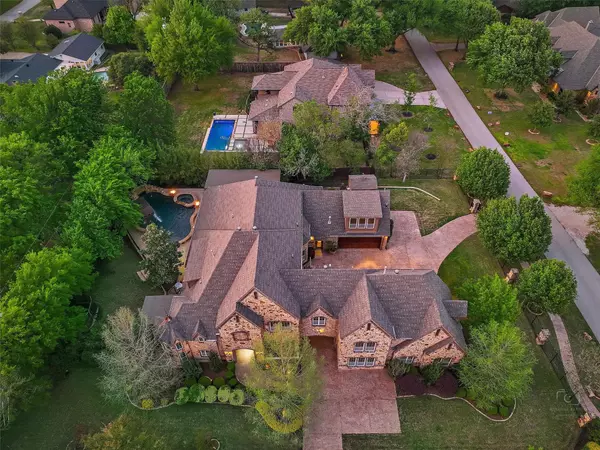$1,700,000
For more information regarding the value of a property, please contact us for a free consultation.
5 Beds
9 Baths
6,856 SqFt
SOLD DATE : 08/04/2023
Key Details
Property Type Single Family Home
Sub Type Single Family Residence
Listing Status Sold
Purchase Type For Sale
Square Footage 6,856 sqft
Price per Sqft $247
Subdivision Oak Knoll North Add
MLS Listing ID 20296611
Sold Date 08/04/23
Style English,French,Traditional
Bedrooms 5
Full Baths 7
Half Baths 2
HOA Y/N None
Year Built 2008
Annual Tax Amount $30,452
Lot Size 0.561 Acres
Acres 0.561
Property Description
BUYER FINANCE FELL THROUGH! RARE find in Colleyville! Entertainers Dream! Spectacular Outdoor Living Space offering Saltwater Pool with Grotto and multiple water features and heated spa, complete outdoor kitchen with grill, sink, and wine fridge, mosquito misting system, motorized patio screens to keep you bug bite free, and a cozy fireplace to keep you warm! Home offers a first floor media room, wine cellar, two story office with a fireplace and private patio, and spacious Primary with a sitting area. Second floor offers three en suite bedrooms, gym with rubber flooring, a massive loft, and a secret closet with chalkboard paint for fun! Included is a separate apartment with its own living room, 1.5 baths, and separate entry. Lot has two gates, additional parking, and a storage building. What more could you ask for?
Location
State TX
County Tarrant
Direction From Colleyville Boulevard (Hwy 26), head West on John McCain. Home will be down on your right. Please enter through front gate.
Rooms
Dining Room 2
Interior
Interior Features Built-in Features, Built-in Wine Cooler, Cable TV Available, Chandelier, Decorative Lighting, Double Vanity, Eat-in Kitchen, Flat Screen Wiring, Granite Counters, High Speed Internet Available, Kitchen Island, Loft, Open Floorplan, Pantry, Smart Home System, Sound System Wiring, Vaulted Ceiling(s), Walk-In Closet(s), Wet Bar, In-Law Suite Floorplan
Heating Central, Natural Gas, Zoned
Cooling Ceiling Fan(s), Central Air, Electric, Multi Units, Zoned
Flooring Carpet, Ceramic Tile, Hardwood, Tile
Fireplaces Number 3
Fireplaces Type Gas, Library, Living Room, Outside
Appliance Built-in Refrigerator, Dishwasher, Disposal, Electric Oven, Gas Cooktop, Microwave, Double Oven, Plumbed For Gas in Kitchen
Heat Source Central, Natural Gas, Zoned
Laundry Electric Dryer Hookup, Utility Room, Full Size W/D Area, Washer Hookup
Exterior
Exterior Feature Covered Patio/Porch, Gas Grill, Rain Gutters, Lighting, Mosquito Mist System, Outdoor Grill, Outdoor Kitchen, Outdoor Living Center, Private Entrance, Storage
Garage Spaces 4.0
Fence Gate, Metal
Pool Gunite, Heated, In Ground, Pool Sweep, Salt Water, Water Feature, Waterfall, Other
Utilities Available City Sewer, City Water, Natural Gas Available, Underground Utilities
Roof Type Composition
Garage Yes
Private Pool 1
Building
Lot Description Corner Lot, Few Trees, Landscaped, Sprinkler System
Story Two
Foundation Slab
Level or Stories Two
Structure Type Brick,Rock/Stone,Siding
Schools
Elementary Schools Colleyville
Middle Schools Cross Timbers
High Schools Grapevine
School District Grapevine-Colleyville Isd
Others
Ownership Owner of Record
Financing Conventional
Read Less Info
Want to know what your home might be worth? Contact us for a FREE valuation!

Our team is ready to help you sell your home for the highest possible price ASAP

©2024 North Texas Real Estate Information Systems.
Bought with Harriet Holiday • Berkshire HathawayHS PenFed TX

"My job is to find and attract mastery-based agents to the office, protect the culture, and make sure everyone is happy! "






