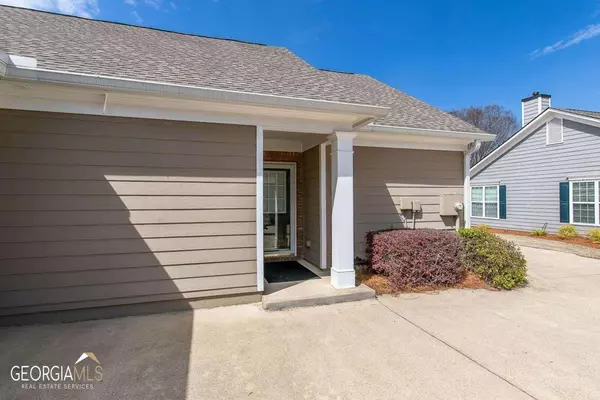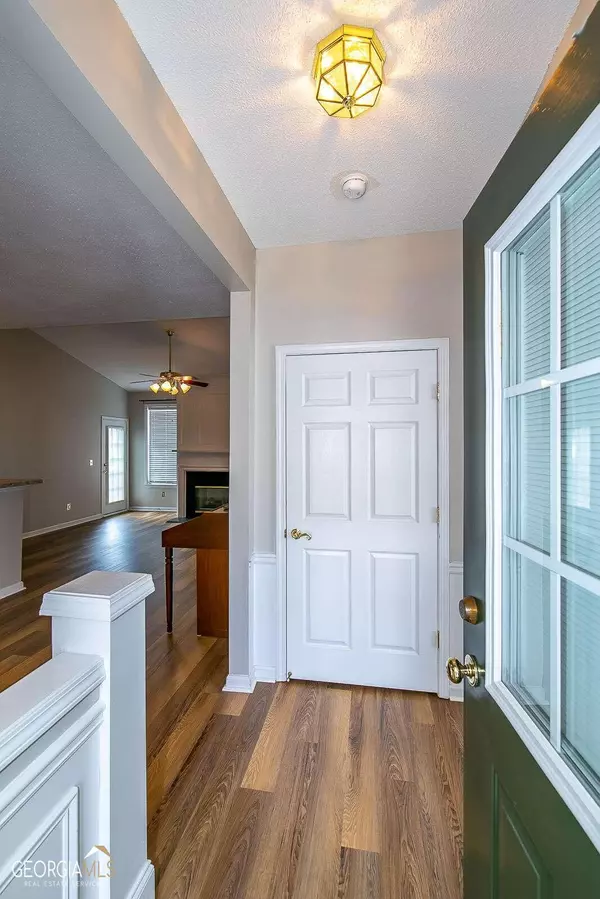$289,000
$300,000
3.7%For more information regarding the value of a property, please contact us for a free consultation.
3 Beds
2 Baths
1,555 SqFt
SOLD DATE : 07/31/2023
Key Details
Sold Price $289,000
Property Type Condo
Sub Type Condominium
Listing Status Sold
Purchase Type For Sale
Square Footage 1,555 sqft
Price per Sqft $185
Subdivision Villas At Evans Mill
MLS Listing ID 10141003
Sold Date 07/31/23
Style Ranch,Traditional
Bedrooms 3
Full Baths 2
HOA Fees $360
HOA Y/N Yes
Originating Board Georgia MLS 2
Year Built 2002
Annual Tax Amount $10
Tax Year 2022
Lot Size 2,178 Sqft
Acres 0.05
Lot Dimensions 2178
Property Description
Beautiful 3 bedroom 2 bath home with two-car garage just across the Cobb/Paulding line. New Luxury LVP flooring recently installed. Large primary bedroom with en-suite bath, walk in closet and double vanity. Two secondary bedrooms with adjoining bath are perfect for guests and/or a dedicated office/exercise room. Large open concept family room with fireplace. Dining area open to living area and large kitchen. Large pantry and separate laundry room are located near the kitchen. Garage has permanent walk up stairs with plenty of extra storage. This home is virtually maintenance free as lawn and exterior maintenance are covered in the monthly fees. This home is immaculate with only one owner. Convenient to shopping (Walmart, Costco, etc.,). Just minutes away from Paulding County Hospital and medical offices.
Location
State GA
County Paulding
Rooms
Basement None
Dining Room Dining Rm/Living Rm Combo
Interior
Interior Features High Ceilings, Double Vanity, Walk-In Closet(s), Master On Main Level
Heating Natural Gas, Central, Forced Air
Cooling Ceiling Fan(s), Central Air
Flooring Tile, Carpet, Laminate
Fireplaces Number 1
Fireplaces Type Family Room, Factory Built, Gas Log
Fireplace Yes
Appliance Dishwasher, Microwave, Oven/Range (Combo)
Laundry Mud Room
Exterior
Parking Features Attached, Garage, Kitchen Level, Side/Rear Entrance
Garage Spaces 2.0
Fence Back Yard
Community Features Clubhouse, Pool, Walk To Schools, Near Shopping
Utilities Available Underground Utilities, Cable Available, Electricity Available, Natural Gas Available, Phone Available, Sewer Available, Water Available
Waterfront Description No Dock Or Boathouse
View Y/N No
Roof Type Composition
Total Parking Spaces 2
Garage Yes
Private Pool No
Building
Lot Description Corner Lot, Level, Other
Faces Use GPS.
Foundation Slab
Sewer Public Sewer
Water Public
Structure Type Other
New Construction No
Schools
Elementary Schools Mcgarity
Middle Schools P.B. Ritch
High Schools East Paulding
Others
HOA Fee Include Maintenance Structure,Maintenance Grounds,Pest Control,Sewer,Swimming,Water
Tax ID 055918
Security Features Smoke Detector(s)
Acceptable Financing Cash, Conventional, FHA, VA Loan
Listing Terms Cash, Conventional, FHA, VA Loan
Special Listing Condition Resale
Read Less Info
Want to know what your home might be worth? Contact us for a FREE valuation!

Our team is ready to help you sell your home for the highest possible price ASAP

© 2025 Georgia Multiple Listing Service. All Rights Reserved.
"My job is to find and attract mastery-based agents to the office, protect the culture, and make sure everyone is happy! "






