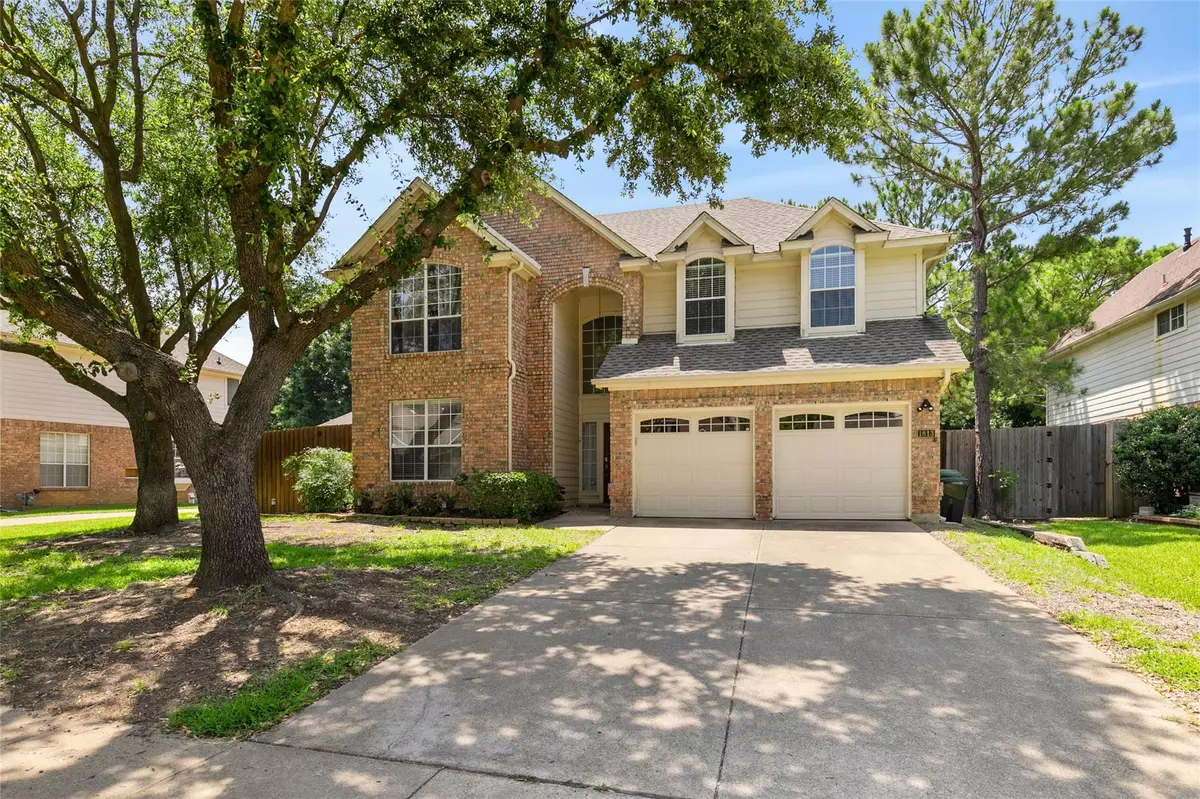$580,000
For more information regarding the value of a property, please contact us for a free consultation.
4 Beds
3 Baths
2,340 SqFt
SOLD DATE : 08/07/2023
Key Details
Property Type Single Family Home
Sub Type Single Family Residence
Listing Status Sold
Purchase Type For Sale
Square Footage 2,340 sqft
Price per Sqft $247
Subdivision Shadow Glen Add
MLS Listing ID 20332029
Sold Date 08/07/23
Bedrooms 4
Full Baths 2
Half Baths 1
HOA Y/N None
Year Built 1990
Annual Tax Amount $8,139
Lot Size 7,971 Sqft
Acres 0.183
Property Description
Welcoming 4 bedroom, 2.5 bath Shadow Glen home filled with thoughtful updates is ready for you to call your own! You and your guests are greeted the moment you enter with soaring ceilings and an open floorplan! The inviting living room boasts a vaulted ceiling, custom features, and back patio access! Modern kitchen offers built-in appliances, an island with seating, tiled backsplash, crisp white cabinetry, and ample storage. Peaceful downstairs primary suite with a bay window, ensuite bath, separate shower, jetted tub, and dual sinks. Spacious secondary bedrooms and bath share the second floor with an additional living room or game room! The fourth bedroom can easily be used as a comfortable home office. You will fall in love with the outdoor paradise that provides additional living and entertaining space! Complete with a privacy fence, outdoor kitchen, sparkling pool and spa. Recent updates include fresh paint. HVAC, Pool pump and heaters, flooring, and home automation! 3D Tour online
Location
State TX
County Tarrant
Direction Head northeast on TX-121 N Take the exit toward Glade Rd Turn right onto W Glade Rd Turn left onto Champagne Blvd Turn right onto Altacrest Dr Turn left onto Heatherdale Dr Turn right onto Autumndale Dr
Rooms
Dining Room 2
Interior
Interior Features Cathedral Ceiling(s), Central Vacuum, Eat-in Kitchen, Flat Screen Wiring, Open Floorplan, Vaulted Ceiling(s)
Heating Central, Fireplace(s)
Cooling Central Air, ENERGY STAR Qualified Equipment
Flooring Carpet, Hardwood, Tile
Fireplaces Number 1
Fireplaces Type Gas Logs, Gas Starter
Appliance Electric Cooktop, Electric Oven, Electric Range, Gas Water Heater, Microwave, Vented Exhaust Fan
Heat Source Central, Fireplace(s)
Laundry Electric Dryer Hookup, Gas Dryer Hookup, Full Size W/D Area
Exterior
Exterior Feature Covered Patio/Porch, Gas Grill, Outdoor Kitchen
Garage Spaces 2.0
Fence Privacy
Utilities Available City Sewer, City Water, Electricity Available, Electricity Connected, Individual Gas Meter, Individual Water Meter
Roof Type Asphalt
Parking Type Garage Single Door, Garage Door Opener, Garage Faces Front
Garage Yes
Private Pool 1
Building
Lot Description Interior Lot, Lrg. Backyard Grass, Many Trees, Sprinkler System
Story Two
Foundation Slab
Level or Stories Two
Schools
Elementary Schools Grapevine
Middle Schools Heritage
High Schools Colleyville Heritage
School District Grapevine-Colleyville Isd
Others
Ownership On File
Acceptable Financing Cash, Conventional, FHA, VA Loan
Listing Terms Cash, Conventional, FHA, VA Loan
Financing FHA
Read Less Info
Want to know what your home might be worth? Contact us for a FREE valuation!

Our team is ready to help you sell your home for the highest possible price ASAP

©2024 North Texas Real Estate Information Systems.
Bought with Alyssa Behmanesh • Phelps Realty Group, LLC

"My job is to find and attract mastery-based agents to the office, protect the culture, and make sure everyone is happy! "






