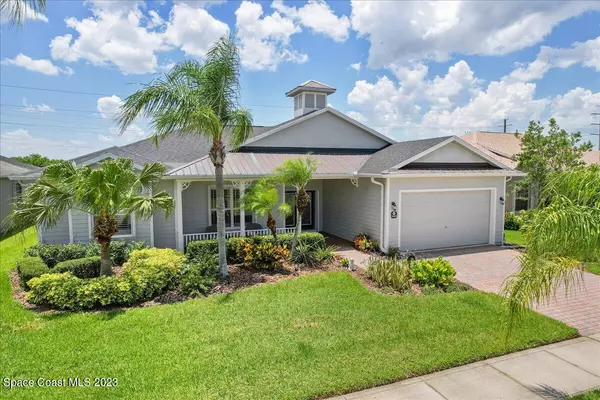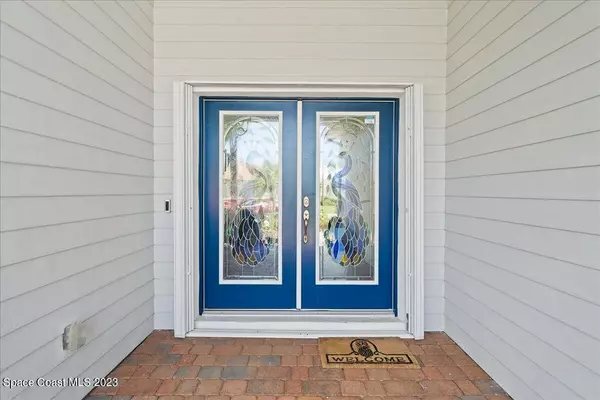$569,900
$569,900
For more information regarding the value of a property, please contact us for a free consultation.
3 Beds
2 Baths
2,152 SqFt
SOLD DATE : 08/07/2023
Key Details
Sold Price $569,900
Property Type Single Family Home
Sub Type Single Family Residence
Listing Status Sold
Purchase Type For Sale
Square Footage 2,152 sqft
Price per Sqft $264
Subdivision Heritage Isle Pud Phase 2 Plat Of A Portion Of
MLS Listing ID 968823
Sold Date 08/07/23
Bedrooms 3
Full Baths 2
HOA Fees $347/qua
HOA Y/N Yes
Total Fin. Sqft 2152
Originating Board Space Coast MLS (Space Coast Association of REALTORS®)
Year Built 2006
Annual Tax Amount $6,726
Tax Year 2022
Lot Size 8,276 Sqft
Acres 0.19
Property Description
BUYER'S FINANCING FELL THROUGH! Welcome to Florida living at its finest! Located in the award-winning 55+ community of Heritage Isle, this Burgoon Berger built 3/2 home with a private pool is a RARE find and will not last long. Upgrades include custom plantation shutters throughout, vaulted ceilings, new roof 2022, water heater 2020, pool 2019 (gas heater is not connected), newer flooring, accordion, roll down shutters, gourmet kitchen with Corian countertops, new stainless steel appliances in 2021, center island, screened pool and patio area, roll down mesh shutters, and complete privacy with NO neighbors behind you! Minutes away from the resort-style clubhouse, and conveniently located to Viera Hospital, Duran Golf Club, shopping, restaurants, beaches, theme parks, I95, and airport. BUYER'S FINANCING FELL THROUGH! Welcome to Florida living at its finest! Located in the award-winning 55+ community of Heritage Isle, this Burgoon Berger built 3/2 home with a private pool is a RARE find and will not last long. The covered front porch and custom lead glass'||chr(10)||'double doors welcome you into this home loaded with upgrades. Custom plantation shutters throughout,'||chr(10)||'vaulted ceilings, new roof 2022, water heater 2020, pool 2019 (gas heater not connected), newer flooring, accordion and roll'||chr(10)||'down shutters all add to the appeal of this move-in ready home. The open-concept, gourmet kitchen boasts'||chr(10)||'Corian countertops, stainless steel appliances, center island, walk-in pantry, and breakfast nook overlooking'||chr(10)||'the stunning pool. The screened-in pool area offers you a beautiful pool, a large covered sitting area, roll down mesh shutters, and complete privacy with NO neighbors behind you. All of this is only minutes away from the resort-style clubhouse with too many amenities to list. Conveniently located to The Avenues, Duran Golf Club, Viera Hospital, shopping, restaurants, beaches, theme parks, I-95, airports,'||chr(10)||'and so much more. This home truly has it all. Scheduling your showing today!
Location
State FL
County Brevard
Area 217 - Viera West Of I 95
Direction Wickham Road west past I-95 to Legacy Blvd. Right on Legacy Blvd. From the guard gate continue straight on Legacy. Left on Carambola, home is on the left.
Interior
Interior Features Breakfast Nook, Ceiling Fan(s), Kitchen Island, Open Floorplan, Pantry, Vaulted Ceiling(s), Walk-In Closet(s)
Heating Central, Electric
Cooling Central Air, Electric
Flooring Carpet, Laminate, Tile
Furnishings Unfurnished
Appliance Dishwasher, Electric Range, Electric Water Heater, Microwave, Refrigerator
Laundry Electric Dryer Hookup, Gas Dryer Hookup, Washer Hookup
Exterior
Exterior Feature ExteriorFeatures
Garage Attached, Garage Door Opener
Garage Spaces 2.0
Pool Community, In Ground, Private, Screen Enclosure, Waterfall, Other
Utilities Available Cable Available, Electricity Connected, Water Available
Amenities Available Basketball Court, Clubhouse, Fitness Center, Jogging Path, Management - Full Time, Management - Off Site, Shuffleboard Court, Spa/Hot Tub, Tennis Court(s)
Waterfront No
View Pool
Roof Type Metal,Shingle
Parking Type Attached, Garage Door Opener
Garage Yes
Building
Faces East
Sewer Public Sewer
Water Public
Level or Stories One
New Construction No
Schools
Elementary Schools Quest
High Schools Viera
Others
HOA Name Carol Reed
Senior Community Yes
Tax ID 26-36-08-50-0000b.0-0015.00
Security Features Security Gate
Acceptable Financing Cash, Conventional, FHA, VA Loan
Listing Terms Cash, Conventional, FHA, VA Loan
Special Listing Condition Standard
Read Less Info
Want to know what your home might be worth? Contact us for a FREE valuation!

Our team is ready to help you sell your home for the highest possible price ASAP

Bought with RE/MAX Elite

"My job is to find and attract mastery-based agents to the office, protect the culture, and make sure everyone is happy! "






