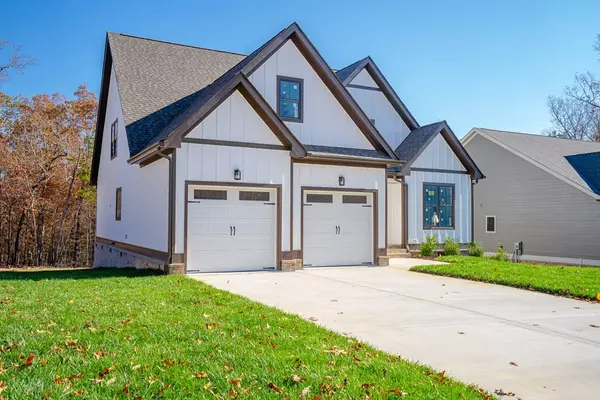$545,000
$550,000
0.9%For more information regarding the value of a property, please contact us for a free consultation.
3 Beds
4 Baths
2,900 SqFt
SOLD DATE : 08/03/2023
Key Details
Sold Price $545,000
Property Type Single Family Home
Sub Type Single Family Residence
Listing Status Sold
Purchase Type For Sale
Approx. Sqft 0.46
Square Footage 2,900 sqft
Price per Sqft $187
Subdivision Grasshopper Estates
MLS Listing ID 20228529
Sold Date 08/03/23
Bedrooms 3
Full Baths 3
Half Baths 1
Construction Status Under Construction
HOA Fees $20/ann
HOA Y/N Yes
Originating Board River Counties Association of REALTORS®
Year Built 2023
Annual Tax Amount $237
Lot Size 0.460 Acres
Acres 0.46
Lot Dimensions 75X268
Property Description
Welcome to country living with convenience to shopping in Ooltewah and Cleveland/ Paul Huff Parkway. Come enjoy almost 3000 sq ft. on almost half an acre of privacy. This gorgeous home boasts master on main, 3 additional bedrooms, and a finished bonus room Upstairs with 3.5 baths. Open floor plan with formal dining, eat-in breakfast, Shiplap walls, and specialty ceilings along with an amazing trim package to WOW all your family and friends when you entertain during the holidays. Enjoy peaceful mornings and quiet evenings overlooking a wooded backyard inside your covered, aluminum-enclosed back deck. Beautiful details in every area of this home. Make an appointment today and let's meet your new home just in time for the Holidays.
Location
State TN
County Hamilton
Area Hamilton County
Direction From Highway 153 take exit for Hwy 58 N, In about 19 miles turn Left onto Grasshopper Road. Subdivision will be on the left in about .6 miles. Home will be on the Right once you pull into the neighborhood with a sign in the yard.
Rooms
Basement Crawl Space
Interior
Interior Features Split Bedrooms, Walk-In Closet(s), Tray Ceiling(s), Primary Downstairs, Kitchen Island, Bathroom Mirror(s), Breakfast Bar, Ceiling Fan(s)
Heating Central, Electric
Cooling Central Air, Electric
Flooring Carpet, Tile, Vinyl
Fireplaces Type Gas
Fireplace Yes
Window Features Insulated Windows
Appliance Dishwasher, Electric Range, Electric Water Heater, Microwave
Exterior
Garage Concrete, Driveway, Garage Door Opener
Garage Spaces 2.0
Garage Description 2.0
Roof Type Shingle
Porch Deck, Porch, Screened
Parking Type Concrete, Driveway, Garage Door Opener
Building
Lot Description Level
Entry Level Two
Lot Size Range 0.46
Sewer Septic Tank
Water Public
New Construction No
Construction Status Under Construction
Schools
Elementary Schools Snowhill
Middle Schools Hunter
High Schools Central High
Others
Tax ID 052G A 024
Security Features Smoke Detector(s)
Acceptable Financing Cash, Conventional, FHA, USDA Loan, VA Loan
Listing Terms Cash, Conventional, FHA, USDA Loan, VA Loan
Read Less Info
Want to know what your home might be worth? Contact us for a FREE valuation!

Our team is ready to help you sell your home for the highest possible price ASAP
Bought with Coldwell Banker Pryor Realty- Chattanooga

"My job is to find and attract mastery-based agents to the office, protect the culture, and make sure everyone is happy! "






