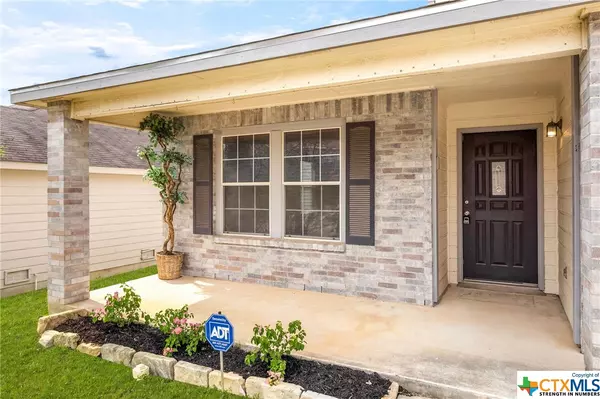$360,000
For more information regarding the value of a property, please contact us for a free consultation.
4 Beds
3 Baths
2,596 SqFt
SOLD DATE : 07/31/2023
Key Details
Property Type Single Family Home
Sub Type Single Family Residence
Listing Status Sold
Purchase Type For Sale
Square Footage 2,596 sqft
Price per Sqft $138
Subdivision Villages/Bulverde Ph 1 Cb 4900
MLS Listing ID 503321
Sold Date 07/31/23
Style Traditional
Bedrooms 4
Full Baths 2
Half Baths 1
Construction Status Resale
HOA Y/N Yes
Year Built 2005
Lot Size 5,501 Sqft
Acres 0.1263
Property Description
Come see this stunning and well maintained home in Bulverde Village. As you enter the home you will be invited by the formal dining room that flows into the kitchen and living area with an open floor plan. The home features a split floor plan with the master bedroom downstairs and the other 3 bedrooms upstairs. Also, upstairs is a bonus room where you could let your imagination roam. Maybe a play room, a game room or a theater, many possibilities. In the yard, you will find beautiful landscape, mature trees and an extended patio for entertaining. The home is located conveniently to shopping, restaurants and entertainment within a short drive. Some upgrades would include the roof and HVAC replaced in 2022. This home has so much to offer so schedule your showing today!
Location
State TX
County Bexar
Community Playground
Rooms
Ensuite Laundry Main Level
Interior
Interior Features Dining Area, Separate/Formal Dining Room, Garden Tub/Roman Tub, Master Downstairs, MultipleDining Areas, Main Level Master, Open Floorplan, Split Bedrooms, Separate Shower, Walk-In Closet(s), Breakfast Bar, Granite Counters, Kitchen/Family Room Combo, Kitchen/Dining Combo
Laundry Location Main Level
Heating Electric
Cooling Electric
Flooring Carpet, Ceramic Tile, Laminate, Vinyl
Fireplaces Type None
Fireplace No
Appliance Dishwasher, Electric Cooktop, Some Electric Appliances, Cooktop
Laundry Main Level
Exterior
Exterior Feature Covered Patio, Private Yard
Garage Attached, Garage
Garage Spaces 2.0
Fence Privacy, Wood
Pool None
Community Features Playground
Utilities Available Cable Available, Trash Collection Public
Waterfront No
View Y/N No
Water Access Desc Public
View None
Roof Type Composition,Shingle
Porch Covered, Patio
Parking Type Attached, Garage
Building
Lot Description < 1/4 Acre
Entry Level Two
Foundation Slab
Water Public
Architectural Style Traditional
Level or Stories Two
Construction Status Resale
Schools
School District North East Isd
Others
Tax ID 04900-953-0280
Acceptable Financing Cash, Conventional, FHA, VA Loan
Listing Terms Cash, Conventional, FHA, VA Loan
Financing VA
Read Less Info
Want to know what your home might be worth? Contact us for a FREE valuation!

Our team is ready to help you sell your home for the highest possible price ASAP
Bought with NON-MEMBER AGENT • Non Member Office

"My job is to find and attract mastery-based agents to the office, protect the culture, and make sure everyone is happy! "






