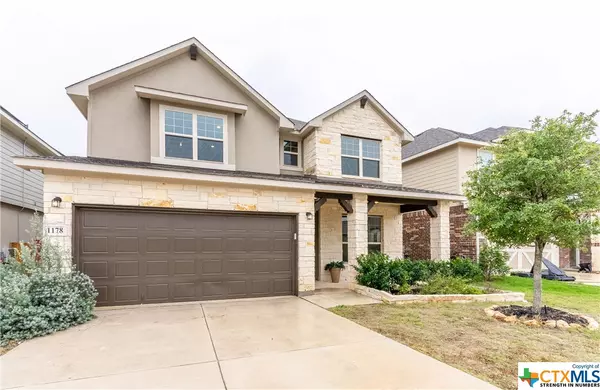$449,500
For more information regarding the value of a property, please contact us for a free consultation.
4 Beds
4 Baths
2,286 SqFt
SOLD DATE : 08/03/2023
Key Details
Property Type Single Family Home
Sub Type Single Family Residence
Listing Status Sold
Purchase Type For Sale
Square Footage 2,286 sqft
Price per Sqft $193
Subdivision Meyer Ranch Un 2
MLS Listing ID 506874
Sold Date 08/03/23
Style Craftsman,Contemporary/Modern,Traditional
Bedrooms 4
Full Baths 3
Half Baths 1
Construction Status Resale
HOA Fees $50/ann
HOA Y/N Yes
Year Built 2019
Lot Size 5,662 Sqft
Acres 0.13
Property Description
Experience unparalleled luxury in this stunning 2019-built home, meticulously renovated with custom finishes that set it apart from the standard new builds in the community. This exquisite 4-bedroom, 3.5-bathroom residence showcases premium craftsmanship and impeccable attention to detail, elevating it well beyond the typical builder-grade offerings.
The versatile downstairs bonus room offers endless possibilities, easily transforming into an office or 5th bedroom to suit your needs. The heart of the home, a spectacular gourmet kitchen, features a large island with seating, gleaming quartz countertops and elegant brass pulls.
Retreat to the master bath where designer tile and a spacious walk-in shower create a spa-like oasis. The all-new cabinetry, faucets, and decor further enhance the sense of luxury and refinement. Upstairs, plush carpeting in the bedrooms provides a cozy and inviting atmosphere, while the second living room offers ample space for relaxation or entertainment.
Location
State TX
County Comal
Community Barbecue, Clubhouse, Dog Park, Playground, Park, Trails/Paths, Community Pool
Interior
Interior Features Ceiling Fan(s), Chandelier, Carbon Monoxide Detector, Crown Molding, Double Vanity, Game Room, Home Office, Master Downstairs, Multiple Living Areas, Main Level Master, Open Floorplan, Recessed Lighting, Shower Only, Separate Shower, Tub Shower, Walk-In Closet(s), Window Treatments, Breakfast Bar, Breakfast Area, Custom Cabinets, Eat-in Kitchen
Heating Electric, Natural Gas
Cooling 1 Unit
Flooring Carpet, Wood
Fireplaces Type None
Fireplace No
Appliance Dishwasher, Gas Cooktop, Disposal, Gas Range, Plumbed For Ice Maker, Some Gas Appliances, Cooktop, Microwave, Range, Water Softener Owned
Laundry Washer Hookup, Electric Dryer Hookup, Gas Dryer Hookup, Laundry Closet, Laundry in Utility Room, Laundry Room
Exterior
Exterior Feature Porch
Parking Features Attached, Door-Single, Garage
Garage Spaces 2.0
Fence Back Yard, Chain Link, Wood
Pool Community, Outdoor Pool
Community Features Barbecue, Clubhouse, Dog Park, Playground, Park, Trails/Paths, Community Pool
Utilities Available Cable Available, Electricity Available, Fiber Optic Available, Natural Gas Available, Natural Gas Connected, High Speed Internet Available, Trash Collection Private, Trash Collection Public, Water Available
View Y/N Yes
Water Access Desc Not Connected (at lot),Public
View Park/Greenbelt
Roof Type Composition,Shingle
Porch Covered, Porch
Building
Lot Description Outside City Limits, < 1/4 Acre
Entry Level Two
Foundation Slab
Sewer Not Connected (at lot), Public Sewer
Water Not Connected (at lot), Public
Architectural Style Craftsman, Contemporary/Modern, Traditional
Level or Stories Two
Construction Status Resale
Schools
Elementary Schools Startzville
Middle Schools Smithson Valley
High Schools Smithson Valley High
School District Comal Isd
Others
HOA Name Meyers Ranch
Tax ID 411313
Security Features Smoke Detector(s)
Acceptable Financing Cash, Conventional, FHA, Owner May Carry, Texas Vet, USDA Loan, VA Loan
Listing Terms Cash, Conventional, FHA, Owner May Carry, Texas Vet, USDA Loan, VA Loan
Financing Conventional
Read Less Info
Want to know what your home might be worth? Contact us for a FREE valuation!

Our team is ready to help you sell your home for the highest possible price ASAP
Bought with Jeremy De La Garza • House Hunters NB

"My job is to find and attract mastery-based agents to the office, protect the culture, and make sure everyone is happy! "






