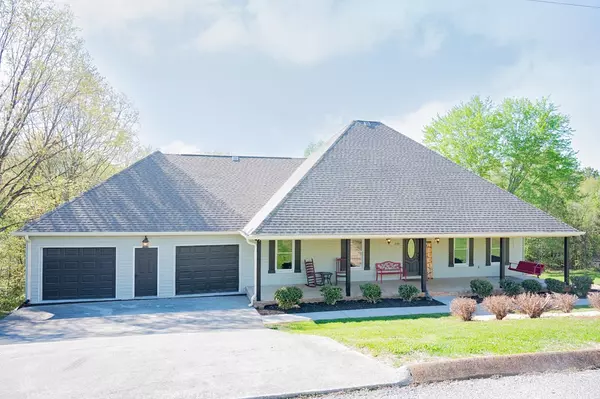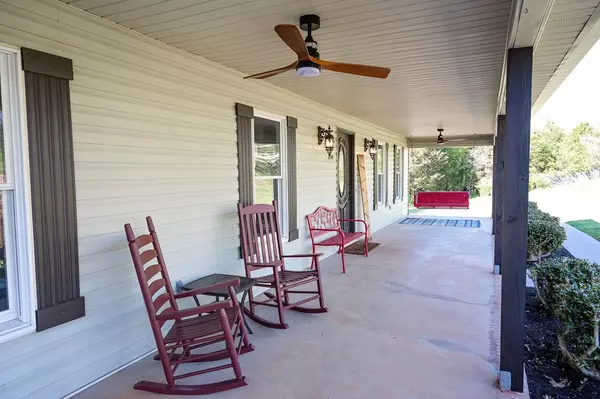$487,500
$519,900
6.2%For more information regarding the value of a property, please contact us for a free consultation.
4 Beds
5 Baths
4,093 SqFt
SOLD DATE : 07/28/2023
Key Details
Sold Price $487,500
Property Type Single Family Home
Sub Type Single Family Residence
Listing Status Sold
Purchase Type For Sale
Approx. Sqft 0.92
Square Footage 4,093 sqft
Price per Sqft $119
Subdivision Kenwood Acres
MLS Listing ID 20231542
Sold Date 07/28/23
Style Contemporary
Bedrooms 4
Full Baths 4
Half Baths 1
Construction Status Updated/Remodeled
HOA Y/N No
Abv Grd Liv Area 3,397
Originating Board River Counties Association of REALTORS®
Year Built 1999
Annual Tax Amount $1,806
Lot Size 0.920 Acres
Acres 0.92
Lot Dimensions 230x175
Property Description
This Stunning home sits in a quite neighborhood a the end of the cul-de-sac with a spacious country feel. The opportunities are endless with this newly remodeled home that offers 4 bedrooms, 4.5 bath. The master bedroom alone contains 4 closets and an en-suit bathroom with a brand new tile shower, soaking tub an private toilet room. The oversized utility is conveniently located on the main floor and offers an 8ft butcher block top cabinet with sink! The spacious open floor plan with kitchen/dining/living room provides a large island space, a walk in pantry and a brick gas fireplace. The kitchen features incredibly sleek designs, modern fixtures and polished finishes throughout the open concept floor plan which opens up to the bright and airy living room and dining room. Upstairs contains 2 spacious recreational room that are complete with closets and are secluded with a bathroom upstairs. Basement offers an oversized garage with an attached studio/bedroom area with a private full bathroom and a separate entrance with driveway. This beautiful home comes with it all, a large covered porch, an oversized new private back deck with creates a lovely outdoor living and entertaining space surrounded by nature, hardwood, tile, new carpet, new appliances, 2 concrete driveways and so much more.
Location
State TN
County Mcminn
Area Athens City
Direction Ingleside Avenue to Congress parkway north then to Guthrie road then a right onto Cindy street then to Kenwood drive then right onto Courtney Drive home will be on the Left.
Rooms
Basement Partially Finished
Interior
Interior Features None
Heating Electric
Cooling Central Air
Flooring Hardwood
Fireplace Yes
Appliance Dishwasher, Electric Range, Electric Water Heater, Gas Water Heater, Microwave, Refrigerator
Laundry Main Level, Laundry Room
Exterior
Exterior Feature None
Parking Features Concrete, Driveway
Garage Spaces 3.0
Garage Description 3.0
Fence None
Pool None
Community Features None
Utilities Available High Speed Internet Available
View Y/N false
Roof Type Shingle
Porch Porch, Rear Porch
Building
Lot Description Cul-De-Sac
Entry Level Two
Foundation Block
Lot Size Range 0.92
Sewer Public Sewer
Water Public
Architectural Style Contemporary
Additional Building None
New Construction No
Construction Status Updated/Remodeled
Schools
Elementary Schools City Park School
Middle Schools Athens City
High Schools Mcminn County
Others
Tax ID 047c A 001.00
Acceptable Financing Cash, Conventional, FHA, USDA Loan, VA Loan
Listing Terms Cash, Conventional, FHA, USDA Loan, VA Loan
Special Listing Condition Standard
Read Less Info
Want to know what your home might be worth? Contact us for a FREE valuation!

Our team is ready to help you sell your home for the highest possible price ASAP
Bought with Crye-Leike REALTORS - Athens
"My job is to find and attract mastery-based agents to the office, protect the culture, and make sure everyone is happy! "






