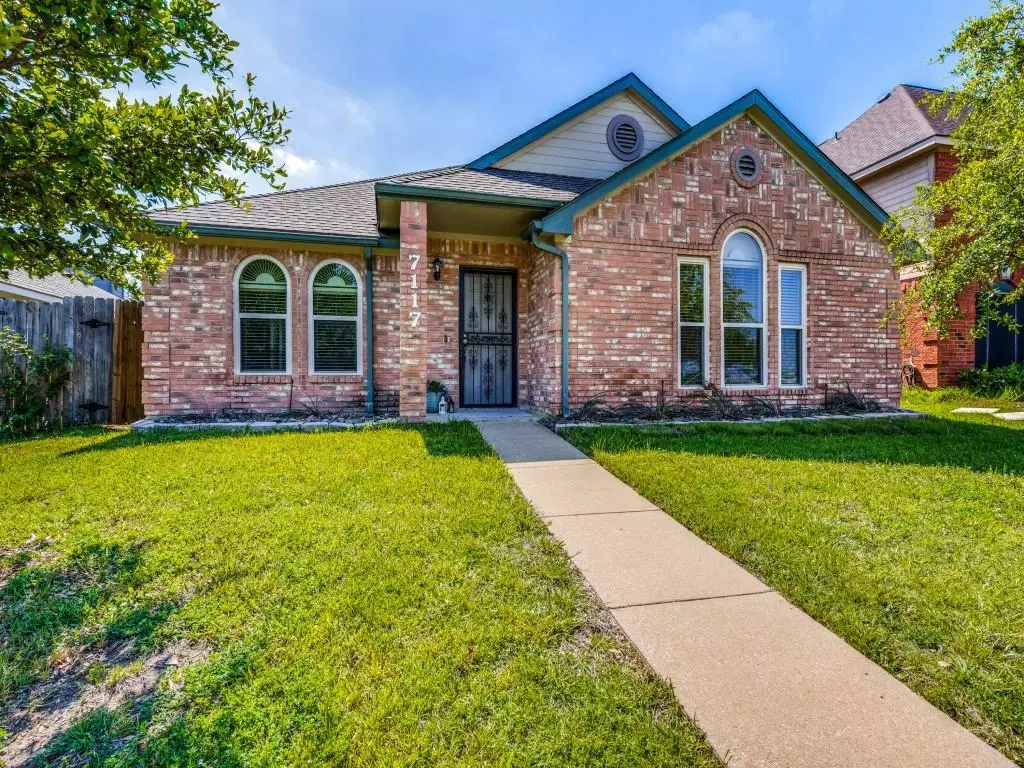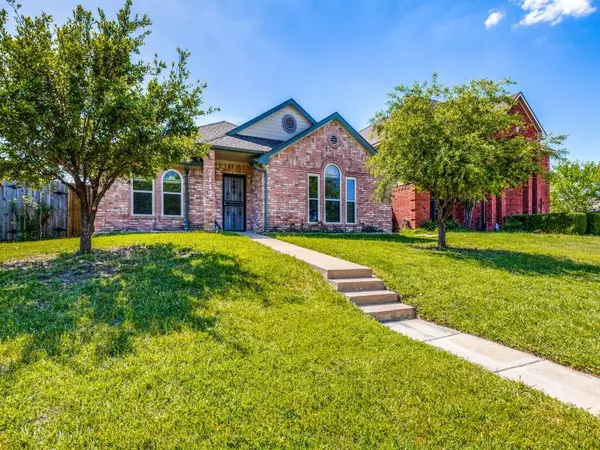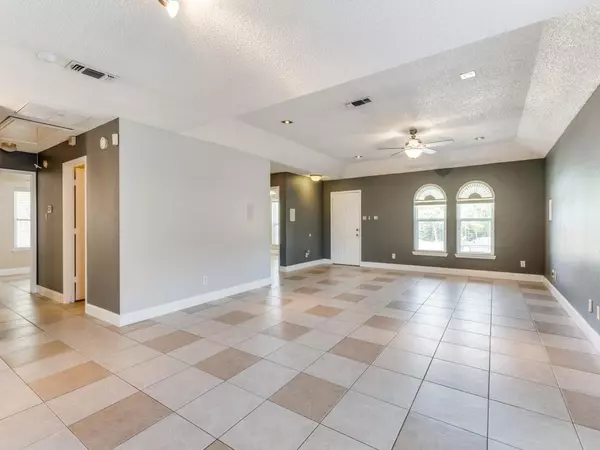$319,000
For more information regarding the value of a property, please contact us for a free consultation.
3 Beds
2 Baths
1,904 SqFt
SOLD DATE : 08/04/2023
Key Details
Property Type Single Family Home
Sub Type Single Family Residence
Listing Status Sold
Purchase Type For Sale
Square Footage 1,904 sqft
Price per Sqft $167
Subdivision Huntington Village Ph Iii Add
MLS Listing ID 20352471
Sold Date 08/04/23
Style Traditional
Bedrooms 3
Full Baths 2
HOA Y/N None
Year Built 1990
Annual Tax Amount $5,109
Lot Size 5,837 Sqft
Acres 0.134
Property Description
Welcome Home to a great open concept home. Front entry greets you with combo living and dining rooms. Master bedroom is set apart from the two secondary bedrooms. It has a sitting area and opens up to an updated master bathroom. The kitchen has upgraded granite counter with subway tile backsplash which showcases the new stove and microwave oven. It opens up to the family room that overlooks the sunroom. It can serve many purposes from an office, to a play or gameroom. Family room features a wood burning fireplace to be enjoyed from multiple rooms. Home provides natural light from new windows installed throughout that carry a lifetime warranty. Freshly painted interior to a accommodate a neutral color scheme. New ceiling fans installed in all the living areas that are remote controlled. Rear entry garage provides access to the backyard with a large patio, plenty a yard space and a storage shed! Move in ready and near schools, shopping and more. Please see virtual tour!!!
Location
State TX
County Tarrant
Direction Refer to GPS
Rooms
Dining Room 1
Interior
Interior Features Cable TV Available, Double Vanity, Eat-in Kitchen, Granite Counters, High Speed Internet Available, Kitchen Island, Open Floorplan, Pantry, Sound System Wiring, Vaulted Ceiling(s), Walk-In Closet(s)
Heating Central, Electric, Fireplace(s), Heat Pump
Cooling Attic Fan, Central Air, Electric
Flooring Ceramic Tile
Fireplaces Number 1
Fireplaces Type Decorative, Living Room, Wood Burning
Appliance Dishwasher, Disposal, Electric Cooktop, Electric Oven, Plumbed For Gas in Kitchen, Vented Exhaust Fan
Heat Source Central, Electric, Fireplace(s), Heat Pump
Exterior
Exterior Feature Covered Patio/Porch, Rain Gutters, Lighting, Private Yard
Garage Spaces 2.0
Carport Spaces 2
Fence Back Yard, Fenced, Wood
Utilities Available All Weather Road, Alley, Asphalt, Cable Available, City Sewer, City Water, Community Mailbox, Concrete, Curbs, Electricity Available, Electricity Connected, Individual Water Meter, Phone Available, Sewer Available, Underground Utilities
Roof Type Composition,Shingle
Garage Yes
Building
Lot Description Adjacent to Greenbelt, Few Trees, Interior Lot, Landscaped, Sprinkler System, Subdivision
Story One
Foundation Pillar/Post/Pier
Level or Stories One
Structure Type Brick
Schools
Elementary Schools Bluebonnet
Middle Schools Fossil Hill
High Schools Fossilridg
School District Keller Isd
Others
Ownership See Tax
Acceptable Financing Cash, Conventional, FHA, VA Loan
Listing Terms Cash, Conventional, FHA, VA Loan
Financing Conventional
Read Less Info
Want to know what your home might be worth? Contact us for a FREE valuation!

Our team is ready to help you sell your home for the highest possible price ASAP

©2025 North Texas Real Estate Information Systems.
Bought with Mytrang Nguyen • Citiwide Properties Corp.
"My job is to find and attract mastery-based agents to the office, protect the culture, and make sure everyone is happy! "






